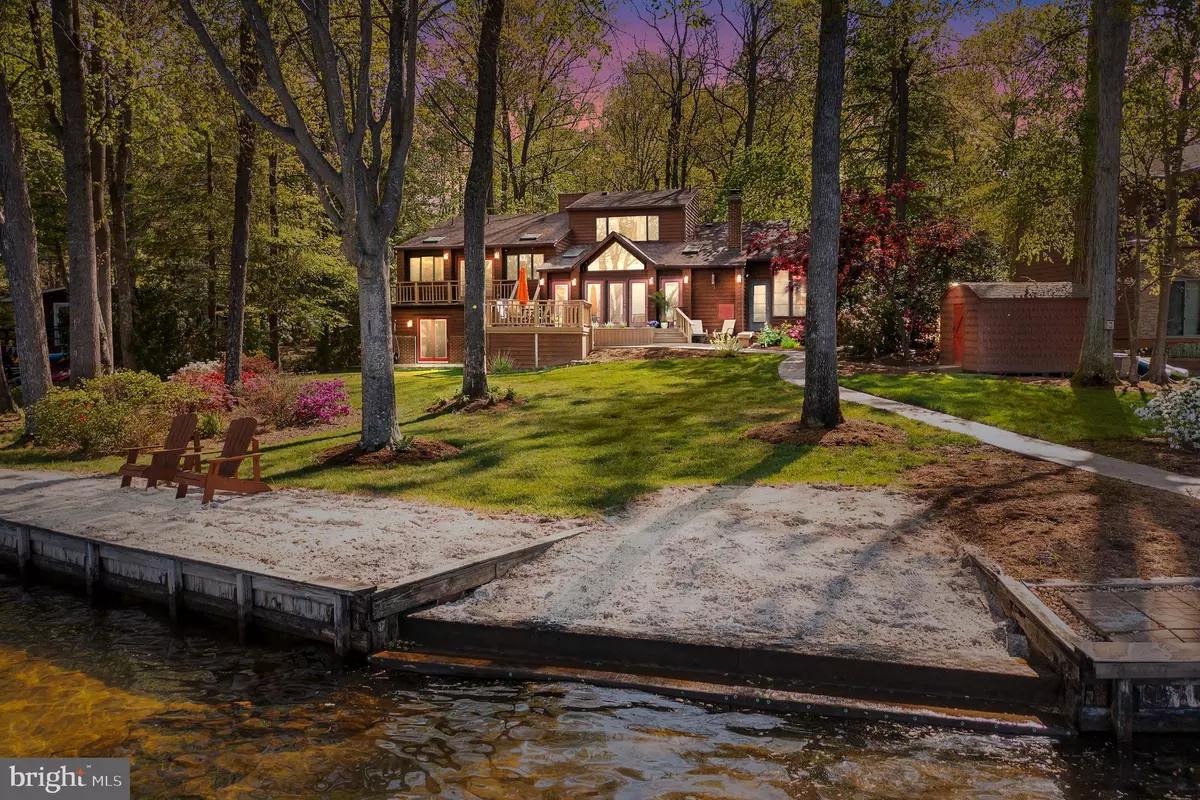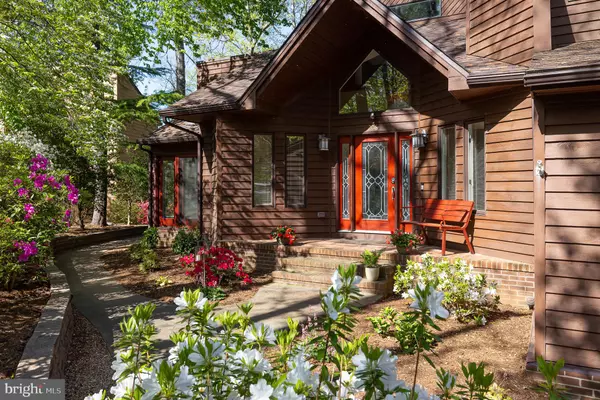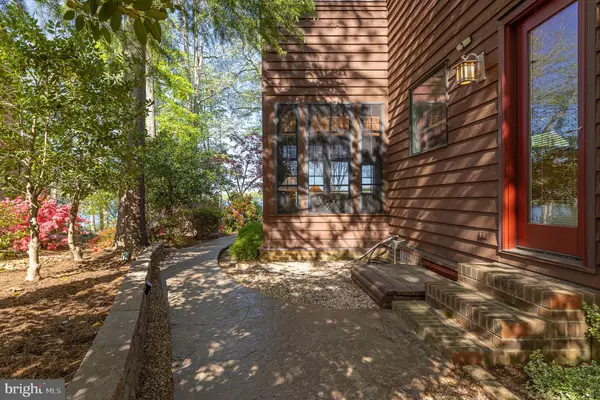$1,275,000
$1,300,000
1.9%For more information regarding the value of a property, please contact us for a free consultation.
3 Beds
4 Baths
2,600 SqFt
SOLD DATE : 06/15/2022
Key Details
Sold Price $1,275,000
Property Type Single Family Home
Sub Type Detached
Listing Status Sold
Purchase Type For Sale
Square Footage 2,600 sqft
Price per Sqft $490
Subdivision Lake Of The Woods
MLS Listing ID VAOR2002446
Sold Date 06/15/22
Style Contemporary
Bedrooms 3
Full Baths 3
Half Baths 1
HOA Fees $153/ann
HOA Y/N Y
Abv Grd Liv Area 1,928
Originating Board BRIGHT
Year Built 1986
Annual Tax Amount $5,909
Tax Year 2021
Lot Size 0.370 Acres
Acres 0.37
Property Description
SPECTACULAR is the first word that comes to mind when considering this breathtaking contemporary waterfront home! Every facet, from the stunning water views to the private sandy beach sitting area, is indeed spectacular. You will fall in love with this home before you even step inside. As you approach the front door you are greeted with a beautiful and welcoming front entry and tempted by the stamped concrete walkway lined with professional landscaping taking you to the backyard oasis. The interior is equally inviting. The unique design of the home draws your attention to the captivating views of the water from nearly every room beginning with your very first step in the door. The Primary bedroom includes a private deck looking out over the water and a spacious primary bath with a jetted tub and separate shower. There are 2 large bedrooms on the lower level and an upper-level loft that can serve as a 4th bedroom (including a full bath) or as a family room or game room. There is a three-seasons room to slip away for a quiet moment to open the windows and listen to the soothing sounds of lake life. The upgraded kitchen, living room, and dining room are perfect for entertaining. The multi-level design shows off the spectacular views which extend out through the extensive wall of windows to the tiered deck and carefully landscaped level backyard. A private composite dock has an electronic boat lift and allows space for all your favorite water toys alongside your very own sandy beach situated on 135 feet of waterfront. If indoor hobbies are on you list, you will love the climate controlled garage. Dont miss out on the extensive community amenities including two Lakes, 18 hole PGA Golf Course, fine dining at the clubhouse, taking a dip in the new swimming pool or working out in the Fitness Center, and so much more.
Location
State VA
County Orange
Zoning R3
Rooms
Other Rooms Living Room, Dining Room, Primary Bedroom, Bedroom 2, Bedroom 3, Kitchen, Breakfast Room, Loft
Main Level Bedrooms 1
Interior
Interior Features Breakfast Area, Carpet, Ceiling Fan(s), Floor Plan - Open, Formal/Separate Dining Room, Kitchen - Eat-In, Primary Bath(s), Pantry, Recessed Lighting, Skylight(s), Soaking Tub, Upgraded Countertops, Wet/Dry Bar, Window Treatments, Wood Floors, Attic, Built-Ins
Hot Water Electric
Heating Heat Pump(s)
Cooling Ceiling Fan(s), Central A/C
Flooring Ceramic Tile, Carpet
Fireplaces Number 1
Fireplaces Type Brick, Wood
Equipment Built-In Microwave, Dishwasher, Disposal, Dryer, Exhaust Fan, Icemaker, Oven/Range - Electric, Refrigerator, Stainless Steel Appliances, Washer, Water Heater
Furnishings No
Fireplace Y
Window Features Skylights
Appliance Built-In Microwave, Dishwasher, Disposal, Dryer, Exhaust Fan, Icemaker, Oven/Range - Electric, Refrigerator, Stainless Steel Appliances, Washer, Water Heater
Heat Source Electric
Laundry Main Floor
Exterior
Exterior Feature Deck(s), Patio(s)
Parking Features Garage Door Opener, Inside Access
Garage Spaces 2.0
Utilities Available Cable TV, Phone Available
Amenities Available Bar/Lounge, Baseball Field, Basketball Courts, Beach, Boat Ramp, Club House, Common Grounds, Community Center, Dining Rooms, Fitness Center, Gated Community, Golf Course, Horse Trails, Jog/Walk Path, Lake, Meeting Room, Picnic Area, Pier/Dock, Pool - Outdoor, Putting Green, Riding/Stables, Security, Soccer Field, Swimming Pool, Tennis Courts, Tot Lots/Playground, Water/Lake Privileges
Waterfront Description Private Dock Site,Sandy Beach
Water Access Y
Water Access Desc Canoe/Kayak,Boat - Powered,Fishing Allowed,Swimming Allowed,Waterski/Wakeboard,Sail,Private Access,Boat - Length Limit
View Lake, Water
Roof Type Architectural Shingle
Accessibility None
Porch Deck(s), Patio(s)
Attached Garage 2
Total Parking Spaces 2
Garage Y
Building
Lot Description Cul-de-sac, Landscaping, Premium, Private, Rear Yard, Front Yard
Story 3
Foundation Crawl Space
Sewer Public Sewer
Water Public
Architectural Style Contemporary
Level or Stories 3
Additional Building Above Grade, Below Grade
Structure Type Cathedral Ceilings
New Construction N
Schools
High Schools Orange
School District Orange County Public Schools
Others
HOA Fee Include Reserve Funds,Road Maintenance,Security Gate,Snow Removal,Pool(s),Insurance,Management
Senior Community No
Tax ID 012A0001401190
Ownership Fee Simple
SqFt Source Estimated
Security Features Security System,Smoke Detector,Security Gate
Horse Property N
Special Listing Condition Standard
Read Less Info
Want to know what your home might be worth? Contact us for a FREE valuation!

Our team is ready to help you sell your home for the highest possible price ASAP

Bought with Robert N Johnson Jr • McEnearney Associates, Inc.

"My job is to find and attract mastery-based agents to the office, protect the culture, and make sure everyone is happy! "






