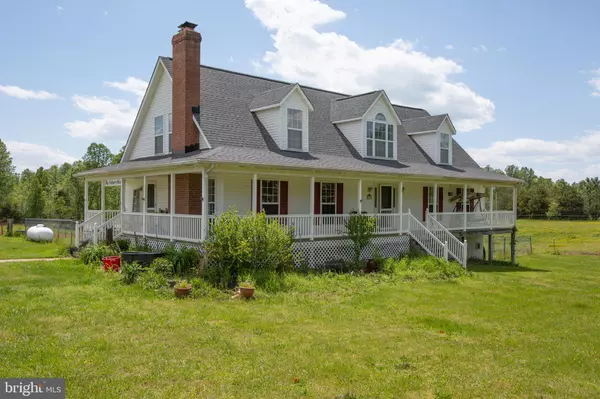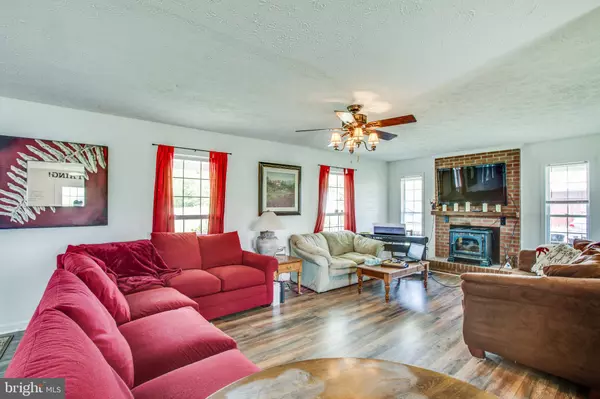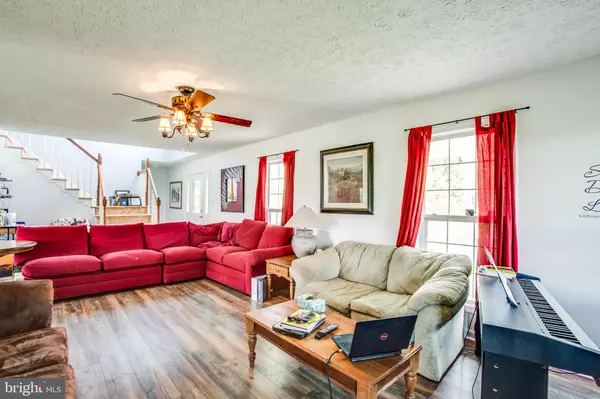$420,000
$420,000
For more information regarding the value of a property, please contact us for a free consultation.
5 Beds
2 Baths
3,136 SqFt
SOLD DATE : 05/19/2021
Key Details
Sold Price $420,000
Property Type Single Family Home
Sub Type Detached
Listing Status Sold
Purchase Type For Sale
Square Footage 3,136 sqft
Price per Sqft $133
Subdivision None Available
MLS Listing ID VALA121660
Sold Date 05/19/21
Style Cape Cod,Farmhouse/National Folk
Bedrooms 5
Full Baths 2
HOA Y/N N
Abv Grd Liv Area 2,352
Originating Board BRIGHT
Year Built 2001
Annual Tax Amount $2,267
Tax Year 2019
Lot Size 37.720 Acres
Acres 37.72
Property Description
If you're looking for privacy, peace & serenity, look no further! 37+ acres of pure bliss! This beautiful horse farm is waiting for you! The beautiful wrap around country front porch allows you nearly 360 deg. views of your property, plus there is a deck! (It may be possible to connect the front porch and deck.) Complete with a 6 stall barn with a tack room, round pen and other fenced areas, a $30,000 Generac 200 amp generator (liquid cooled uses propane & has been recently serviced) that has a Ford 5.4L Engine with 93.8 hours of run time, so you never have to worry about losing power to any part of the property, a diesel fuel holding tank for any of your off road equipment, propane tank, electric fence, above ground pool a huge 4 car garage/workshop (I bet you can fit 4+ cars, a tractor, a motorcycle, and more in there!) and so much more! This house is a diamond in the rough, just waiting for you to give it a good polish and to make it your own! The master suite is on the main level (the front of the house) and features a master bath with separate dual vanities & a soaking tub with a separate shower. There is a 2nd bedroom on the main level off of the kitchen. (the back of the house & the full bathroom is just outside the bedroom door)There are two bedrooms on the 3rd floor they do not have carpet. There is room for a 3rd bathroom on the 3rd floor. In the basement, there is another room (not pictured due to the tenant's mess but it is in the virtual tour) that can be used as a 5th NTC bedroom. There is also a huge area that is not pictured or in the virtual tour but is in the floor plan that can be converted to additional living space but is currently being used as storage & the laundry area. That area also has a wood stove and is roughed in for a 4th bathroom (the 5th Bedroom and the Bathroom area may be able to be connected to have bedroom access to the bathroom). The light filled kitchen is perfect for those who love to cook! Huge stainless steel French door refrigerator with water dispenser & ice maker (freezer on the bottom), a double oven PLUS a five burner gas stove! Tons of storage with the 42" cabinets & large pantry, there is eat-in space at the counter plus the separate dining area just off of the kitchen. This home has so much to give! I have Sprint cell phone service & never have an issue at the property.
Location
State VA
County Louisa
Zoning FARM
Rooms
Other Rooms Living Room, Dining Room, Primary Bedroom, Sitting Room, Bedroom 2, Bedroom 3, Bedroom 4, Bedroom 5, Kitchen, Foyer, Recreation Room, Storage Room, Bathroom 1, Primary Bathroom
Basement Fully Finished
Main Level Bedrooms 2
Interior
Interior Features Ceiling Fan(s), Combination Kitchen/Dining, Dining Area, Entry Level Bedroom, Family Room Off Kitchen, Floor Plan - Open, Laundry Chute, Primary Bath(s), Pantry, Recessed Lighting, Soaking Tub, Stall Shower, Tub Shower, Walk-in Closet(s), Water Treat System, Wood Floors, Stove - Wood
Hot Water Electric
Heating Heat Pump(s)
Cooling Central A/C, Ceiling Fan(s)
Fireplaces Number 1
Fireplaces Type Wood
Equipment Built-In Microwave, Dishwasher, Dryer - Front Loading, Oven - Double, Oven - Wall, Oven/Range - Gas, Refrigerator, Range Hood, Six Burner Stove, Washer - Front Loading, Stainless Steel Appliances, Water Conditioner - Owned, Water Heater
Fireplace Y
Appliance Built-In Microwave, Dishwasher, Dryer - Front Loading, Oven - Double, Oven - Wall, Oven/Range - Gas, Refrigerator, Range Hood, Six Burner Stove, Washer - Front Loading, Stainless Steel Appliances, Water Conditioner - Owned, Water Heater
Heat Source Electric
Laundry Basement
Exterior
Exterior Feature Porch(es), Wrap Around, Deck(s)
Parking Features Additional Storage Area
Garage Spaces 4.0
Fence Electric, Chain Link, Partially, Other
Pool Above Ground
Utilities Available Electric Available
Water Access N
View Pasture
Accessibility None
Porch Porch(es), Wrap Around, Deck(s)
Total Parking Spaces 4
Garage Y
Building
Lot Description Level, Rural, Secluded, Trees/Wooded
Story 3
Sewer On Site Septic
Water Well
Architectural Style Cape Cod, Farmhouse/National Folk
Level or Stories 3
Additional Building Above Grade, Below Grade
New Construction N
Schools
Elementary Schools Jouett
Middle Schools Louisa County
High Schools Louisa County
School District Louisa County Public Schools
Others
Senior Community No
Tax ID 82-8-A
Ownership Fee Simple
SqFt Source Assessor
Acceptable Financing Cash, Conventional, Farm Credit Service, FHA, FHA 203(b), FHA 203(k), VA, VHDA
Horse Property Y
Horse Feature Paddock, Riding Ring, Stable(s)
Listing Terms Cash, Conventional, Farm Credit Service, FHA, FHA 203(b), FHA 203(k), VA, VHDA
Financing Cash,Conventional,Farm Credit Service,FHA,FHA 203(b),FHA 203(k),VA,VHDA
Special Listing Condition Standard
Read Less Info
Want to know what your home might be worth? Contact us for a FREE valuation!

Our team is ready to help you sell your home for the highest possible price ASAP

Bought with Jake Albritton • Keller Williams Richomd West

"My job is to find and attract mastery-based agents to the office, protect the culture, and make sure everyone is happy! "






