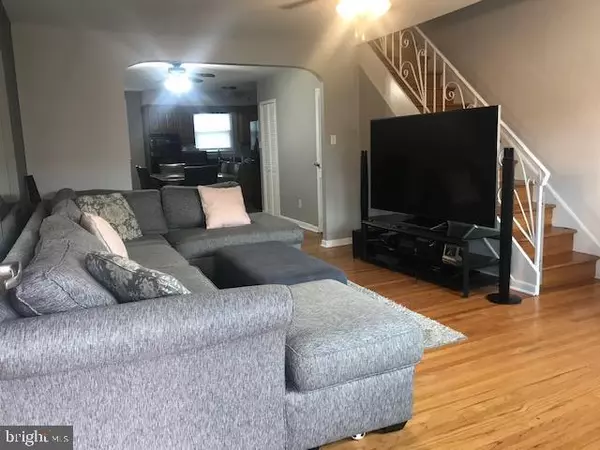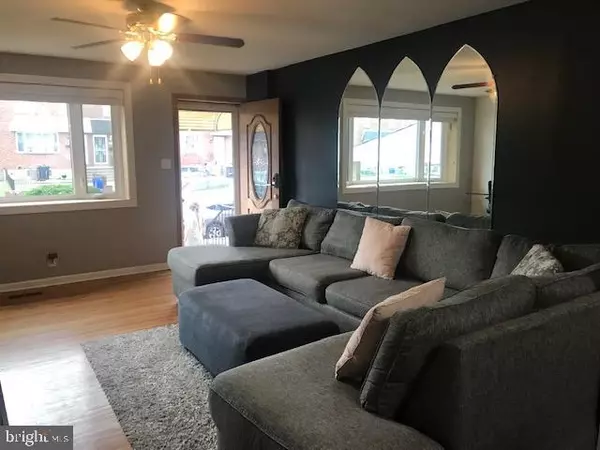$188,000
$188,000
For more information regarding the value of a property, please contact us for a free consultation.
3 Beds
2 Baths
1,152 SqFt
SOLD DATE : 08/12/2020
Key Details
Sold Price $188,000
Property Type Townhouse
Sub Type Interior Row/Townhouse
Listing Status Sold
Purchase Type For Sale
Square Footage 1,152 sqft
Price per Sqft $163
Subdivision Pennypack
MLS Listing ID PAPH909010
Sold Date 08/12/20
Style Straight Thru
Bedrooms 3
Full Baths 1
Half Baths 1
HOA Y/N N
Abv Grd Liv Area 1,152
Originating Board BRIGHT
Year Built 1925
Annual Tax Amount $2,010
Tax Year 2020
Lot Size 1,520 Sqft
Acres 0.03
Lot Dimensions 16.00 x 95.00
Property Description
Welcome home to this beautifully well kept home with 3 bedrooms and 1.5 baths. Enter into the bright open layout with hardwood floors. The family room has a large bay window with custom blackout roller shades for privacy. The family room flows nicely into the dining room and then to your eat-in kitchen with granite counter tops, extra deep stainless steel sink, stove top, wall oven, breakfast bar and pantry. The kitchen window also provides a custom roller shade . Just off the dining room you will find a half bath convenient for your guest. Before you head upstairs you will find a nice nook for a play area or office desk space. Upstairs offers a master bedroom with his and hers closets, a full bathroom and two more nicely sized bedrooms. The basement is partially finished with brand new carpet, large window with custom roller shade (blackout), newly painted and perfect for entertaining or to use as a man cave with an Eagles green accent wall. The second part of the basement has vinyl wood flooring where you will find the laundry area, room for storage and backdoor access to your fenced in driveway. Enjoy summer BBQ's with friends and family on your front patio while the kids play safely on the front lawn. Note: First floor, stairway, 2nd floor hallway and doors have all been freshly painted. Newly coated roof (last yr.), windows and skylight were redone 5 yrs ago. *1-Year Home Warranty Included* This home is move in ready and won't last long! Make your appointment today!
Location
State PA
County Philadelphia
Area 19136 (19136)
Zoning RSA5
Rooms
Other Rooms Dining Room, Primary Bedroom, Bedroom 2, Bedroom 3, Kitchen, Family Room, Laundry
Basement Full, Partially Finished, Outside Entrance, Windows, Sump Pump
Interior
Interior Features Ceiling Fan(s), Floor Plan - Open, Skylight(s)
Hot Water Electric
Heating Forced Air
Cooling Central A/C, Ceiling Fan(s)
Flooring Hardwood, Carpet, Ceramic Tile
Heat Source Natural Gas
Exterior
Waterfront N
Water Access N
Accessibility None
Garage N
Building
Story 2
Sewer Public Sewer
Water Public
Architectural Style Straight Thru
Level or Stories 2
Additional Building Above Grade, Below Grade
New Construction N
Schools
School District The School District Of Philadelphia
Others
Senior Community No
Tax ID 652242100
Ownership Fee Simple
SqFt Source Assessor
Special Listing Condition Standard
Read Less Info
Want to know what your home might be worth? Contact us for a FREE valuation!

Our team is ready to help you sell your home for the highest possible price ASAP

Bought with Sheree L McGarry • BHHS Fox & Roach-Southampton

"My job is to find and attract mastery-based agents to the office, protect the culture, and make sure everyone is happy! "






