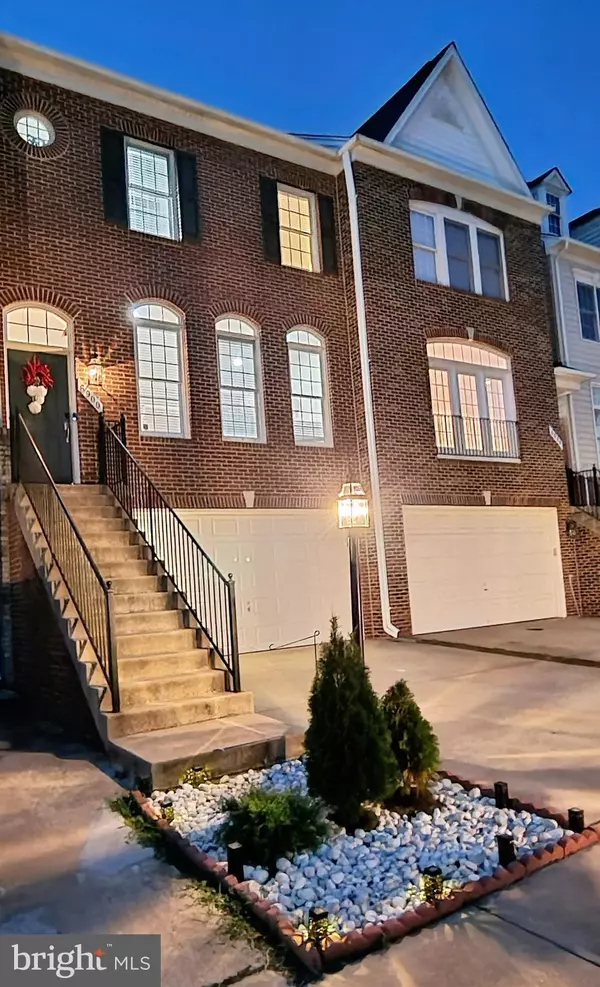$452,000
$460,000
1.7%For more information regarding the value of a property, please contact us for a free consultation.
3 Beds
4 Baths
2,928 SqFt
SOLD DATE : 10/27/2020
Key Details
Sold Price $452,000
Property Type Townhouse
Sub Type Interior Row/Townhouse
Listing Status Sold
Purchase Type For Sale
Square Footage 2,928 sqft
Price per Sqft $154
Subdivision Piedmont South
MLS Listing ID VAPW505398
Sold Date 10/27/20
Style Transitional
Bedrooms 3
Full Baths 2
Half Baths 2
HOA Fees $132/mo
HOA Y/N Y
Abv Grd Liv Area 2,928
Originating Board BRIGHT
Year Built 2004
Annual Tax Amount $4,600
Tax Year 2020
Lot Size 1,869 Sqft
Acres 0.04
Property Description
Please exercise Covid Protocol when Showing. Please wear masks and remove shoes. Move in Ready! No waiting- Beautifully Townhouse with over 2900 SQ FEET *Immaculate move-in condition with updates and improvements featuring NEW luxurious baths marble tile, luxurious Master Spa bath -NEW stem shower - NEW custom made mirrored recessed vanity cabinets. The gourmet kitchen has NEW top-of-the-line appliances custom oak cabinetry and adjoins to a sunny breakfast room kitchen granite counter-top , Gas Cook-top whit LED lighting and center island, Speaker system throughout ,hardwood floors firsts and second level-- LL GAS FIREPLACE. NEW HVAC Fabulous deck. Garage 2 cars *Welcome your Home.
Location
State VA
County Prince William
Zoning PMR
Rooms
Basement Full, Fully Finished, Outside Entrance
Main Level Bedrooms 3
Interior
Hot Water Natural Gas
Heating Central
Cooling Central A/C
Fireplaces Number 1
Equipment Cooktop, Dishwasher, Disposal, Icemaker, Oven - Double, Refrigerator, Stainless Steel Appliances, Washer, Dryer
Fireplace Y
Appliance Cooktop, Dishwasher, Disposal, Icemaker, Oven - Double, Refrigerator, Stainless Steel Appliances, Washer, Dryer
Heat Source Natural Gas
Exterior
Parking Features Garage - Front Entry
Garage Spaces 2.0
Water Access N
Accessibility Other
Attached Garage 2
Total Parking Spaces 2
Garage Y
Building
Story 3
Sewer Public Sewer
Water Public
Architectural Style Transitional
Level or Stories 3
Additional Building Above Grade, Below Grade
New Construction N
Schools
Elementary Schools Haymarket
Middle Schools Bull Run
High Schools Battlefield
School District Prince William County Public Schools
Others
Senior Community No
Tax ID 7397-39-5865
Ownership Fee Simple
SqFt Source Assessor
Special Listing Condition Standard
Read Less Info
Want to know what your home might be worth? Contact us for a FREE valuation!

Our team is ready to help you sell your home for the highest possible price ASAP

Bought with Mandeep S Mokha • Century 21 Redwood Realty

"My job is to find and attract mastery-based agents to the office, protect the culture, and make sure everyone is happy! "






