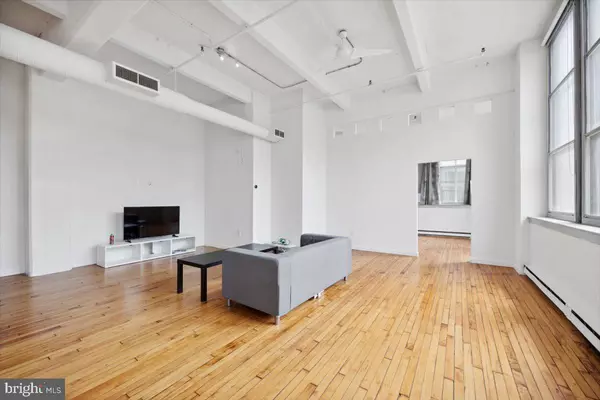$300,000
$319,900
6.2%For more information regarding the value of a property, please contact us for a free consultation.
2 Beds
1 Bath
1,315 SqFt
SOLD DATE : 11/03/2022
Key Details
Sold Price $300,000
Property Type Single Family Home
Sub Type Unit/Flat/Apartment
Listing Status Sold
Purchase Type For Sale
Square Footage 1,315 sqft
Price per Sqft $228
Subdivision Loft District
MLS Listing ID PAPH2140068
Sold Date 11/03/22
Style Converted Dwelling,Loft,Loft with Bedrooms
Bedrooms 2
Full Baths 1
HOA Fees $560/mo
HOA Y/N Y
Abv Grd Liv Area 1,315
Originating Board BRIGHT
Year Built 1900
Annual Tax Amount $4,491
Tax Year 2022
Lot Dimensions 0.00 x 0.00
Property Description
Welcome to 1238 Callowhill unit 405, a true New York-style loft in the Historically designated Beaux Arts Loft Building.
The first thing you will notice is all the natural light coming from two walls with combined extra large windows coupled with soaring 16 ft ceilings
The kitchen is upgraded with stainless steel appliances and granite countertops with barstool seating.
The main bedroom offers an oversized walk-in closet and plenty of storage space, there is a second bedroom that can also be used as an office.
The exposed beams, mechanical style piping, and gorgeous hardwood floors fill this loft with character.
The rooftop deck is the perfect place to entertain guests and offers spectacular views of the city.
The building is located minutes from everything the city has to offer fine dining and boutiques this is more than a home, it's a lifestyle!
Location
State PA
County Philadelphia
Area 19123 (19123)
Zoning RMX3
Rooms
Main Level Bedrooms 2
Interior
Hot Water Electric
Heating Baseboard - Electric
Cooling Central A/C
Heat Source Electric
Exterior
Amenities Available Elevator
Waterfront N
Water Access N
Accessibility Elevator
Garage N
Building
Story 4
Unit Features Mid-Rise 5 - 8 Floors
Sewer Public Sewer
Water Public
Architectural Style Converted Dwelling, Loft, Loft with Bedrooms
Level or Stories 4
Additional Building Above Grade, Below Grade
New Construction N
Schools
Elementary Schools Laura W. Waring School
Middle Schools Laura W. Waring School
High Schools Horace Furness
School District The School District Of Philadelphia
Others
HOA Fee Include Common Area Maintenance,Snow Removal
Senior Community No
Tax ID 888053772
Ownership Condominium
Special Listing Condition Standard
Read Less Info
Want to know what your home might be worth? Contact us for a FREE valuation!

Our team is ready to help you sell your home for the highest possible price ASAP

Bought with Kimberly Cassidy • KW Philly

"My job is to find and attract mastery-based agents to the office, protect the culture, and make sure everyone is happy! "






