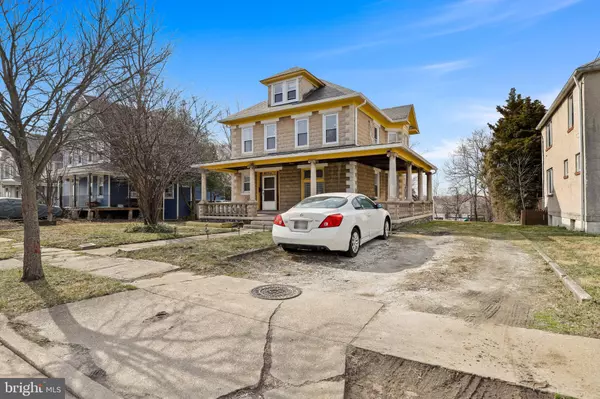$293,000
$275,000
6.5%For more information regarding the value of a property, please contact us for a free consultation.
4 Beds
2 Baths
2,469 SqFt
SOLD DATE : 04/08/2022
Key Details
Sold Price $293,000
Property Type Single Family Home
Sub Type Detached
Listing Status Sold
Purchase Type For Sale
Square Footage 2,469 sqft
Price per Sqft $118
Subdivision Overlea
MLS Listing ID MDBC2028390
Sold Date 04/08/22
Style Traditional,Craftsman
Bedrooms 4
Full Baths 1
Half Baths 1
HOA Y/N N
Abv Grd Liv Area 2,469
Originating Board BRIGHT
Year Built 1921
Annual Tax Amount $3,215
Tax Year 2022
Lot Size 0.266 Acres
Acres 0.27
Lot Dimensions 1.00 x
Property Description
Lots of space in this American Four Square single family home in the Overlea neighborhod of Baltimore County. This craftsman styled home boasts original parquet flooring with intricate inlays and 9 foot ceilings throughout. You will find 4 bedrooms on the 2nd level with room to add a master suite or large rec room in the attic. Relax on your huge wraparound porch or cookout in the back yard. The kitchen is updated with granite countertops and the light fixtures have been updated throughout this home. New gutters and downspouts installed in 2021. Half bath and laundry room on main level. Multi zoned ductless mini split AC system installed in 2021.
Pellet stove is currently not working and being sold as is.
Convenient access to shopping, White Marsh Mall, The Avenue and Towson Town Center.
Location
State MD
County Baltimore
Zoning CHECK PUBLIC RECORDS
Rooms
Basement Other
Interior
Interior Features Additional Stairway, Attic, Ceiling Fan(s), Floor Plan - Traditional
Hot Water Natural Gas
Heating Radiator, Hot Water
Cooling Ductless/Mini-Split, Ceiling Fan(s)
Flooring Hardwood
Equipment Built-In Microwave, Dishwasher, Dryer - Front Loading, Oven/Range - Gas, Refrigerator, Stove, Washer - Front Loading, Water Heater
Fireplace N
Appliance Built-In Microwave, Dishwasher, Dryer - Front Loading, Oven/Range - Gas, Refrigerator, Stove, Washer - Front Loading, Water Heater
Heat Source Natural Gas
Exterior
Exterior Feature Deck(s), Porch(es), Wrap Around
Garage Spaces 2.0
Utilities Available Natural Gas Available, Sewer Available, Water Available
Waterfront N
Water Access N
Roof Type Slate,Asphalt
Accessibility None
Porch Deck(s), Porch(es), Wrap Around
Total Parking Spaces 2
Garage N
Building
Story 4
Foundation Other
Sewer Public Sewer
Water Public
Architectural Style Traditional, Craftsman
Level or Stories 4
Additional Building Above Grade, Below Grade
Structure Type 9'+ Ceilings
New Construction N
Schools
School District Baltimore County Public Schools
Others
Senior Community No
Tax ID 04141413011050
Ownership Fee Simple
SqFt Source Assessor
Security Features Security System
Acceptable Financing FHA, Conventional, Cash, VA
Listing Terms FHA, Conventional, Cash, VA
Financing FHA,Conventional,Cash,VA
Special Listing Condition Standard
Read Less Info
Want to know what your home might be worth? Contact us for a FREE valuation!

Our team is ready to help you sell your home for the highest possible price ASAP

Bought with Dawn W. Kane • Redfin Corp

"My job is to find and attract mastery-based agents to the office, protect the culture, and make sure everyone is happy! "






