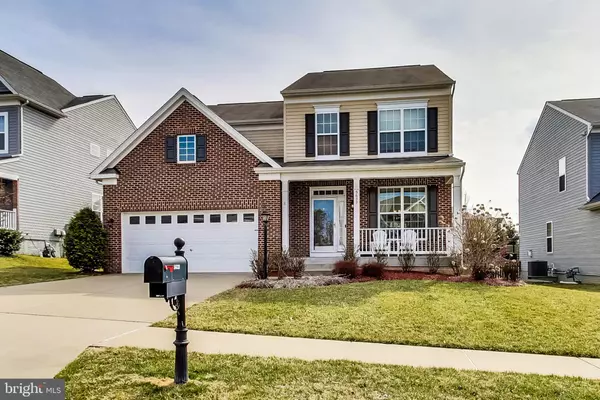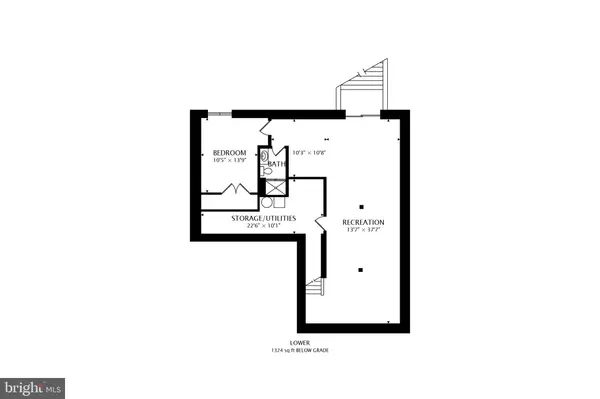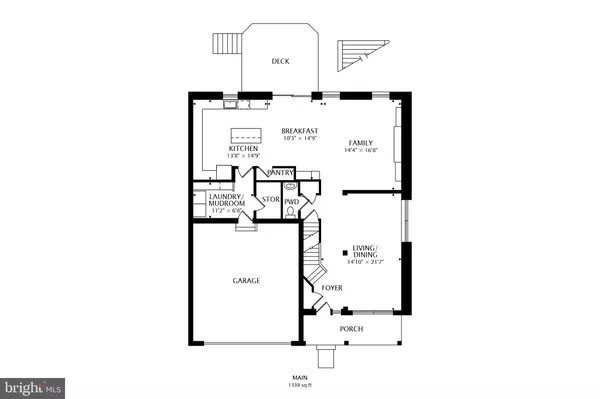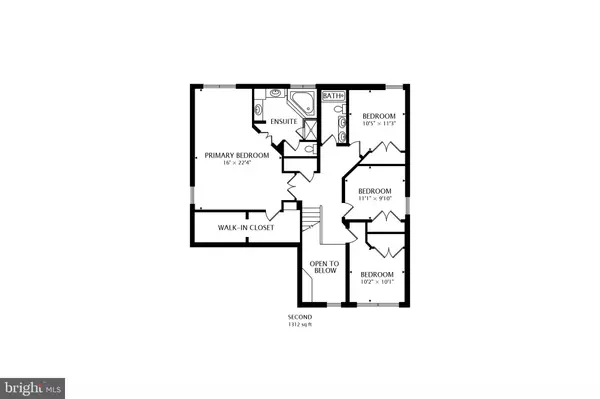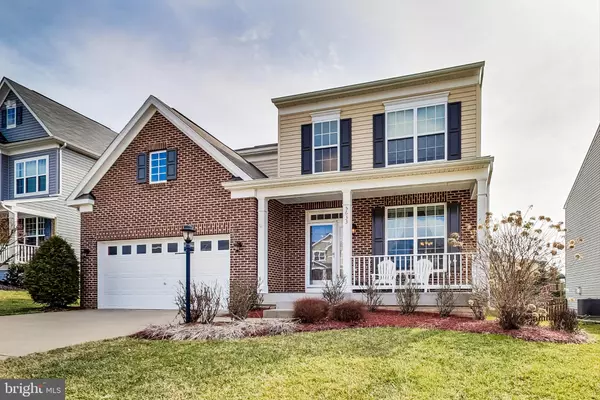$730,000
$720,000
1.4%For more information regarding the value of a property, please contact us for a free consultation.
5 Beds
4 Baths
3,627 SqFt
SOLD DATE : 04/22/2022
Key Details
Sold Price $730,000
Property Type Single Family Home
Sub Type Detached
Listing Status Sold
Purchase Type For Sale
Square Footage 3,627 sqft
Price per Sqft $201
Subdivision Meadows At Barnes Crsg
MLS Listing ID VAPW2021252
Sold Date 04/22/22
Style Colonial
Bedrooms 5
Full Baths 3
Half Baths 1
HOA Fees $108/mo
HOA Y/N Y
Abv Grd Liv Area 2,633
Originating Board BRIGHT
Year Built 2013
Annual Tax Amount $6,683
Tax Year 2021
Lot Size 7,514 Sqft
Acres 0.17
Property Description
WELCOME HOME. This home is conventionally located near many schools, stores, and commuter lots. Close to Quantico MCB and less than an hour to DC/Pentagon. This home is on a Cul-de-sac and boasts close to 4000sqft with 5 legal bedrooms, 3 full baths, and a half bath on 3 separate levels. As you walk in from the main entrance you come into the family room and Dinning room which has plenty of space to entrain all of your guests. You will then come into the open concept living room and kitchen area that has more cabinets than you can imagine. The walk-in Pantry has enough space to handle another pandemic...LOL. This Gourmet Kitchen is in the middle of this open-designed concept on the main level, with Granite Countertops. You, Will, Have extra seating At the kitchen island. Enjoy watching TV with the built-in shelves in the living room area. As you walk out to the spacious 2 car garage you will enter the laundry room with more cabinets. When you head upstairs you will find the primary bedroom and bathroom that boast an oversized corner tub and standup shower, 3 more bedrooms, and a full bath.
When you head downstairs to the finished basement there is enough room for that man-cave area for the kids to just plan be kids. You will also find an extra bedroom and a full bath. There are also walkout stairs to the back yard that has a new Trex deck installed just 2 yrs ago. You will see this is your home. Hope Hill is one of the most sought-after neighborhoods in Prince William County. and after you move in, you will see why.
Location
State VA
County Prince William
Zoning R4
Direction West
Rooms
Other Rooms Living Room, Dining Room, Primary Bedroom, Bedroom 2, Bedroom 3, Bedroom 4, Family Room, Bedroom 1, Laundry, Recreation Room, Bathroom 1, Primary Bathroom
Basement Partial, Sump Pump, Walkout Stairs
Interior
Interior Features Dining Area, Floor Plan - Open, Kitchen - Island, Pantry, Built-Ins, Butlers Pantry, Crown Moldings, Carpet, Walk-in Closet(s), Wood Floors
Hot Water Natural Gas
Heating Forced Air
Cooling Ceiling Fan(s), Central A/C
Flooring Carpet, Hardwood
Equipment Built-In Microwave, Cooktop, Dishwasher, Disposal, ENERGY STAR Clothes Washer, ENERGY STAR Dishwasher, Humidifier, Oven - Double, Refrigerator
Fireplace N
Appliance Built-In Microwave, Cooktop, Dishwasher, Disposal, ENERGY STAR Clothes Washer, ENERGY STAR Dishwasher, Humidifier, Oven - Double, Refrigerator
Heat Source Natural Gas
Laundry Main Floor
Exterior
Exterior Feature Deck(s)
Parking Features Garage Door Opener, Garage - Front Entry
Garage Spaces 6.0
Utilities Available Cable TV, Cable TV Available, Natural Gas Available, Phone Available
Amenities Available Pool - Outdoor, Tot Lots/Playground, Common Grounds, Community Center
Water Access N
Roof Type Shingle
Accessibility None
Porch Deck(s)
Attached Garage 2
Total Parking Spaces 6
Garage Y
Building
Lot Description Cul-de-sac
Story 3
Foundation Concrete Perimeter
Sewer Public Sewer
Water Public
Architectural Style Colonial
Level or Stories 3
Additional Building Above Grade, Below Grade
Structure Type Dry Wall
New Construction N
Schools
Elementary Schools Kyle R Wilson
Middle Schools Saunders
High Schools Charles J. Colgan, Sr.
School District Prince William County Public Schools
Others
Pets Allowed Y
HOA Fee Include Pool(s),Snow Removal,Trash,Common Area Maintenance,Road Maintenance
Senior Community No
Tax ID 8091-34-8438
Ownership Fee Simple
SqFt Source Assessor
Security Features Electric Alarm
Acceptable Financing Cash, Contract, Conventional, FHA, VA
Listing Terms Cash, Contract, Conventional, FHA, VA
Financing Cash,Contract,Conventional,FHA,VA
Special Listing Condition Standard
Pets Allowed No Pet Restrictions
Read Less Info
Want to know what your home might be worth? Contact us for a FREE valuation!

Our team is ready to help you sell your home for the highest possible price ASAP

Bought with Marion Anglin • Pearson Smith Realty, LLC

"My job is to find and attract mastery-based agents to the office, protect the culture, and make sure everyone is happy! "


