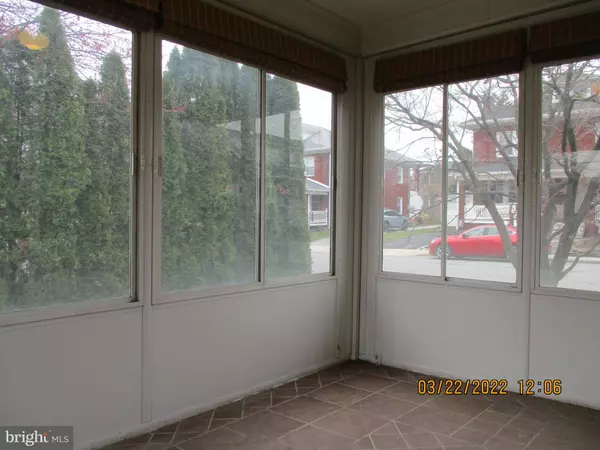$234,900
$234,900
For more information regarding the value of a property, please contact us for a free consultation.
3 Beds
2 Baths
1,839 SqFt
SOLD DATE : 04/19/2022
Key Details
Sold Price $234,900
Property Type Single Family Home
Sub Type Detached
Listing Status Sold
Purchase Type For Sale
Square Footage 1,839 sqft
Price per Sqft $127
Subdivision York College
MLS Listing ID PAYK2018656
Sold Date 04/19/22
Style Cape Cod
Bedrooms 3
Full Baths 1
Half Baths 1
HOA Y/N N
Abv Grd Liv Area 1,531
Originating Board BRIGHT
Year Built 1955
Annual Tax Amount $3,910
Tax Year 2022
Lot Size 5,841 Sqft
Acres 0.13
Lot Dimensions 73 x 80 x 73 x 81
Property Description
Charming Cape Cod in York Suburban SD between the Main & West campus of York College! 3 BR's, 1.5 baths, fresh paint thru out, replacement windows & new roof - 2022. Convenient to Wellspan main campus, minutes to I83, shopping, restaurants, parks & rail trail just minutes away. Large, bright LR w/wood Fireplace, laminate flooring, crown molding & access to the sweet 3 season room. Dining room offers laminate flooring as well as the first floor powder room. The kitchen has ceramic flooring, a new dishwasher, sink faucet, a SS B/I microwave, new SS electric stove plus a door to the covered rear porch. Nicely sized primary BR & 2 closets complete this floor. The second floor offers 2 large BR's both with ceiling fans, & hardwood floors. The larger room has a walk-in closet & eave access to storage. You will also find the full bath with ceramic floor & a Bathfitter tub/shower update. The LL offers a large FR w/freshly cleaned carpet plus an equally large unfinished side. It has the laundry hookups (washer/dryer are included - BUT - AS IS) , gas furnace (5/2021) & CAC(5/2021) & gas water heater(5/2016). Workbench space plus walk up steps to Bilco doors to access the rear yard. Great space to play, entertain or just relax. So many updates, come take a look!
Location
State PA
County York
Area Spring Garden Twp (15248)
Zoning RESIDENTIAL - R-1
Direction Southwest
Rooms
Other Rooms Living Room, Dining Room, Primary Bedroom, Bedroom 2, Bedroom 3, Kitchen, Family Room, Basement, Sun/Florida Room, Laundry, Full Bath, Half Bath
Basement Drain, Full, Partially Finished, Sump Pump, Walkout Stairs
Main Level Bedrooms 1
Interior
Interior Features Built-Ins, Carpet, Ceiling Fan(s), Crown Moldings, Floor Plan - Traditional, Formal/Separate Dining Room, Tub Shower, Walk-in Closet(s), Wood Floors
Hot Water Natural Gas
Heating Forced Air
Cooling Central A/C, Ceiling Fan(s)
Flooring Carpet, Ceramic Tile, Hardwood, Laminated
Fireplaces Number 1
Fireplaces Type Brick, Mantel(s), Screen, Wood
Equipment Built-In Microwave, Dishwasher, Oven/Range - Electric, Water Heater
Furnishings No
Fireplace Y
Window Features Insulated,Replacement,Screens
Appliance Built-In Microwave, Dishwasher, Oven/Range - Electric, Water Heater
Heat Source Natural Gas
Laundry Basement, Dryer In Unit, Lower Floor, Washer In Unit
Exterior
Exterior Feature Porch(es)
Garage Spaces 8.0
Fence Vinyl
Utilities Available Cable TV Available, Electric Available, Natural Gas Available, Sewer Available, Water Available
Water Access N
View Street
Roof Type Asphalt
Street Surface Paved,Approved
Accessibility None
Porch Porch(es)
Road Frontage Boro/Township
Total Parking Spaces 8
Garage N
Building
Lot Description Front Yard, Level, Rear Yard, Road Frontage, SideYard(s)
Story 1.5
Foundation Block
Sewer Public Sewer
Water Public
Architectural Style Cape Cod
Level or Stories 1.5
Additional Building Above Grade, Below Grade
Structure Type Block Walls,Dry Wall,Unfinished Walls
New Construction N
Schools
Elementary Schools Indian Rock
Middle Schools York Suburban
High Schools York Suburban
School District York Suburban
Others
Pets Allowed Y
Senior Community No
Tax ID 48-000-27-0095-00-00000
Ownership Fee Simple
SqFt Source Assessor
Acceptable Financing Cash, Conventional, FHA
Horse Property N
Listing Terms Cash, Conventional, FHA
Financing Cash,Conventional,FHA
Special Listing Condition Standard
Pets Allowed Cats OK, Dogs OK
Read Less Info
Want to know what your home might be worth? Contact us for a FREE valuation!

Our team is ready to help you sell your home for the highest possible price ASAP

Bought with Cristian DeLaCruz • EXP Realty, LLC

"My job is to find and attract mastery-based agents to the office, protect the culture, and make sure everyone is happy! "






