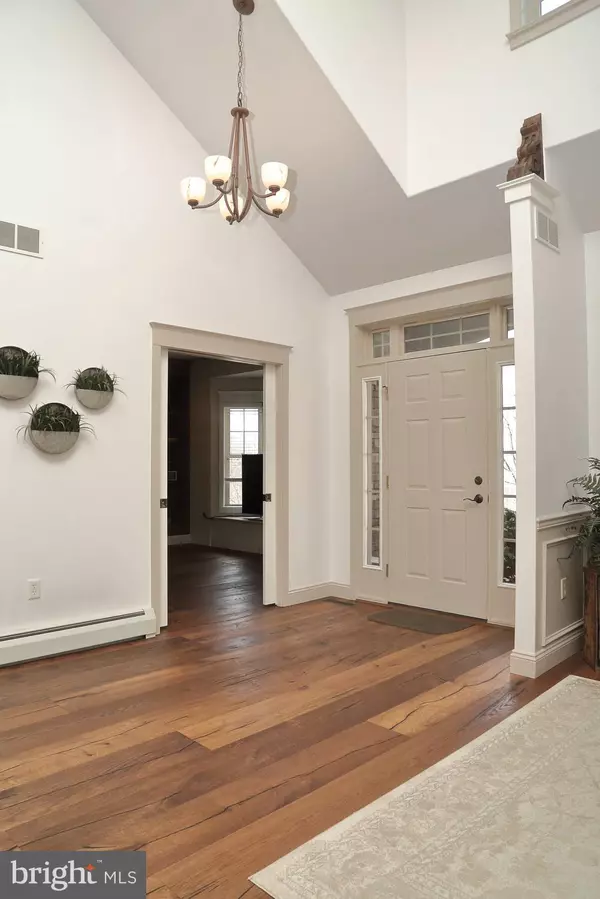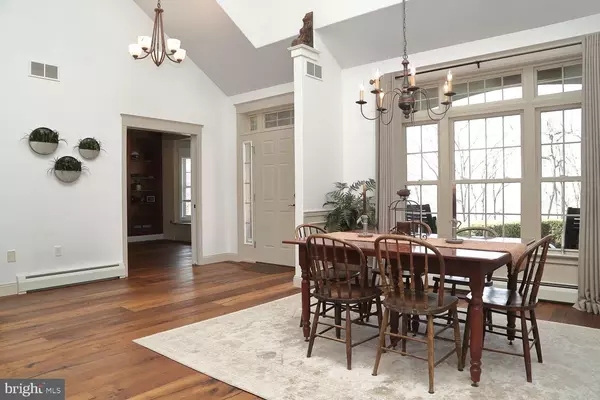$626,000
$599,900
4.4%For more information regarding the value of a property, please contact us for a free consultation.
4 Beds
3 Baths
3,762 SqFt
SOLD DATE : 05/27/2022
Key Details
Sold Price $626,000
Property Type Single Family Home
Sub Type Detached
Listing Status Sold
Purchase Type For Sale
Square Footage 3,762 sqft
Price per Sqft $166
Subdivision Laurel Estates
MLS Listing ID PAYK2018172
Sold Date 05/27/22
Style Traditional
Bedrooms 4
Full Baths 2
Half Baths 1
HOA Fees $58/ann
HOA Y/N Y
Abv Grd Liv Area 3,312
Originating Board BRIGHT
Year Built 2004
Annual Tax Amount $13,434
Tax Year 2021
Lot Size 3.230 Acres
Acres 3.23
Property Description
An absolutely incredible home with tastefully appointed finishes. Where to begin! As you enter the home you will be amazed at the open feel of the 30 X 19 two story great room with recently installed hardwood flooring, the focal point of the room of course being the stacked stone fireplace that extends to the ceiling. The kitchen, overlooking the great room, is incredibly spacious and quite functional. Like new corian countertops, an island with a granite, a gas fireplace, and a comfortable breakfast area that accesses the patio. Check out the suitable desk area, wine cooler and the six burner Viking oven/range along with the other stainless steel appliances. A few steps away is the convenient laundry room, complimented with a sink and wall cabinets The huge 23 X 16 foot primary bedroom boasts of a sitting area along with a bump out, which lends lots of natural light to the room. Best of all is there is a french door leading to the patio, inviting a time for that morning coffee or just winding down. The primary bath is exquisite with a tile shower, whirlpool tub, elevated vanity and ceramic tile floor, also a huge walk in closet. There is a second primary bedroom with a full bath and double sink vanity. Currently the third bedroom is being utilized as an office. Upstairs you'll see the possible fourth bedroom , craft room bonus room , or just additional space for your family. Heading to the lower level is some great storage area, a utility room with the propane gas boiler consisting of four zones, well pressure tank, water heater, and a wall mounted central vac system. Also a theater room including the projector and screen for those family movie times or sporting events. Additionally there is a fitness room with a heated lap pool and an area for cardio equipment. When you finish with your workout, step outside to the patio just steps from the fireplace and phenomenal view overlooking the woods and some great nature. Did I mention the wild turkey that frequently visit along with the occasional deer that stop by and of course lots of other wildlife. One final area is some unfinished space (45 X 13.5 ) all studded out ready to finish, would make a super game room, plus a rough in plumbing for a bath. Outside you can spread out on over 3 acres of wooded tranquility appreciating the extensive hardscaping and various patio areas whether for grilling or just chilling. Other amenities include, an extra deep 3 car side load garage, pocket doors through out, hardwired window candle circuit, security system, central audio with individual room controls, see list of rooms, and a relaxing front porch. You won't want to miss seeing this home, why not make it yours!
Location
State PA
County York
Area Hellam Twp (15231)
Zoning RESIDENTIAL
Rooms
Other Rooms Primary Bedroom, Bedroom 2, Bedroom 3, Bedroom 4, Kitchen, Exercise Room, Great Room, Laundry, Storage Room, Media Room, Bathroom 2, Primary Bathroom, Half Bath
Basement Full, Interior Access, Partially Finished, Poured Concrete, Space For Rooms
Main Level Bedrooms 3
Interior
Interior Features Breakfast Area, Built-Ins, Carpet, Ceiling Fan(s), Central Vacuum, Dining Area, Entry Level Bedroom, Family Room Off Kitchen, Floor Plan - Open, Kitchen - Eat-In, Kitchen - Island, Kitchen - Table Space, Pantry, Primary Bath(s), Recessed Lighting, Soaking Tub, Upgraded Countertops, Walk-in Closet(s), Wood Floors
Hot Water Propane
Heating Baseboard - Hot Water, Zoned
Cooling Central A/C
Flooring Carpet, Ceramic Tile, Engineered Wood, Vinyl
Fireplaces Number 2
Fireplaces Type Gas/Propane, Mantel(s), Screen
Equipment Central Vacuum, Dishwasher, Exhaust Fan, Microwave, Oven - Self Cleaning, Oven/Range - Gas, Range Hood, Six Burner Stove, Stainless Steel Appliances, Water Heater
Fireplace Y
Window Features Insulated,Screens
Appliance Central Vacuum, Dishwasher, Exhaust Fan, Microwave, Oven - Self Cleaning, Oven/Range - Gas, Range Hood, Six Burner Stove, Stainless Steel Appliances, Water Heater
Heat Source Natural Gas
Laundry Main Floor
Exterior
Exterior Feature Patio(s), Porch(es)
Parking Features Built In, Garage - Side Entry, Garage Door Opener, Inside Access, Oversized
Garage Spaces 3.0
Utilities Available Cable TV Available, Electric Available, Phone Available, Propane, Sewer Available, Water Available
Water Access N
View Garden/Lawn, Panoramic, Trees/Woods
Roof Type Architectural Shingle
Accessibility Other
Porch Patio(s), Porch(es)
Attached Garage 3
Total Parking Spaces 3
Garage Y
Building
Lot Description Landscaping, Partly Wooded, Private, Trees/Wooded, Secluded, Sloping, Level
Story 1.5
Foundation Active Radon Mitigation
Sewer On Site Septic
Water Well
Architectural Style Traditional
Level or Stories 1.5
Additional Building Above Grade, Below Grade
New Construction N
Schools
School District Eastern York
Others
Senior Community No
Tax ID 31-000-05-0045-00-00000
Ownership Fee Simple
SqFt Source Assessor
Security Features Security System,Smoke Detector
Acceptable Financing Cash, Conventional
Listing Terms Cash, Conventional
Financing Cash,Conventional
Special Listing Condition Standard
Read Less Info
Want to know what your home might be worth? Contact us for a FREE valuation!

Our team is ready to help you sell your home for the highest possible price ASAP

Bought with Jesse D Hersh • Berkshire Hathaway HomeServices Homesale Realty

"My job is to find and attract mastery-based agents to the office, protect the culture, and make sure everyone is happy! "






