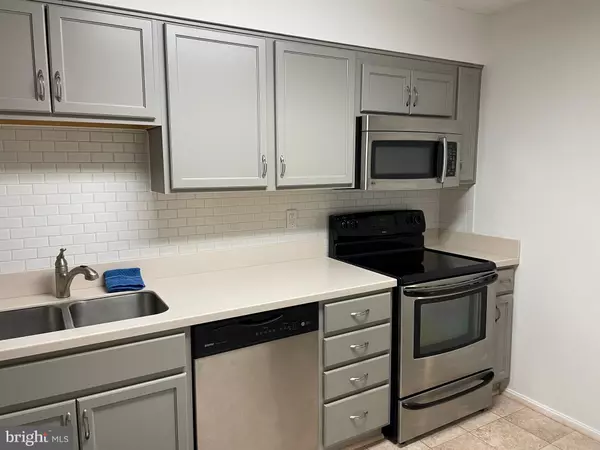$187,000
$176,000
6.3%For more information regarding the value of a property, please contact us for a free consultation.
2 Beds
2 Baths
980 SqFt
SOLD DATE : 04/28/2022
Key Details
Sold Price $187,000
Property Type Condo
Sub Type Condo/Co-op
Listing Status Sold
Purchase Type For Sale
Square Footage 980 sqft
Price per Sqft $190
Subdivision Greens At Leisure World
MLS Listing ID MDMC2040140
Sold Date 04/28/22
Style Traditional
Bedrooms 2
Full Baths 2
Condo Fees $723/mo
HOA Y/N Y
Abv Grd Liv Area 980
Originating Board BRIGHT
Year Built 1984
Annual Tax Amount $1,651
Tax Year 2022
Property Description
Move in ready. Senior Living +55 Community - Model E condo with two bedrooms and two baths. Beautifully updated kitchen, dining room and living room which leads to a large enclosed porch. The two bedrooms each have their own bath. New kitchen cabinets, fresh paint, stainless-steel appliances, washer/dryer. Large closets and plenty of storage space including secured storage space 806 in basement of building. Leisure World offers its residents a variety of activities - Indoor and Outdoor Pools, Golf, Tennis and Walking Paths for the outdoors enthusiast; 3 Restaurants, 2 Clubhouses, Meeting Rooms & Classrooms for social gatherings, Library, Amphitheater, Wood Shop, Photography, Ceramics, Painting, and more... Enough to get you as busy and involved as you want to be.
Location
State MD
County Montgomery
Zoning PRC
Rooms
Main Level Bedrooms 2
Interior
Interior Features Carpet, Ceiling Fan(s), Dining Area, Kitchen - Eat-In, Sprinkler System, Tub Shower, Upgraded Countertops, Walk-in Closet(s), Window Treatments
Hot Water Electric
Heating Forced Air
Cooling Central A/C
Flooring Carpet, Ceramic Tile
Equipment Built-In Microwave, Dishwasher, Disposal, Dryer, Exhaust Fan, Icemaker, Oven/Range - Electric, Refrigerator, Stainless Steel Appliances, Washer
Appliance Built-In Microwave, Dishwasher, Disposal, Dryer, Exhaust Fan, Icemaker, Oven/Range - Electric, Refrigerator, Stainless Steel Appliances, Washer
Heat Source Electric
Laundry Washer In Unit, Dryer In Unit
Exterior
Amenities Available Common Grounds, Community Center, Elevator, Exercise Room, Extra Storage, Gated Community, Golf Course, Jog/Walk Path, Party Room, Pool - Indoor, Pool - Outdoor, Putting Green, Recreational Center, Retirement Community, Security, Tennis Courts, Billiard Room, Library, Transportation Service
Waterfront N
Water Access N
Accessibility Elevator
Garage N
Building
Story 1
Unit Features Hi-Rise 9+ Floors
Sewer Public Sewer
Water Public
Architectural Style Traditional
Level or Stories 1
Additional Building Above Grade, Below Grade
New Construction N
Schools
School District Montgomery County Public Schools
Others
Pets Allowed Y
HOA Fee Include Cable TV,Common Area Maintenance,Ext Bldg Maint,Insurance,Management,Recreation Facility,Reserve Funds,Road Maintenance,Sewer,Snow Removal,Trash,Water
Senior Community Yes
Age Restriction 55
Tax ID 161302683296
Ownership Condominium
Security Features Fire Detection System,Security Gate,Sprinkler System - Indoor
Special Listing Condition Standard
Pets Description Size/Weight Restriction, Number Limit
Read Less Info
Want to know what your home might be worth? Contact us for a FREE valuation!

Our team is ready to help you sell your home for the highest possible price ASAP

Bought with Kelly Haines-Wise • Coldwell Banker Realty

"My job is to find and attract mastery-based agents to the office, protect the culture, and make sure everyone is happy! "






