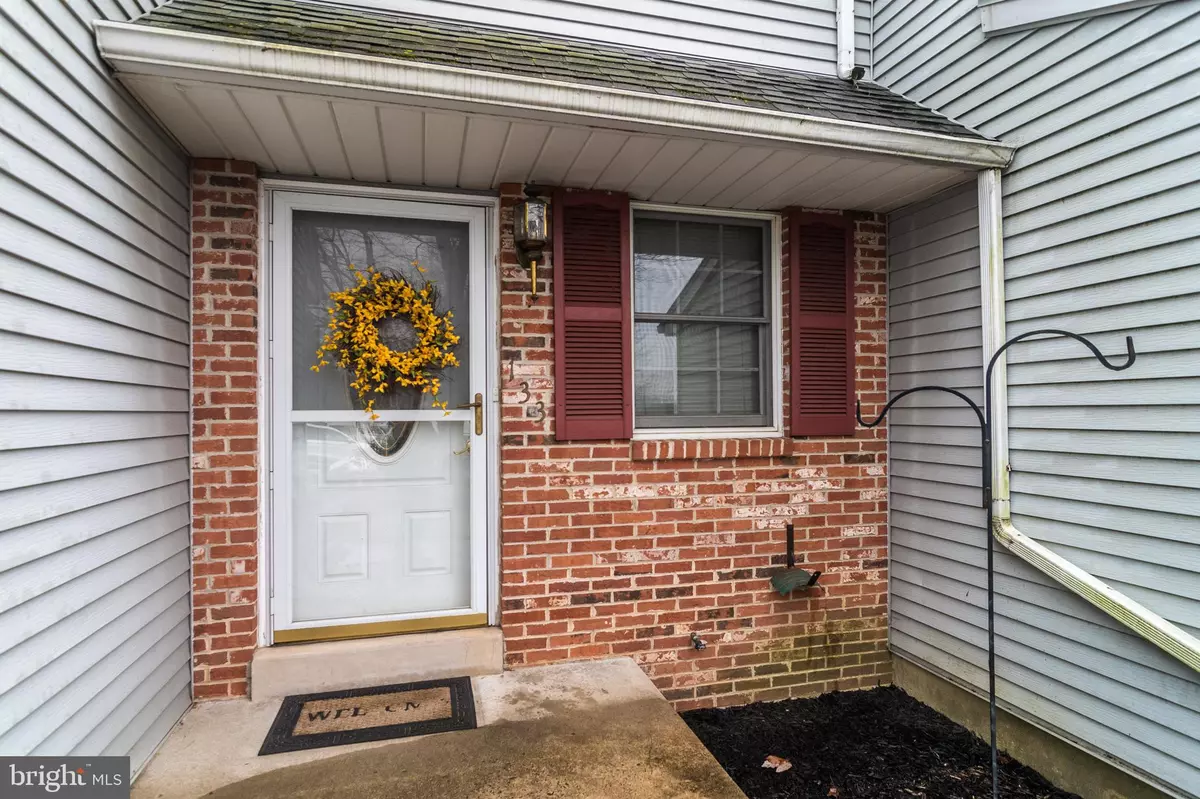$305,000
$309,000
1.3%For more information regarding the value of a property, please contact us for a free consultation.
3 Beds
3 Baths
1,841 SqFt
SOLD DATE : 04/09/2020
Key Details
Sold Price $305,000
Property Type Townhouse
Sub Type Interior Row/Townhouse
Listing Status Sold
Purchase Type For Sale
Square Footage 1,841 sqft
Price per Sqft $165
Subdivision The Orchard
MLS Listing ID PAMC637886
Sold Date 04/09/20
Style Traditional
Bedrooms 3
Full Baths 2
Half Baths 1
HOA Y/N N
Abv Grd Liv Area 1,841
Originating Board BRIGHT
Year Built 1988
Annual Tax Amount $4,046
Tax Year 2019
Lot Size 2,792 Sqft
Acres 0.06
Lot Dimensions 25.00 x 0.00
Property Description
***OPEN HOUSE FOR 2/23/2020 IS CANCELLED. ***Welcome home to this spacious 3 bedroom, 2 1/2 bath home in one of the few townhome communities with NO ASSOCIATION FEES! Homes in this community do not last long! Enter through the front door and you will find the spacious, two-story foyer which leads you to the large family room filled with light. The eat-in kitchen is just off the family room and open to the dining room. The kitchen has plenty of cabinets and counter space for all of your culinary desires. The open family room and dining room combination are perfectly situated for easy entertaining. Laminate wood floors are one of the many noteworthy features throughout this first floor. The open floor plan lends itself to entertaining and everyday living. Upstairs you will find a well-equipped master suite complete with his and her closets and an en-suite bathroom. Two additional bedrooms with large closets and a hall bath complete the second floor. Just off the family room, you will find an oversized deck with a retractable sun-shade and a yard for plenty of outdoor fun. As if there wasn't enough room already, the nicely finished basement offers extra space for a playroom, an entertaining space, a home office, and more. This home has tons of closet and storage space throughout. The Orchard is centrally located in North Penn School District with easy access to all major highways and a multitude of restaurants and shopping. Don't miss this one! Make your appointment today.
Location
State PA
County Montgomery
Area Montgomery Twp (10646)
Zoning RSA
Rooms
Other Rooms Dining Room, Primary Bedroom, Bedroom 2, Bedroom 3, Kitchen, Family Room, Basement, Foyer, Laundry
Basement Full, Fully Finished
Interior
Interior Features Breakfast Area, Dining Area, Family Room Off Kitchen, Floor Plan - Open, Formal/Separate Dining Room, Kitchen - Eat-In, Carpet, Primary Bath(s), Soaking Tub, Wood Floors, Ceiling Fan(s)
Hot Water Natural Gas
Heating Forced Air
Cooling Central A/C
Flooring Carpet, Laminated, Wood
Equipment Built-In Microwave, Built-In Range, Dishwasher, Dryer, Oven - Self Cleaning, Oven/Range - Gas, Refrigerator, Washer, Water Heater
Appliance Built-In Microwave, Built-In Range, Dishwasher, Dryer, Oven - Self Cleaning, Oven/Range - Gas, Refrigerator, Washer, Water Heater
Heat Source Natural Gas
Exterior
Parking Features Garage - Front Entry
Garage Spaces 1.0
Utilities Available Cable TV, Electric Available, Natural Gas Available
Water Access N
Roof Type Shingle
Accessibility None
Attached Garage 1
Total Parking Spaces 1
Garage Y
Building
Story 3+
Sewer Public Sewer
Water Public
Architectural Style Traditional
Level or Stories 3+
Additional Building Above Grade, Below Grade
New Construction N
Schools
Elementary Schools Gwyn-Nor
Middle Schools Pennbrook
High Schools North Penn
School District North Penn
Others
Pets Allowed Y
Senior Community No
Tax ID 46-00-03086-873
Ownership Fee Simple
SqFt Source Assessor
Acceptable Financing Cash, Conventional, FHA, VA
Listing Terms Cash, Conventional, FHA, VA
Financing Cash,Conventional,FHA,VA
Special Listing Condition Standard
Pets Allowed No Pet Restrictions
Read Less Info
Want to know what your home might be worth? Contact us for a FREE valuation!

Our team is ready to help you sell your home for the highest possible price ASAP

Bought with Melanie A Costa • RE/MAX Prime Real Estate

"My job is to find and attract mastery-based agents to the office, protect the culture, and make sure everyone is happy! "






