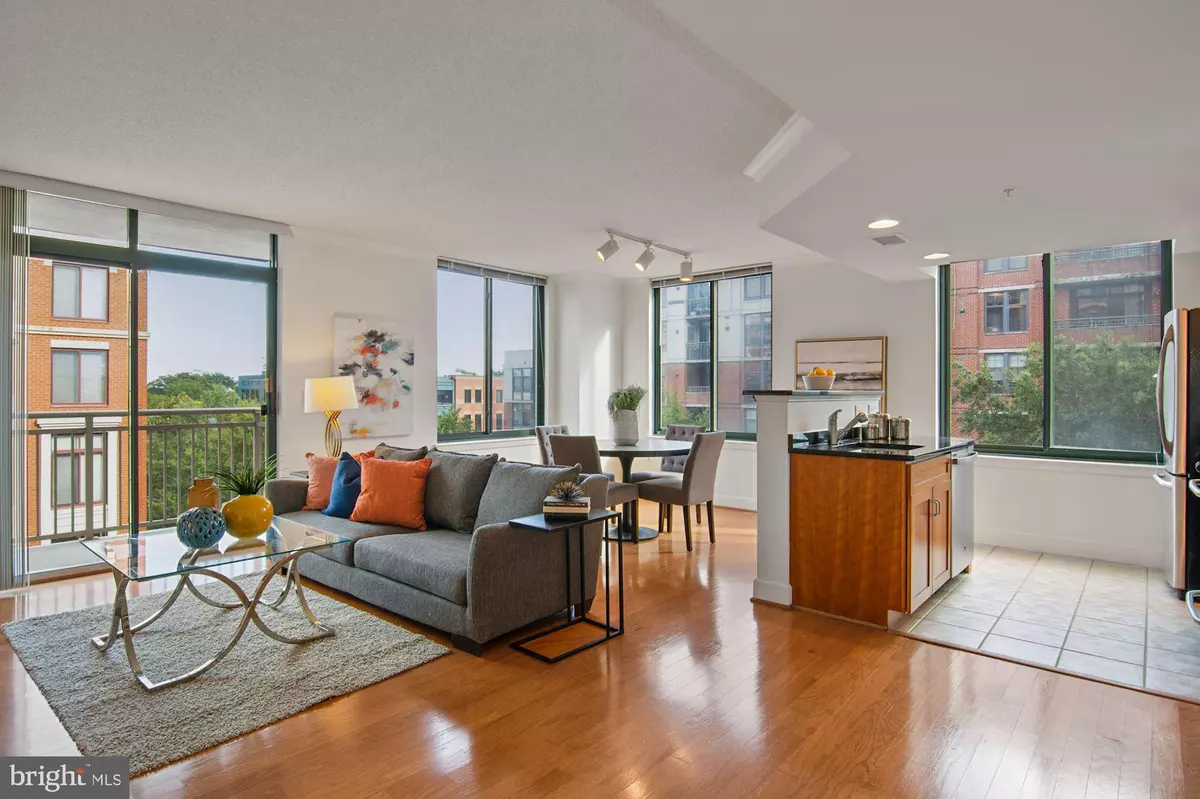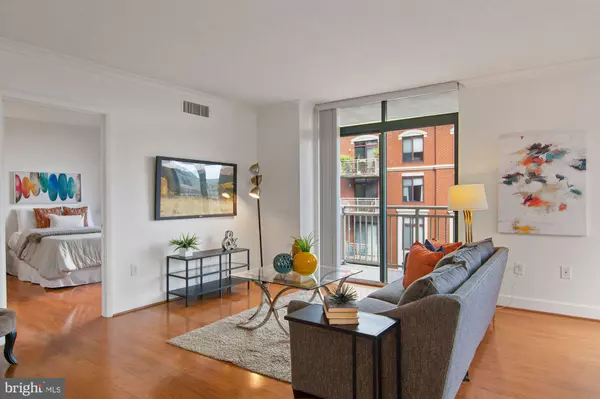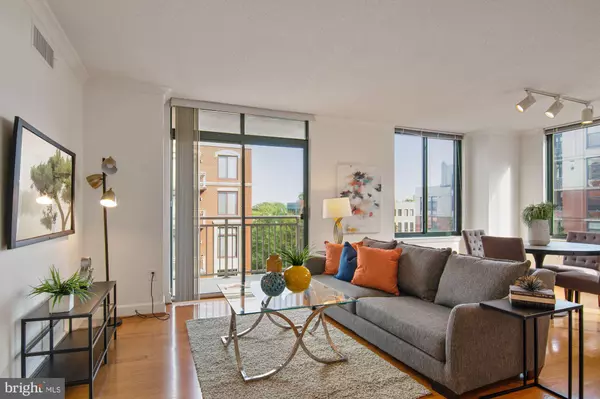$679,900
$685,000
0.7%For more information regarding the value of a property, please contact us for a free consultation.
2 Beds
2 Baths
1,006 SqFt
SOLD DATE : 11/23/2020
Key Details
Sold Price $679,900
Property Type Condo
Sub Type Condo/Co-op
Listing Status Sold
Purchase Type For Sale
Square Footage 1,006 sqft
Price per Sqft $675
Subdivision Station Square
MLS Listing ID VAAR170384
Sold Date 11/23/20
Style Contemporary
Bedrooms 2
Full Baths 2
Condo Fees $543/mo
HOA Y/N N
Abv Grd Liv Area 1,006
Originating Board BRIGHT
Year Built 2006
Annual Tax Amount $7,029
Tax Year 2020
Property Description
Rare corner unit with loads of natural light from the east & south facing windows. Wood floors throughout, stainless steel appliances, granite counters and more. Master BR has a jacuzzi tub plus a separate shower stall. Bedroom 2 has attached bathroom with shower stall. Garage parking space #R23 included. * New washer/dryer in Feb 2020. *New microwave in March 2020. *New dishwasher in June 2020. *New garbage disposal in June 2020. *HVAC fully serviced in July 2020. Need outdoor space? This unit has a private balcony overlooking courtyard & pool. Don't want noise ? This unit is located on a quiet side of the building. Need a gym close by? Gold's Gym is located in the corner of the 1220 Fillmore building (Station Square). Located in the heart of Clarendon, this condo at Station Square is just steps away to the Clarendon metro, Trader Joe's, Whole Foods, shopping at Clarendon Commons and much more.
Location
State VA
County Arlington
Zoning C-O
Rooms
Other Rooms Living Room, Dining Room, Bedroom 2, Bedroom 1, Bathroom 1, Bathroom 2
Main Level Bedrooms 2
Interior
Interior Features Combination Dining/Living, Dining Area, Entry Level Bedroom, Floor Plan - Open, Kitchen - Island, Tub Shower, Stall Shower, Walk-in Closet(s), Window Treatments, Wood Floors
Hot Water Natural Gas, Other
Heating Forced Air, Central
Cooling Central A/C
Equipment Built-In Microwave, Dishwasher, Disposal, Dryer, Exhaust Fan, Refrigerator, Stainless Steel Appliances, Stove, Washer
Furnishings No
Fireplace N
Appliance Built-In Microwave, Dishwasher, Disposal, Dryer, Exhaust Fan, Refrigerator, Stainless Steel Appliances, Stove, Washer
Heat Source Electric
Laundry Dryer In Unit, Main Floor, Washer In Unit
Exterior
Exterior Feature Balcony
Garage Underground
Garage Spaces 1.0
Amenities Available Common Grounds, Elevator, Party Room, Pool - Outdoor, Security, Swimming Pool
Waterfront N
Water Access N
Accessibility 32\"+ wide Doors
Porch Balcony
Total Parking Spaces 1
Garage N
Building
Story 1
Unit Features Mid-Rise 5 - 8 Floors
Sewer Public Sewer
Water Public
Architectural Style Contemporary
Level or Stories 1
Additional Building Above Grade, Below Grade
New Construction N
Schools
School District Arlington County Public Schools
Others
Pets Allowed Y
HOA Fee Include Common Area Maintenance,Ext Bldg Maint,Insurance,Lawn Maintenance,Management,Pool(s),Reserve Funds,Sewer,Trash,Water
Senior Community No
Tax ID 18-014-186
Ownership Condominium
Acceptable Financing Conventional, Cash, FHA, VA
Listing Terms Conventional, Cash, FHA, VA
Financing Conventional,Cash,FHA,VA
Special Listing Condition Standard
Pets Description Dogs OK, Cats OK
Read Less Info
Want to know what your home might be worth? Contact us for a FREE valuation!

Our team is ready to help you sell your home for the highest possible price ASAP

Bought with Tung Quoc Truong • Northern Virginia Real Estate Network, Inc

"My job is to find and attract mastery-based agents to the office, protect the culture, and make sure everyone is happy! "






