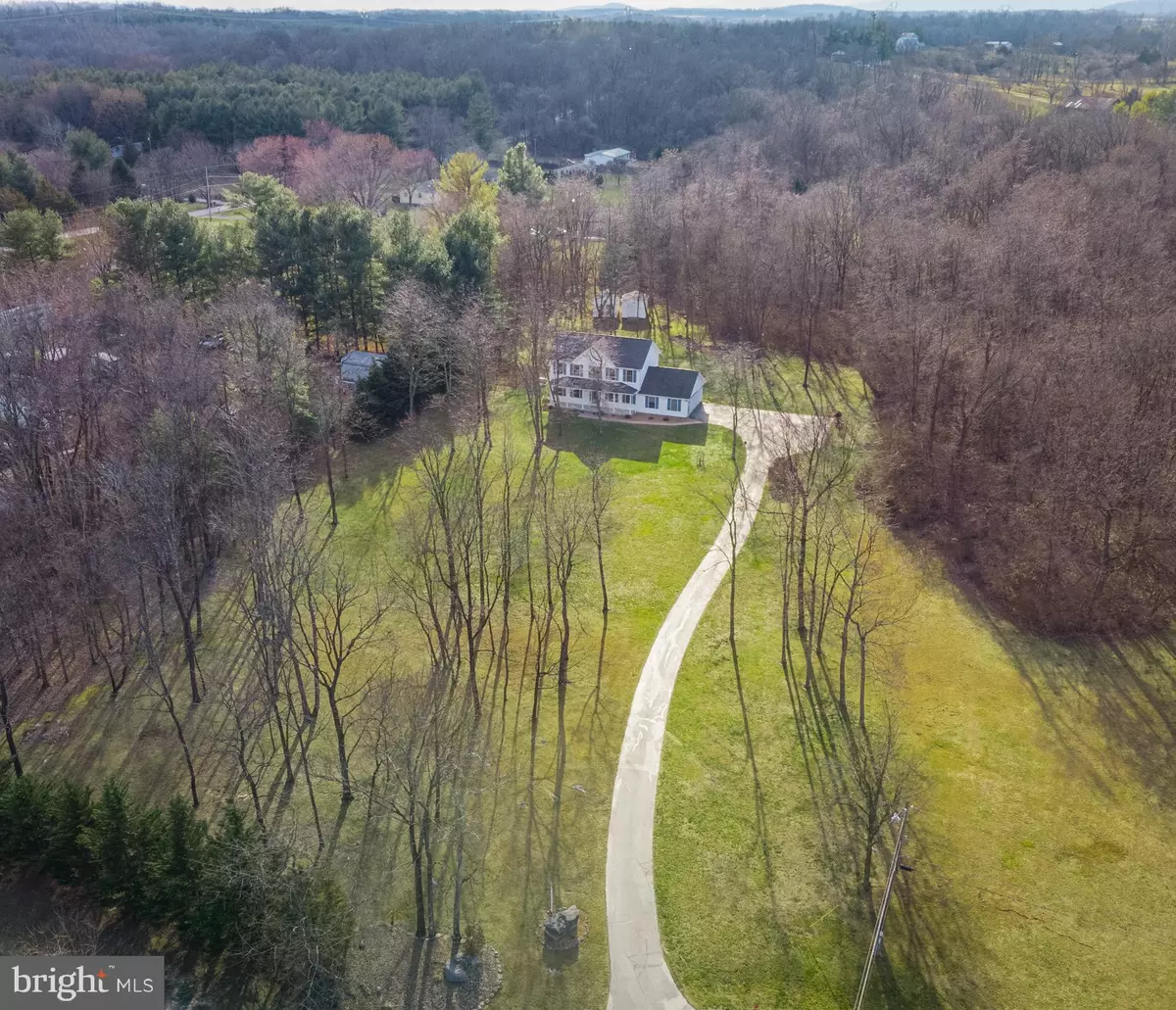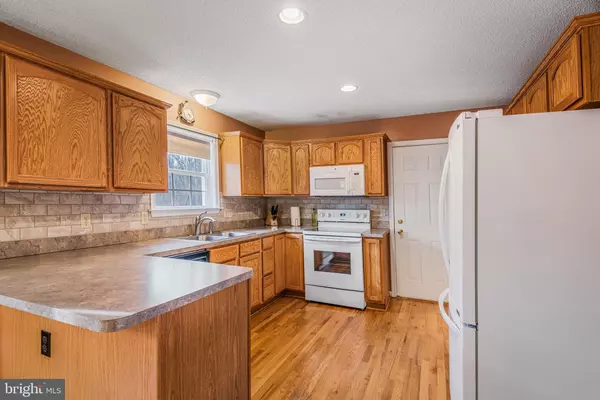$353,000
$349,900
0.9%For more information regarding the value of a property, please contact us for a free consultation.
3 Beds
3 Baths
1,900 SqFt
SOLD DATE : 05/01/2020
Key Details
Sold Price $353,000
Property Type Single Family Home
Sub Type Detached
Listing Status Sold
Purchase Type For Sale
Square Footage 1,900 sqft
Price per Sqft $185
Subdivision Orchard Dale
MLS Listing ID VAFV155744
Sold Date 05/01/20
Style Colonial
Bedrooms 3
Full Baths 2
Half Baths 1
HOA Fees $13/ann
HOA Y/N Y
Abv Grd Liv Area 1,900
Originating Board BRIGHT
Year Built 2003
Annual Tax Amount $1,520
Tax Year 2019
Lot Size 3.040 Acres
Acres 3.04
Property Description
Want to live on acreage while still living in neighborhood? Here's your chance to have the best of both worlds. Gorgeous 3 bedroom, 2.5 bathroom colonial with over sized 2 car garage located at the end of the cul de sac all on a 3 acre lot. Enjoy nature on your front porch or back deck overlooking your land. Open floor plan with wood floors throughout main level. Kitchen features newer appliances and tile backsplash. Upstairs you'll find spacious bedrooms, an ensuite bathroom in the master and an extra room in the master that could be used as a 2nd walk in closet or office space. Don't miss the opportunity to own all of this while still being close to shopping, restaurants, I81 and having access to Comcast internet. Other upgrades include gas fireplace, newer dual zone HVAC, Culligan water softener, shed and 33x30 fenced in garden area.
Location
State VA
County Frederick
Zoning RA
Interior
Heating Heat Pump(s)
Cooling Central A/C, Zoned
Flooring Hardwood
Fireplaces Number 1
Fireplaces Type Gas/Propane
Fireplace Y
Heat Source Electric
Laundry Upper Floor
Exterior
Exterior Feature Porch(es), Deck(s)
Parking Features Garage - Side Entry, Oversized
Garage Spaces 2.0
Water Access N
View Garden/Lawn
Accessibility None
Porch Porch(es), Deck(s)
Attached Garage 2
Total Parking Spaces 2
Garage Y
Building
Story 2
Sewer On Site Septic, Septic = # of BR
Water Well
Architectural Style Colonial
Level or Stories 2
Additional Building Above Grade, Below Grade
New Construction N
Schools
Elementary Schools Stonewall
Middle Schools Frederick County
High Schools James Wood
School District Frederick County Public Schools
Others
HOA Fee Include Road Maintenance,Snow Removal
Senior Community No
Tax ID 33 4 2 125
Ownership Fee Simple
SqFt Source Estimated
Acceptable Financing Cash, Conventional, FHA, USDA, VA, VHDA
Listing Terms Cash, Conventional, FHA, USDA, VA, VHDA
Financing Cash,Conventional,FHA,USDA,VA,VHDA
Special Listing Condition Standard
Read Less Info
Want to know what your home might be worth? Contact us for a FREE valuation!

Our team is ready to help you sell your home for the highest possible price ASAP

Bought with Tammy L Irby • Samson Properties
"My job is to find and attract mastery-based agents to the office, protect the culture, and make sure everyone is happy! "






