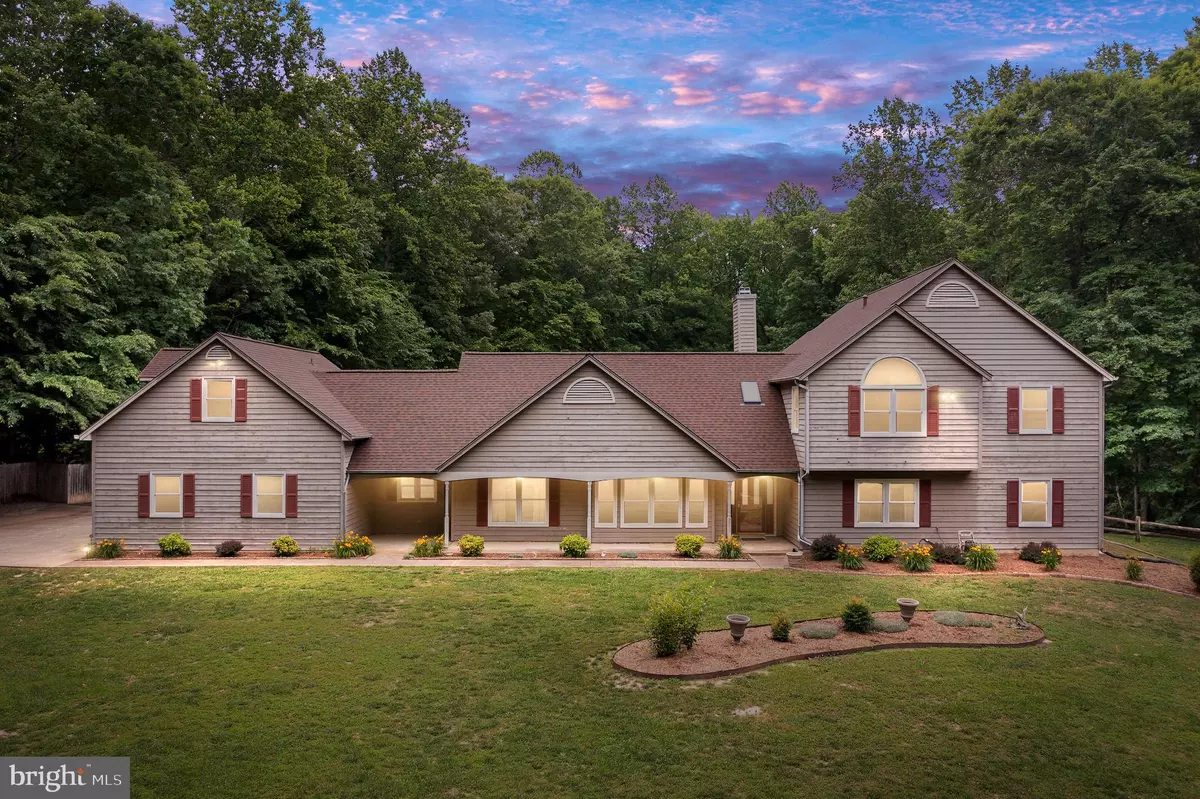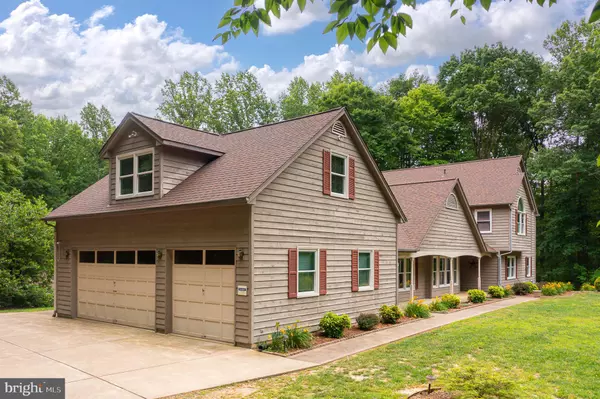$770,000
$797,000
3.4%For more information regarding the value of a property, please contact us for a free consultation.
7 Beds
5 Baths
4,001 SqFt
SOLD DATE : 07/20/2022
Key Details
Sold Price $770,000
Property Type Single Family Home
Sub Type Detached
Listing Status Sold
Purchase Type For Sale
Square Footage 4,001 sqft
Price per Sqft $192
Subdivision Woodfield
MLS Listing ID VASP2010146
Sold Date 07/20/22
Style Ranch/Rambler
Bedrooms 7
Full Baths 4
Half Baths 1
HOA Y/N N
Abv Grd Liv Area 4,001
Originating Board BRIGHT
Year Built 1990
Annual Tax Amount $3,887
Tax Year 2022
Lot Size 5.090 Acres
Acres 5.09
Property Description
Welcome to 111 Sawick Ct! An absolutely amazing example of everything beautiful Spotsylvania County has to offer - With NO HOA. Just minutes from shopping, I95, parks, battlefields, even Lake Anna and so much more! Perched atop a gradual sloping knoll on the 5 acre lot, this gorgeous 4000SQFT Ranch style home features 7 bedrooms and 4.5 bathrooms. After poking through the trees at the end of the driveway the front yard opens to amazing panorama views of trees and extensive hardscape. Following the circle driveway to the house brings you to the attached 3 car garage and large concrete pad, ideal for storing project cars or an RV! Continuing past the garage the driveway extends to the detached 56x40 Multi-purpose shop. This massive shop features a 40'x40' enclosed work space complete with an upstairs storage area, propane heat, two large roll up doors, water and electricity hook-up, as well as a 16'x40' unenclosed area for equipment storage and attached shed - Perfect for a hardcore car enthusiast or business owner! But, let us not forget about the house! Through the front door you are first met by the custom built in stone fireplace. Passing through the dining room you'll find the country kitchen with vaulted box beam ceilings, island and views of the property through the large rear facing windows. A short hallway flows into main floor laundry room and access to the attached 3 car garage. Above the garage is a bonus room/in-law suite with its own entry/exit to the back yard and deck area. Also on the main level are 3 very large bedrooms and 3 bathrooms that surround a family/sitting room, all with big new windows for tons of natural light. Up the second staircase is a landing area that leads to 3 MORE bedrooms and 2 MORE bathrooms, including the enormous primary bedroom with tray ceilings, double ceiling fans, massive walk-in closet and primary bathroom. These words simply do not do this amazing property justice - Only by walking the property and seeing it for yourself can you truly get a sense for how, secluded, private, quiet, useful, CONVENIENT and serene it really is. Recent upgrades include: New roof on both house and shop, 2 new AC units, 2 new water heaters, and all new windows throughout. Call today to schedule a showing!
Location
State VA
County Spotsylvania
Zoning RU
Rooms
Other Rooms Living Room, Dining Room, Primary Bedroom, Sitting Room, Bedroom 2, Bedroom 3, Bedroom 4, Bedroom 5, Kitchen, Family Room, Bedroom 1, Laundry, Bedroom 6, Primary Bathroom
Main Level Bedrooms 3
Interior
Interior Features Additional Stairway, Built-Ins, Carpet, Ceiling Fan(s), Central Vacuum, Double/Dual Staircase, Entry Level Bedroom, Family Room Off Kitchen, Floor Plan - Traditional, Formal/Separate Dining Room, Kitchen - Country, Kitchen - Island, Pantry, Primary Bath(s), Recessed Lighting, Walk-in Closet(s), Water Treat System, Wood Floors, Other
Hot Water Electric
Heating Heat Pump(s)
Cooling Central A/C, Ceiling Fan(s)
Flooring Carpet, Hardwood, Tile/Brick
Fireplaces Number 1
Fireplaces Type Fireplace - Glass Doors
Equipment Built-In Microwave, Built-In Range, Central Vacuum, Cooktop, Dishwasher, Dryer, Oven - Double, Oven - Wall, Refrigerator, Washer
Fireplace Y
Appliance Built-In Microwave, Built-In Range, Central Vacuum, Cooktop, Dishwasher, Dryer, Oven - Double, Oven - Wall, Refrigerator, Washer
Heat Source Natural Gas, Electric
Laundry Common, Main Floor
Exterior
Exterior Feature Patio(s)
Parking Features Additional Storage Area, Built In, Garage - Front Entry, Garage Door Opener, Oversized, Other
Garage Spaces 11.0
Utilities Available Cable TV, Propane, Under Ground
Water Access N
View Trees/Woods
Accessibility None
Porch Patio(s)
Attached Garage 3
Total Parking Spaces 11
Garage Y
Building
Lot Description Backs to Trees, Cul-de-sac, Front Yard, Landscaping, Open, Secluded, Private, Stream/Creek, Trees/Wooded
Story 2
Foundation Slab
Sewer On Site Septic, Septic Exists
Water Well
Architectural Style Ranch/Rambler
Level or Stories 2
Additional Building Above Grade, Below Grade
Structure Type 9'+ Ceilings,Beamed Ceilings,Vaulted Ceilings
New Construction N
Schools
Elementary Schools Courthouse Road
Middle Schools Freedom
High Schools Courtland
School District Spotsylvania County Public Schools
Others
Senior Community No
Tax ID 34-A-29E
Ownership Fee Simple
SqFt Source Assessor
Acceptable Financing Cash, Conventional, VA
Listing Terms Cash, Conventional, VA
Financing Cash,Conventional,VA
Special Listing Condition Standard
Read Less Info
Want to know what your home might be worth? Contact us for a FREE valuation!

Our team is ready to help you sell your home for the highest possible price ASAP

Bought with Sarah Y Gormley • Nest Realty Fredericksburg

"My job is to find and attract mastery-based agents to the office, protect the culture, and make sure everyone is happy! "






