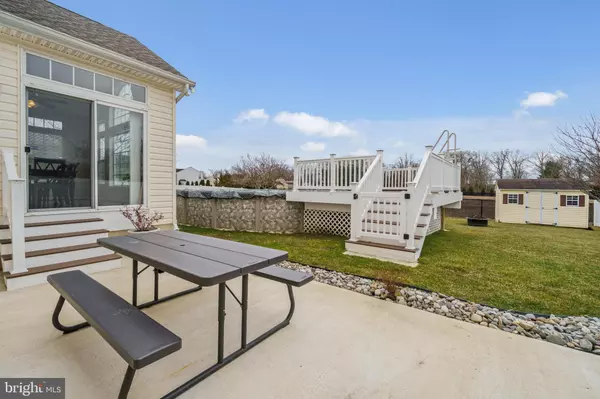$380,000
$372,500
2.0%For more information regarding the value of a property, please contact us for a free consultation.
4 Beds
4 Baths
3,210 SqFt
SOLD DATE : 04/26/2021
Key Details
Sold Price $380,000
Property Type Single Family Home
Sub Type Detached
Listing Status Sold
Purchase Type For Sale
Square Footage 3,210 sqft
Price per Sqft $118
Subdivision Spring Hollow
MLS Listing ID NJCB131022
Sold Date 04/26/21
Style Contemporary,Colonial
Bedrooms 4
Full Baths 2
Half Baths 2
HOA Fees $25/mo
HOA Y/N Y
Abv Grd Liv Area 3,210
Originating Board BRIGHT
Year Built 2007
Annual Tax Amount $8,014
Tax Year 2020
Lot Size 0.313 Acres
Acres 0.31
Lot Dimensions 91.00 x 150.00
Property Description
1.27.21 SHOWINGS ON HOLD. Seller's have accepted an Offer Welcome Home to this spacious, lovely 4BR 2 Full and 2 Half Bath property located in desirable Spring Hollow in East Vineland. Originally built by Ryan Homes, this home features an Open Concept Floor plan with a grand 2 story Foyer, beautifully maintained hardwoods, informal and formal Dining and a Gourmet Kitchen with double ovens and a huge Corian countertop Island with plenty of storage as well as seating. The Breakfast/SunRoom area is surrounded by windows allowing for an abundance of natural light. There is a secluded Home Office Area located in the front of the home off the Foyer. It has double French Doors allowing for a quiet space to work or study but still be connected to everyone else in the home as well as pets. There are Sliding Doors off the Breakfast/SunRoom which lead to a spacious back patio , a well maintained , gated Above Ground Pool with composite decking , an outdoor shed and a completely vinyl fenced, private backyard. On the upper floor, there are 3 generously sized Bedrooms with a dedicated full Bathroom with Tub/Shower combination. The primary Bedroom is large with a Cathedral ceiling, 2 large Closets - which include a Walk In, and a En Suite which has a glass ,enclosed Shower , double sinks and a Soaking Tub. The attic is accessible by a Walk In through one of the Bedrooms and an access panel in the hallway ceiling. The Basement is 80%+ finished with a media area with a Drop Down Screen and a Bonus Room behind double French Doors which is currently used as a Home Gym. For added convenience, there is a large half bath in the basement . This property has a Dual Zone Hvac and a Newer Roof - installed July 2020. The Owner's have carefully maintained this property and it is Move-In Ready! The Seller's are Non-Contingent .Agents - bring your Buyer's!
Location
State NJ
County Cumberland
Area Vineland City (20614)
Zoning RESIDENTIAL
Rooms
Other Rooms Living Room, Dining Room, Primary Bedroom, Bedroom 2, Bedroom 3, Bedroom 4, Kitchen, Family Room, Breakfast Room, Office, Bathroom 2, Bonus Room, Primary Bathroom
Basement Fully Finished, Interior Access, Sump Pump
Interior
Interior Features Breakfast Area, Attic, Carpet, Ceiling Fan(s), Combination Kitchen/Living, Chair Railings, Dining Area, Family Room Off Kitchen, Floor Plan - Open, Formal/Separate Dining Room, Kitchen - Island, Recessed Lighting, Kitchen - Gourmet, Soaking Tub, Tub Shower, Walk-in Closet(s), Wood Floors
Hot Water Natural Gas
Heating Forced Air
Cooling Ceiling Fan(s), Central A/C, Programmable Thermostat
Flooring Carpet, Ceramic Tile, Hardwood
Fireplaces Number 1
Fireplaces Type Fireplace - Glass Doors, Gas/Propane, Mantel(s)
Equipment Built-In Microwave, Cooktop, Dishwasher, Disposal, Oven - Double, Refrigerator, Stainless Steel Appliances, Washer, Water Heater, Dryer - Electric
Fireplace Y
Appliance Built-In Microwave, Cooktop, Dishwasher, Disposal, Oven - Double, Refrigerator, Stainless Steel Appliances, Washer, Water Heater, Dryer - Electric
Heat Source Natural Gas
Laundry Main Floor
Exterior
Garage Additional Storage Area, Garage - Front Entry, Garage Door Opener, Inside Access
Garage Spaces 6.0
Fence Vinyl
Pool Above Ground, Filtered
Waterfront N
Water Access N
Roof Type Architectural Shingle,Shingle
Accessibility None
Attached Garage 2
Total Parking Spaces 6
Garage Y
Building
Lot Description Backs - Open Common Area, Front Yard, Landscaping, Level, Rear Yard, SideYard(s)
Story 2
Sewer Public Septic
Water Public
Architectural Style Contemporary, Colonial
Level or Stories 2
Additional Building Above Grade, Below Grade
Structure Type 9'+ Ceilings,Dry Wall,2 Story Ceilings,Cathedral Ceilings
New Construction N
Schools
School District City Of Vineland Board Of Education
Others
Senior Community No
Tax ID 14-06301-00021 13
Ownership Fee Simple
SqFt Source Assessor
Security Features Exterior Cameras
Special Listing Condition Standard
Read Less Info
Want to know what your home might be worth? Contact us for a FREE valuation!

Our team is ready to help you sell your home for the highest possible price ASAP

Bought with Jonathan Pang • Collini Real Estate LLC

"My job is to find and attract mastery-based agents to the office, protect the culture, and make sure everyone is happy! "






