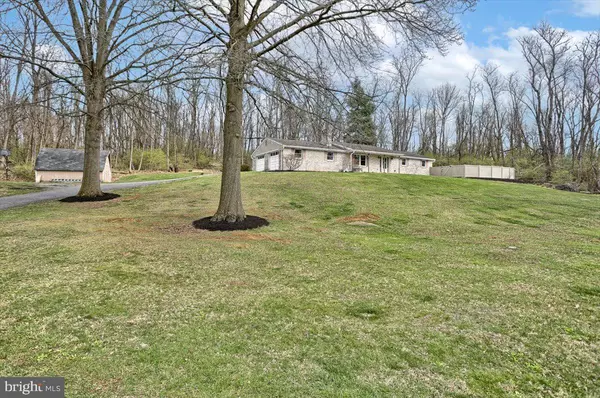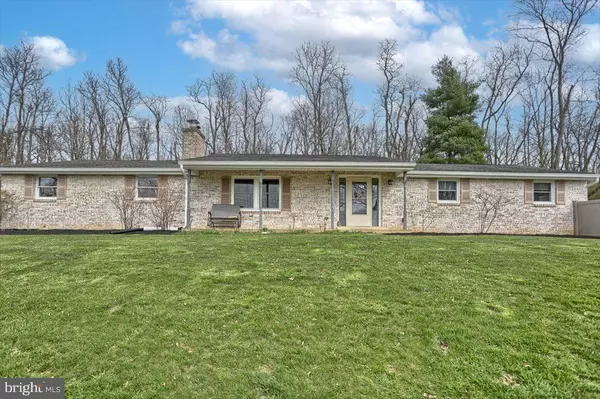$403,550
$379,900
6.2%For more information regarding the value of a property, please contact us for a free consultation.
3 Beds
3 Baths
2,344 SqFt
SOLD DATE : 06/01/2022
Key Details
Sold Price $403,550
Property Type Single Family Home
Sub Type Detached
Listing Status Sold
Purchase Type For Sale
Square Footage 2,344 sqft
Price per Sqft $172
Subdivision None Available
MLS Listing ID PACB2009558
Sold Date 06/01/22
Style Ranch/Rambler
Bedrooms 3
Full Baths 2
Half Baths 1
HOA Y/N N
Abv Grd Liv Area 2,042
Originating Board BRIGHT
Year Built 1976
Annual Tax Amount $4,891
Tax Year 2021
Lot Size 3.170 Acres
Acres 3.17
Property Description
From the drive up the quiet country lane to the woods and farm views all around, this could be the dream home you've been looking for! This brick ranch home has over 2,300 sq ft of finished living space, 3 bedrooms, 2.5 bathrooms, a 20x40 inground pool, 2-car garage, and all of that sits on 3.17 acres! When the weather is nice, start your mornings rocking on the front porch. As the weather warms up, go relax by the pool. You can end your evening making memories around the firepit. The living room sits just off the entrance to the home. As you pass through the foyer, you are greeted by the open kitchen and dining room. Off the kitchen and through the French doors, you'll find the 3-season porch and patio that are waiting to host your next cookout. As you walk down the hallway, you pass the main bathroom, 2 bedrooms, and first-floor laundry. The spacious master suite provides your own private oasis with a large bathroom, vaulted ceilings, walk-in closet, and sitting area. The common space between the bedrooms creates the perfect setting for a family room, reading room, or office area as the large windows provide a lovely view of the pool and side yard. The partially finished basement features a family room with fireplace, recessed lighting, and carpeting. This space could easily be a future theater room or large home office space. The basement also has a half bath for additional convenience. The front-load washer and dryer and all kitchen appliances are staying with the home. You will also enjoy the perks of reduced utilities as the well has a UV light and the property has a septic system. There is currently only 1 other home on the private lane so your 3.17 acres is truly private!
Location
State PA
County Cumberland
Area Dickinson Twp (14408)
Zoning AGRICULTURAL
Rooms
Other Rooms Living Room, Primary Bedroom, Bedroom 2, Bedroom 3, Kitchen, Family Room, Foyer, Sun/Florida Room, Recreation Room, Bathroom 2, Primary Bathroom, Half Bath
Basement Full, Interior Access, Partially Finished, Outside Entrance
Main Level Bedrooms 3
Interior
Interior Features Dining Area, Ceiling Fan(s), Carpet, Entry Level Bedroom, Kitchen - Eat-In, Pantry, Window Treatments, Wood Stove, Recessed Lighting, Tub Shower
Hot Water Oil
Heating Baseboard - Hot Water, Heat Pump - Oil BackUp
Cooling Ceiling Fan(s), Central A/C
Flooring Carpet, Vinyl, Laminated, Ceramic Tile
Fireplaces Number 1
Equipment Dishwasher, Oven/Range - Electric, Microwave, Refrigerator, Dryer, Washer
Furnishings No
Fireplace Y
Window Features Replacement
Appliance Dishwasher, Oven/Range - Electric, Microwave, Refrigerator, Dryer, Washer
Heat Source Oil
Laundry Main Floor
Exterior
Exterior Feature Porch(es), Patio(s)
Parking Features Garage Door Opener, Garage - Side Entry, Inside Access
Garage Spaces 2.0
Fence Chain Link, Partially
Pool Fenced, In Ground
Water Access N
View Trees/Woods
Roof Type Fiberglass,Asphalt
Accessibility 2+ Access Exits
Porch Porch(es), Patio(s)
Road Frontage Private
Attached Garage 2
Total Parking Spaces 2
Garage Y
Building
Lot Description Trees/Wooded
Story 1
Foundation Block, Active Radon Mitigation
Sewer Septic Exists
Water Well
Architectural Style Ranch/Rambler
Level or Stories 1
Additional Building Above Grade, Below Grade
Structure Type Dry Wall
New Construction N
Schools
High Schools Carlisle Area
School District Carlisle Area
Others
Senior Community No
Tax ID 08-10-0628-001F
Ownership Fee Simple
SqFt Source Assessor
Security Features Carbon Monoxide Detector(s),Smoke Detector
Acceptable Financing Conventional, VA, Cash, FHA
Horse Property N
Listing Terms Conventional, VA, Cash, FHA
Financing Conventional,VA,Cash,FHA
Special Listing Condition Standard
Read Less Info
Want to know what your home might be worth? Contact us for a FREE valuation!

Our team is ready to help you sell your home for the highest possible price ASAP

Bought with Angela Miller • RE/MAX Premier Services

"My job is to find and attract mastery-based agents to the office, protect the culture, and make sure everyone is happy! "






