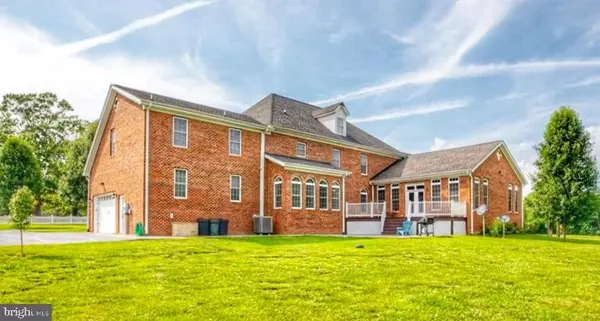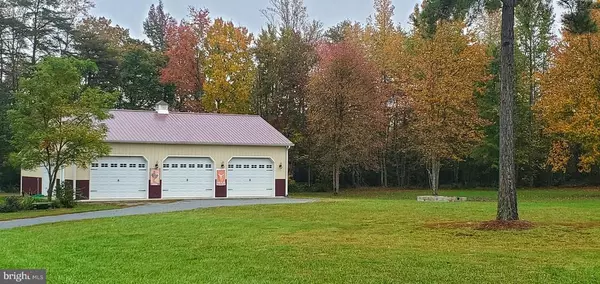$750,000
$789,000
4.9%For more information regarding the value of a property, please contact us for a free consultation.
5 Beds
5 Baths
8,400 SqFt
SOLD DATE : 05/07/2021
Key Details
Sold Price $750,000
Property Type Single Family Home
Sub Type Detached
Listing Status Sold
Purchase Type For Sale
Square Footage 8,400 sqft
Price per Sqft $89
MLS Listing ID VAHA101026
Sold Date 05/07/21
Style Craftsman
Bedrooms 5
Full Baths 4
Half Baths 1
HOA Y/N N
Abv Grd Liv Area 8,400
Originating Board BRIGHT
Year Built 2003
Annual Tax Amount $7,078
Tax Year 2020
Lot Size 10.605 Acres
Acres 10.61
Property Description
VERY GENEROUS PRICE REDUCTION! Current price is $85,000 below current county tax assessment! Schedule your private showing today of this absolutely, stunning custom built 8,400 sq. ft home. A recent guest commented "wow! this beautiful home is so much more spacious than it appears from the outside!" Sitting on just over 10 sprawling acres, this property truly has so much to offer. Walk inside and the awe inspiring, spacious 2-story foyer immediately welcomes you. The formal, just off the entry, living room offers chair rail molding, tray ceilings and hardwood floors. The huge bakers, eat-in kitchen has stainless steel appliances, granite counters, custom cabinets, a large island giving you plenty of work space and natural light galore! Just off the kitchen, the formal dining room offers more space for entertaining guests or hosting family dinners! The large family room offers plenty of space for seating as well as a gas fireplace and floor to ceiling windows. Pass through the family room, and there you'll find the incredible great room, with cathedral ceilings, exposed rafters, and a large stone fireplace. Upstairs is the library, master suite featuring a walk in closet and luxurious attached bathroom, 4 other spacious bedrooms, and a game room on the third floor! Stroll across the well landscaped grounds and you'll find an oversized 3 car garage with a lift, a covered patio and outdoor kitchen area next to a private pond, as well as a back deck and patio attached to the main house. High speed internet is available. You really have to see this one! You'll never want to leave this ABSOLUTELY GORGEOUS custom home on a beautiful park-like 10 acres!
Location
State VA
County Hanover
Zoning R
Rooms
Main Level Bedrooms 1
Interior
Interior Features Carpet, Ceiling Fan(s), Combination Dining/Living, Crown Moldings, Dining Area, Entry Level Bedroom, Exposed Beams, Family Room Off Kitchen, Floor Plan - Open, Formal/Separate Dining Room, Kitchen - Eat-In, Kitchen - Island, Pantry, Soaking Tub, Stall Shower, Walk-in Closet(s), Window Treatments, Wood Floors
Hot Water Natural Gas
Heating Heat Pump(s)
Cooling Heat Pump(s)
Fireplaces Number 2
Equipment Built-In Microwave, Built-In Range, Dishwasher, Dryer, Refrigerator, Stainless Steel Appliances, Stove, Washer, Water Heater
Fireplace Y
Window Features Double Hung
Appliance Built-In Microwave, Built-In Range, Dishwasher, Dryer, Refrigerator, Stainless Steel Appliances, Stove, Washer, Water Heater
Heat Source Electric
Laundry Dryer In Unit, Has Laundry, Main Floor, Washer In Unit
Exterior
Exterior Feature Deck(s), Porch(es), Patio(s), Enclosed
Parking Features Garage - Side Entry, Garage Door Opener, Inside Access
Garage Spaces 9.0
Water Access Y
View Garden/Lawn, Pasture, Pond, Trees/Woods, Street
Accessibility None
Porch Deck(s), Porch(es), Patio(s), Enclosed
Attached Garage 2
Total Parking Spaces 9
Garage Y
Building
Lot Description Backs to Trees, Cleared, Front Yard, Landscaping, Level, Not In Development, Open, Partly Wooded, Pond, Private, Rear Yard, Road Frontage, Rural, SideYard(s), Trees/Wooded, Unrestricted
Story 2.5
Sewer On Site Septic
Water Well
Architectural Style Craftsman
Level or Stories 2.5
Additional Building Above Grade, Below Grade
New Construction N
Schools
School District Hanover County Public Schools
Others
Senior Community No
Tax ID 7818-84-0092
Ownership Fee Simple
SqFt Source Assessor
Acceptable Financing Cash, Conventional, FHA, Private, Rural Development, USDA, VA, Other
Horse Property Y
Listing Terms Cash, Conventional, FHA, Private, Rural Development, USDA, VA, Other
Financing Cash,Conventional,FHA,Private,Rural Development,USDA,VA,Other
Special Listing Condition Standard
Read Less Info
Want to know what your home might be worth? Contact us for a FREE valuation!

Our team is ready to help you sell your home for the highest possible price ASAP

Bought with Kristie Cooke • Lake Anna Realty

"My job is to find and attract mastery-based agents to the office, protect the culture, and make sure everyone is happy! "






