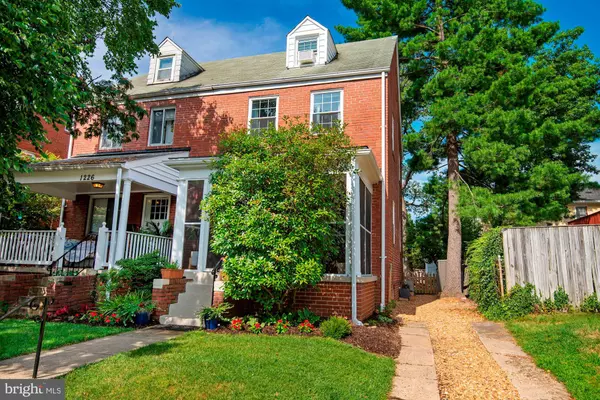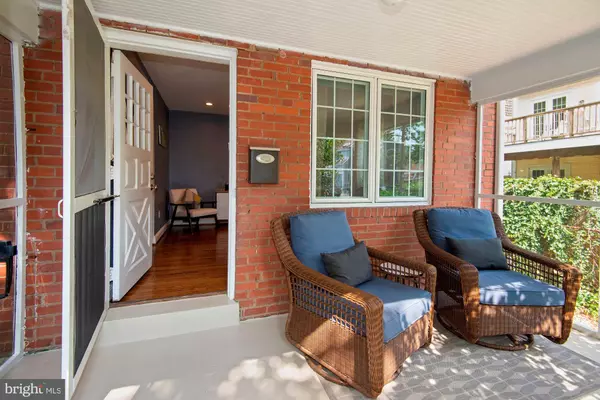$833,300
$779,000
7.0%For more information regarding the value of a property, please contact us for a free consultation.
3 Beds
2 Baths
1,538 SqFt
SOLD DATE : 08/25/2020
Key Details
Sold Price $833,300
Property Type Single Family Home
Sub Type Twin/Semi-Detached
Listing Status Sold
Purchase Type For Sale
Square Footage 1,538 sqft
Price per Sqft $541
Subdivision Virginia Square
MLS Listing ID VAAR166282
Sold Date 08/25/20
Style Colonial
Bedrooms 3
Full Baths 2
HOA Y/N N
Abv Grd Liv Area 1,148
Originating Board BRIGHT
Year Built 1939
Annual Tax Amount $7,069
Tax Year 2020
Lot Size 2,640 Sqft
Acres 0.06
Property Description
Offers if any due Monday, July 27th, at 9 pm, thank you. This is the home you have been waiting for! Welcome to this renovated duplex (No HOA fees!) in the wonderful Virginia Square-Ballston community. Only 1.5 blocks to Virginia Square metro with additional bus and commuter routes next door. Perfectly located with a grocery store within 1 block and next door to all the restaurants, shopping, and parks of both the Clarendon and Ballston corridors. Enjoy the serene quiet of your neighborhood while being able to quickly walk to the best of Arlington. Amazon at Crystal City is just a 12-minute drive! You enter this home through a lovely screened-in porch, a luxury rarely found today. This fine home features an open floor plan with a welcoming combination of living room, dining room, and chef's kitchen. The fully renovated and ample kitchen boasts marble counters with stainless steel appliances plus a floor to ceiling pantry. As you walk out the back door through a three-season porch, you will find a private patio that is perfect for outdoor entertaining. The rear flat yard is fully fenced and has been lovingly landscaped, dotted with mature trees, plantings, and perennial herbs. It is a welcome respite from the summer heat. Upstairs you will find two well-sized bedrooms and a newly updated bath. On the top level is a third bedroom or office perfect for the telecommuters in your home. On the lower level, there is a perfect entertainment/media room, another full bath, oodles of extra storage space, and a laundry room that includes a private back door with stairs to the rear yard. All this plus garden, multiple storage sheds, and coveted off-street parking for one car! If you are in the market for a charming home that is conveniently located near all transportation options that also has a calming a backyard oasis, make this your first and last stop.
Location
State VA
County Arlington
Zoning R-5
Direction East
Rooms
Other Rooms Living Room, Dining Room, Bedroom 2, Bedroom 3, Kitchen, Family Room, Bedroom 1, Laundry, Bathroom 1, Full Bath, Screened Porch
Basement Other, Connecting Stairway, Daylight, Partial, Fully Finished, Improved, Heated, Outside Entrance, Rear Entrance, Sump Pump, Walkout Stairs
Interior
Interior Features Ceiling Fan(s), Combination Kitchen/Dining, Dining Area, Floor Plan - Open, Kitchen - Gourmet, Recessed Lighting, Upgraded Countertops, Window Treatments, Wood Floors
Hot Water Natural Gas
Heating Forced Air
Cooling Central A/C
Flooring Hardwood
Equipment Built-In Microwave, Dishwasher, Disposal, Dryer - Front Loading, Icemaker, Oven/Range - Gas, Refrigerator, Stainless Steel Appliances, Washer - Front Loading, Water Heater
Fireplace N
Appliance Built-In Microwave, Dishwasher, Disposal, Dryer - Front Loading, Icemaker, Oven/Range - Gas, Refrigerator, Stainless Steel Appliances, Washer - Front Loading, Water Heater
Heat Source Natural Gas
Laundry Lower Floor
Exterior
Exterior Feature Porch(es), Patio(s), Screened
Garage Spaces 1.0
Fence Fully
Waterfront N
Water Access N
View Trees/Woods, Street
Accessibility None
Porch Porch(es), Patio(s), Screened
Total Parking Spaces 1
Garage N
Building
Lot Description Front Yard, Landscaping, Rear Yard, SideYard(s), Trees/Wooded
Story 4
Sewer Public Sewer
Water Public
Architectural Style Colonial
Level or Stories 4
Additional Building Above Grade, Below Grade
New Construction N
Schools
School District Arlington County Public Schools
Others
Senior Community No
Tax ID 15-084-011
Ownership Fee Simple
SqFt Source Assessor
Special Listing Condition Standard
Read Less Info
Want to know what your home might be worth? Contact us for a FREE valuation!

Our team is ready to help you sell your home for the highest possible price ASAP

Bought with Christina M O'Donnell • RE/MAX West End

"My job is to find and attract mastery-based agents to the office, protect the culture, and make sure everyone is happy! "






