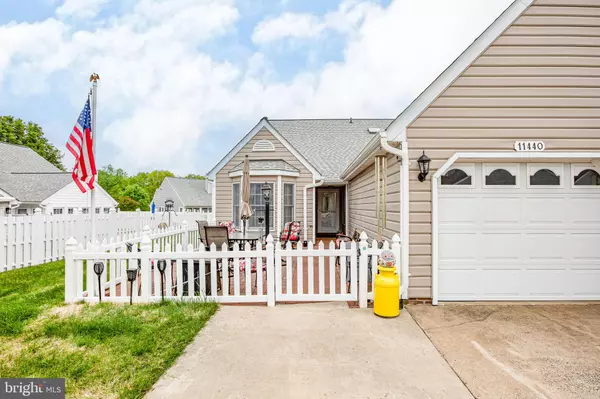$375,000
$365,000
2.7%For more information regarding the value of a property, please contact us for a free consultation.
3 Beds
3 Baths
1,969 SqFt
SOLD DATE : 06/02/2022
Key Details
Sold Price $375,000
Property Type Single Family Home
Sub Type Twin/Semi-Detached
Listing Status Sold
Purchase Type For Sale
Square Footage 1,969 sqft
Price per Sqft $190
Subdivision Summerlake
MLS Listing ID VASP2009246
Sold Date 06/02/22
Style Villa
Bedrooms 3
Full Baths 3
HOA Fees $235/mo
HOA Y/N Y
Abv Grd Liv Area 1,969
Originating Board BRIGHT
Year Built 1991
Annual Tax Amount $1,869
Tax Year 2021
Lot Size 4,640 Sqft
Acres 0.11
Property Description
Professional photos coming late today/tomorrow! Fabulous unit in sought-after Summer Lake. Higher elevation than other units Beautiful entry patio. Loft upstairs has a sitting room, bedroom, and full bath, Downstairs has great room, dining room, kitchen, outstanding sunroom for the enjoyment of morning coffees and relaxation and fireplace. The main level bath in the owner's suite has a walk-in shower and double vanity. The rear yard has privacy and a great brick patio for relaxing.
New 50-year roof, new water heater, gas fireplace, 2014 put in new HVAC, the main bath was redone, new front and back door, recent clear termite inspection, 2014 new refrigerator, stove, and dishwasher. New toilets in upstairs and front bathrooms. Sellers have also added wood flooring, granite, backsplash, new carpet upstairs, brick patios in front and back, new storm door in front, blown-in attic insulation, garage access ladder, and repainted all rooms. New fans in all rooms and oversized gutters in front plus new skylights!
What is there to do except move in?
Amenities include: clubhouse, pool, complete woodworking workshop to make anything you want, lake, jacuzzi, dog walk, shuffleboard court, tennis pickle ball.
This one won't last long! Professional photos to follow.
Location
State VA
County Spotsylvania
Zoning R1
Rooms
Other Rooms Living Room, Dining Room, Kitchen, Sun/Florida Room, Laundry
Main Level Bedrooms 2
Interior
Interior Features Breakfast Area, Ceiling Fan(s), Dining Area, Floor Plan - Open, Kitchen - Eat-In, Pantry, Primary Bath(s), Tub Shower, Walk-in Closet(s), Window Treatments
Hot Water Natural Gas
Heating Heat Pump - Gas BackUp
Cooling Heat Pump(s)
Fireplaces Number 1
Fireplaces Type Gas/Propane
Equipment Cooktop, Dishwasher, Disposal, Dryer, Refrigerator, Stove, Stainless Steel Appliances, Washer, Water Heater
Furnishings No
Fireplace Y
Appliance Cooktop, Dishwasher, Disposal, Dryer, Refrigerator, Stove, Stainless Steel Appliances, Washer, Water Heater
Heat Source Electric
Exterior
Parking Features Garage - Front Entry, Garage Door Opener
Garage Spaces 3.0
Utilities Available Natural Gas Available
Amenities Available Tennis Courts, Club House, Fitness Center, Hot tub, Pool - Outdoor, Dog Park
Water Access N
View Courtyard, Trees/Woods
Accessibility Entry Slope <1'
Road Frontage Private
Attached Garage 1
Total Parking Spaces 3
Garage Y
Building
Story 2
Foundation Slab
Sewer Public Sewer
Water Public
Architectural Style Villa
Level or Stories 2
Additional Building Above Grade, Below Grade
New Construction N
Schools
School District Spotsylvania County Public Schools
Others
Senior Community Yes
Age Restriction 55
Tax ID 23H11-107-
Ownership Fee Simple
SqFt Source Assessor
Horse Property N
Special Listing Condition Standard
Read Less Info
Want to know what your home might be worth? Contact us for a FREE valuation!

Our team is ready to help you sell your home for the highest possible price ASAP

Bought with Lauren Ashley Markulis • Avery-Hess, REALTORS

"My job is to find and attract mastery-based agents to the office, protect the culture, and make sure everyone is happy! "






