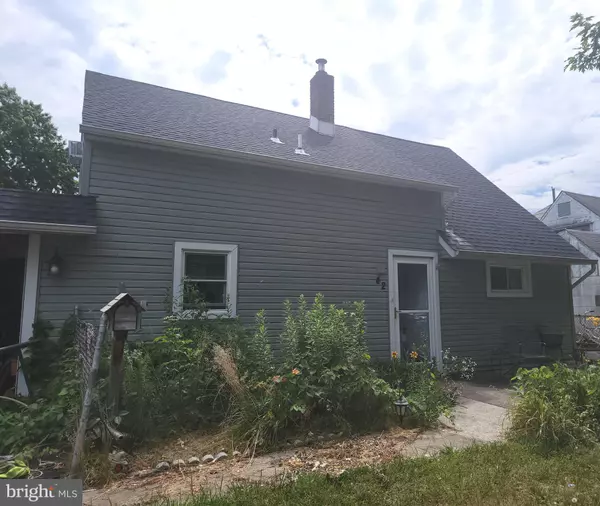$301,587
$302,000
0.1%For more information regarding the value of a property, please contact us for a free consultation.
3 Beds
2 Baths
1,200 SqFt
SOLD DATE : 08/17/2022
Key Details
Sold Price $301,587
Property Type Single Family Home
Sub Type Detached
Listing Status Sold
Purchase Type For Sale
Square Footage 1,200 sqft
Price per Sqft $251
Subdivision North Park
MLS Listing ID PABU2028134
Sold Date 08/17/22
Style Cape Cod
Bedrooms 3
Full Baths 2
HOA Y/N N
Abv Grd Liv Area 1,200
Originating Board BRIGHT
Year Built 1953
Annual Tax Amount $3,390
Tax Year 2021
Lot Size 6,000 Sqft
Acres 0.14
Lot Dimensions 60.00 x 100.00
Property Description
Welcome to 42 Newberry located in award winning Pennsbury Schools with Low Falls twp taxes. This 3 bedroom 1 1/2 bath Cape Cod with a garage has been updated . From the curb you will notice a double driveway, newer roof, updated windows, updated siding and above ground oil tank. The first floor bedroom was expanded (original 2 bedrooms) with nice size closets, The newer kitchen has plenty of cabinets with granite counter tops and stainless steel appliances. The upper level offers 2 nice size bedrooms with a hall bath (one room currently being used as storage). Sellers are in the middle of package so may be cluttered, Located close to restaurants, parks, major highways, schools and train stations. Come make this house your home.
Here is your opportunity to grow some equity with a little paint, cleaning and touch-up...Priced to SELL
Being SOLD in AS IS condition
Buyer is responsible for Falls U & O , any lender repairs and LBJMA easement
More pictures on Monday
Location
State PA
County Bucks
Area Falls Twp (10113)
Zoning NCR
Rooms
Other Rooms Living Room, Bedroom 2, Bedroom 3, Kitchen, Bedroom 1, Bathroom 1, Bathroom 2
Main Level Bedrooms 1
Interior
Interior Features Combination Kitchen/Dining, Floor Plan - Traditional, Kitchen - Eat-In, Tub Shower
Hot Water Oil
Heating Baseboard - Hot Water
Cooling Window Unit(s)
Flooring Laminated
Equipment Dishwasher, Dryer, Oven - Self Cleaning, Refrigerator, Washer
Fireplace N
Window Features Replacement
Appliance Dishwasher, Dryer, Oven - Self Cleaning, Refrigerator, Washer
Heat Source Oil
Laundry Main Floor
Exterior
Garage Spaces 4.0
Fence Fully
Waterfront N
Water Access N
Roof Type Shingle
Accessibility None
Total Parking Spaces 4
Garage N
Building
Story 2
Foundation Slab
Sewer Public Sewer
Water Public
Architectural Style Cape Cod
Level or Stories 2
Additional Building Above Grade, Below Grade
Structure Type Dry Wall
New Construction N
Schools
School District Pennsbury
Others
Senior Community No
Tax ID 13-043-006
Ownership Fee Simple
SqFt Source Assessor
Acceptable Financing Cash, Conventional, FHA, VA
Listing Terms Cash, Conventional, FHA, VA
Financing Cash,Conventional,FHA,VA
Special Listing Condition Standard
Read Less Info
Want to know what your home might be worth? Contact us for a FREE valuation!

Our team is ready to help you sell your home for the highest possible price ASAP

Bought with Anthony Esposito • RE/MAX Aspire

"My job is to find and attract mastery-based agents to the office, protect the culture, and make sure everyone is happy! "


