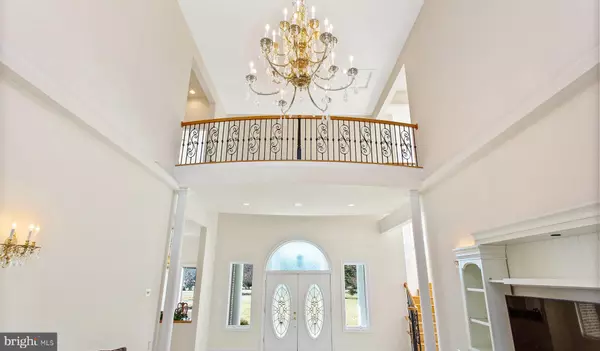$920,000
$945,000
2.6%For more information regarding the value of a property, please contact us for a free consultation.
6 Beds
5 Baths
8,940 SqFt
SOLD DATE : 07/08/2022
Key Details
Sold Price $920,000
Property Type Single Family Home
Sub Type Detached
Listing Status Sold
Purchase Type For Sale
Square Footage 8,940 sqft
Price per Sqft $102
Subdivision Heron Landing
MLS Listing ID MDCA2006250
Sold Date 07/08/22
Style Colonial,Transitional,Other
Bedrooms 6
Full Baths 4
Half Baths 1
HOA Y/N N
Abv Grd Liv Area 5,456
Originating Board BRIGHT
Year Built 2005
Annual Tax Amount $9,433
Tax Year 2022
Lot Size 1.230 Acres
Acres 1.23
Property Description
ELEGANT AND CHARM BEST DESCRIBES THIS ABSOLUTELY STUNNING, TRANSITIONAL CUSTOM, ALL TUMBLED BRICK EXTERIOR, DESIGN HOME WITH A LOT OF NATURAL LIGHTING. YOU WILL SIMPLY FALL IN LOVE! 6 BEDROOMS, 4 FULL AND 1 HALF BATH, 2 KITCHENS AND 2 LAUNDRY ROOMS, 3 GAR GARAGE. FEATURES INCLUDE: 12FT CEILINGS, CUSTOM CABINETRY, HARDWOOD FLOORS, DUAL SIDED PROPANE FIREPLACE, RADIATING STAIR CASE, LIVING ROOM WITH GORGEOUS WALL OF WINDOWS, GOURMET KITCHEN, SEPARATE FORMAL DINING ROOM, FAMILY ROOM WITH DUAL FIREPLACE TO SUNROOM. BUDDY BATH, FABULOUS OWNER SUITE AND SEPARATE INLAW SUITE BASEMENT LEVEL. TUMBLED BRICK EXTERIOR, DESIGNER ARCHITECTURAL SHINGLES, 3 CAR GARAGE, ZONED HVAC SYSTEM, 15KW PROPANE GENERATOR, ZONED PROGRAMMABLE IRRIGATION SYSTEM, 2 HOT WATER HEATERS, CENTRAL VAC AND FULLY FENCED BACK YARD. NEAR TO SHOPPING, DINING, COMMUNITY CENTER, PARKS AND SCHOOLS. YOU DON'T WANT TO MISS THIS ONE!
Location
State MD
County Calvert
Zoning RESIDENTIAL
Rooms
Basement Fully Finished, Heated, Improved, Outside Entrance
Main Level Bedrooms 1
Interior
Interior Features 2nd Kitchen, Breakfast Area, Built-Ins, Carpet, Ceiling Fan(s), Central Vacuum, Curved Staircase, Entry Level Bedroom, Family Room Off Kitchen, Kitchen - Gourmet, Floor Plan - Open, Kitchen - Island, Primary Bath(s), Sprinkler System, Upgraded Countertops, Walk-in Closet(s), Wood Floors, Formal/Separate Dining Room
Hot Water Multi-tank, Propane, Tankless
Heating Heat Pump(s)
Cooling Central A/C, Ceiling Fan(s), Energy Star Cooling System, Heat Pump(s), Zoned
Fireplaces Number 1
Fireplaces Type Double Sided, Gas/Propane, Mantel(s)
Equipment Built-In Microwave
Fireplace Y
Appliance Built-In Microwave
Heat Source Propane - Owned
Laundry Main Floor, Lower Floor
Exterior
Garage Garage - Side Entry
Garage Spaces 3.0
Fence Decorative, Rear
Waterfront N
Water Access N
Accessibility None
Attached Garage 3
Total Parking Spaces 3
Garage Y
Building
Story 3
Foundation Permanent
Sewer Private Septic Tank
Water Well
Architectural Style Colonial, Transitional, Other
Level or Stories 3
Additional Building Above Grade, Below Grade
New Construction N
Schools
School District Calvert County Public Schools
Others
Senior Community No
Tax ID 0502084546
Ownership Fee Simple
SqFt Source Assessor
Special Listing Condition Standard
Read Less Info
Want to know what your home might be worth? Contact us for a FREE valuation!

Our team is ready to help you sell your home for the highest possible price ASAP

Bought with Trent Rawls • Taylor Properties

"My job is to find and attract mastery-based agents to the office, protect the culture, and make sure everyone is happy! "






