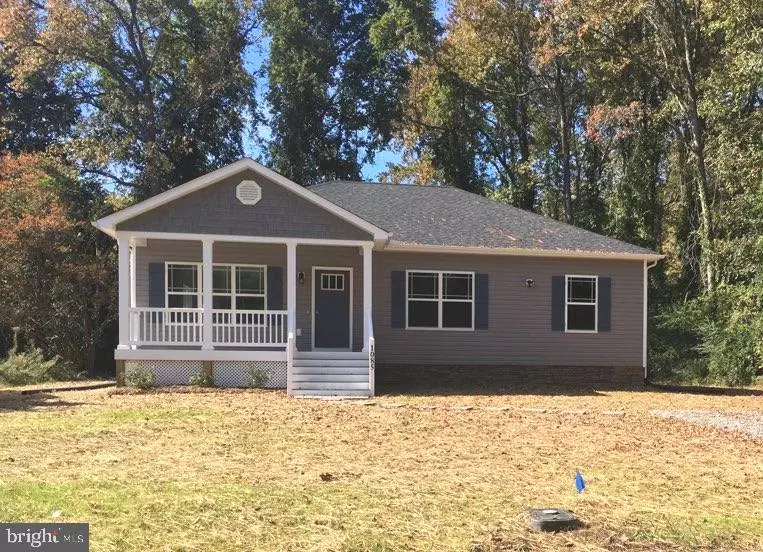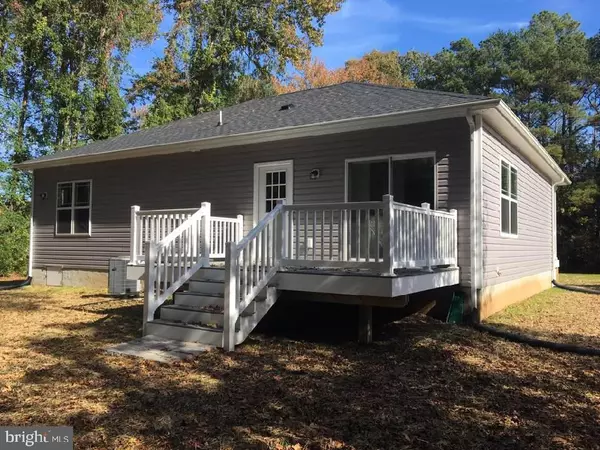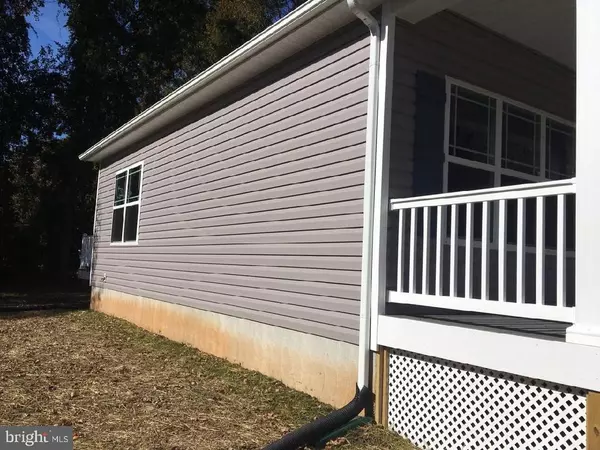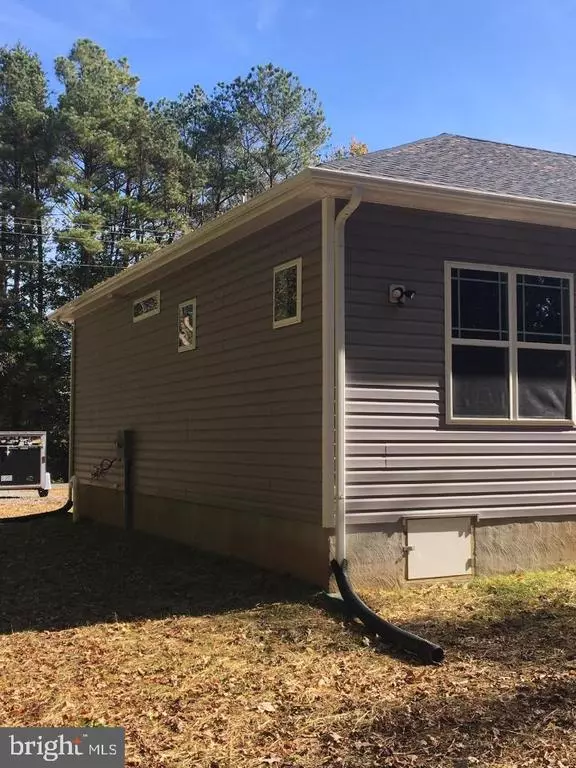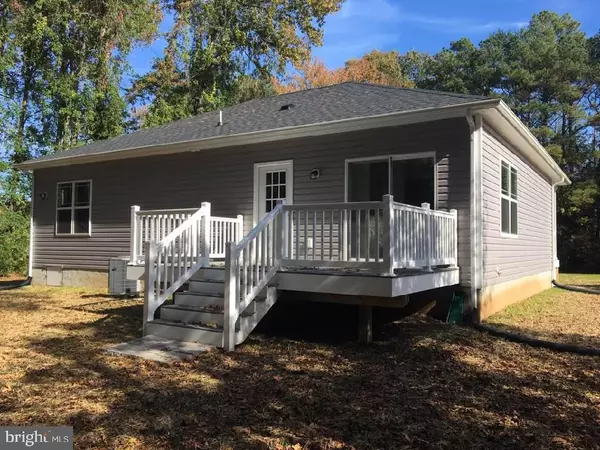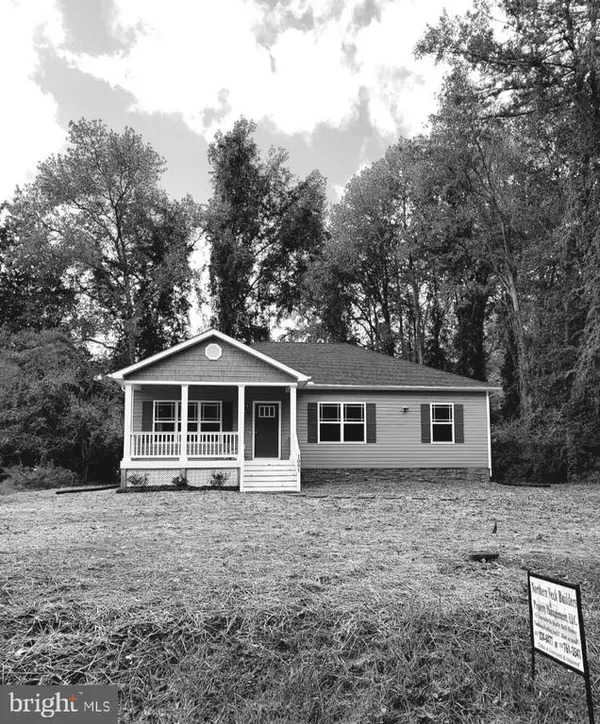$249,900
$249,900
For more information regarding the value of a property, please contact us for a free consultation.
3 Beds
2 Baths
1,408 SqFt
SOLD DATE : 03/31/2021
Key Details
Sold Price $249,900
Property Type Single Family Home
Sub Type Detached
Listing Status Sold
Purchase Type For Sale
Square Footage 1,408 sqft
Price per Sqft $177
Subdivision Berkley Beach
MLS Listing ID VAWE117448
Sold Date 03/31/21
Style Ranch/Rambler
Bedrooms 3
Full Baths 2
HOA Y/N N
Abv Grd Liv Area 1,408
Originating Board BRIGHT
Year Built 2021
Annual Tax Amount $77
Tax Year 2017
Property Description
Looking for a Water Access Community where you can sit on your front porch and enjoy the activities of The Potomac River and only 20 minutes from The Historic Town of Montross and The Town of Colonial Beach. The Thomas II offers you a 114 sf front porch that offers a great space to relax and enjoy! The floor plan is 1408 sf of an open concept and well planned, offering closet space, separate utility room with utility sink and entrance from the back 160 rear deck. The Dining Room is separate and provides a slider glass door to enjoy the rear deck area. The 3 bedrooms are spacious , The Primary Bedroom provides Walk In Closet, Full Bath with tub shower combo. The standard upgrades include Stainless Steel Appliances, Granite Kitchen Counters, Upgraded interior and Front Exterior Door, Light/Fan Combo and Two Tone Paint which are included in the spec sheet, floor plan available for illustration purposes only as some modification have been designed to provide a quality open concept floor plan. The flooring will be LVP (Luxury Vinyl Plank) in the Living areas. The exterior will have shake siding and vinyl siding to include a conditioned crawl space. This spacious lot has space if you would like to add a shed to match your exterior design or a detached garage ! The photos provided include previous models with upgrade features, with an early contract you may choose your exterior and interior finishes in our Dahlgren Show Room. Preferred Lender, C&F Mortgage, Skip Mudd options are available to discuss offering up to $3500 towards your closing costs and Ask to see the Video of this floor Plan!
Location
State VA
County Westmoreland
Zoning R1
Rooms
Main Level Bedrooms 3
Interior
Interior Features Attic, Carpet, Ceiling Fan(s), Crown Moldings, Dining Area, Entry Level Bedroom, Family Room Off Kitchen, Floor Plan - Open, Pantry, Tub Shower, Upgraded Countertops, Walk-in Closet(s), Other
Hot Water Electric
Heating Heat Pump(s)
Cooling Ceiling Fan(s), Central A/C
Flooring Partially Carpeted, Other
Equipment Built-In Microwave, Dishwasher, Disposal, Icemaker, Oven - Self Cleaning, Oven/Range - Electric, Stainless Steel Appliances, Washer/Dryer Hookups Only, Water Heater
Fireplace N
Appliance Built-In Microwave, Dishwasher, Disposal, Icemaker, Oven - Self Cleaning, Oven/Range - Electric, Stainless Steel Appliances, Washer/Dryer Hookups Only, Water Heater
Heat Source Electric
Laundry Hookup
Exterior
Exterior Feature Deck(s), Porch(es)
Utilities Available Cable TV Available, Electric Available, Phone Available, Sewer Available, Water Available
Amenities Available Beach, Boat Ramp, Picnic Area, Water/Lake Privileges
Water Access Y
Water Access Desc Boat - Powered,Canoe/Kayak,Fishing Allowed,Private Access,Swimming Allowed,Waterski/Wakeboard
Roof Type Architectural Shingle,Asphalt
Accessibility None
Porch Deck(s), Porch(es)
Garage N
Building
Lot Description Front Yard, Landscaping, Rear Yard, Cleared
Story 1
Foundation Crawl Space
Sewer Public Sewer
Water Public
Architectural Style Ranch/Rambler
Level or Stories 1
Additional Building Above Grade, Below Grade
Structure Type 9'+ Ceilings
New Construction Y
Schools
Elementary Schools Washington District
Middle Schools Montross
High Schools Washington And Lee
School District Westmoreland County Public Schools
Others
HOA Fee Include None
Senior Community No
Tax ID 10A 1 A 7
Ownership Fee Simple
SqFt Source Estimated
Security Features Smoke Detector
Acceptable Financing FHA, Conventional, Cash, USDA, VA, VHDA
Horse Property N
Listing Terms FHA, Conventional, Cash, USDA, VA, VHDA
Financing FHA,Conventional,Cash,USDA,VA,VHDA
Special Listing Condition Standard
Read Less Info
Want to know what your home might be worth? Contact us for a FREE valuation!

Our team is ready to help you sell your home for the highest possible price ASAP

Bought with Tammie L Mason • Century 21 Redwood Realty

"My job is to find and attract mastery-based agents to the office, protect the culture, and make sure everyone is happy! "

