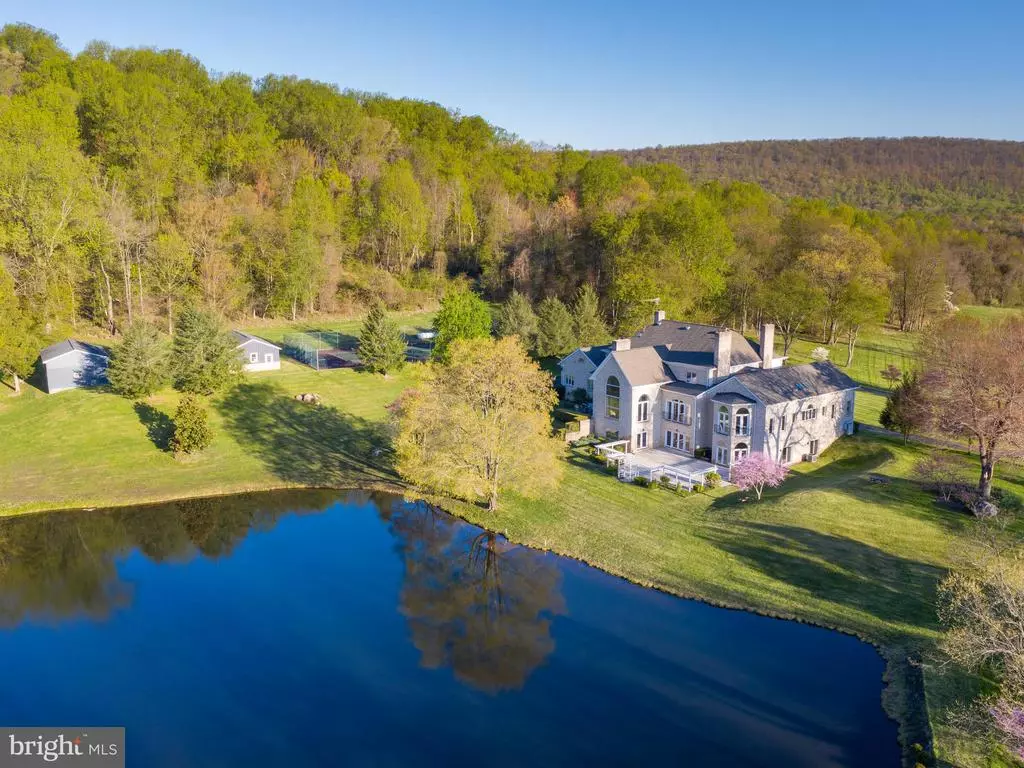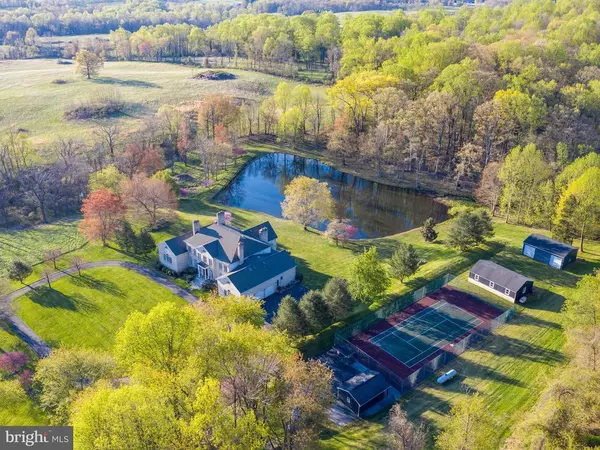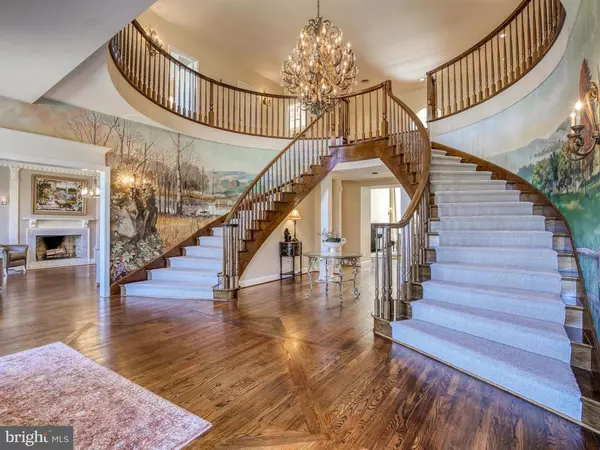$2,750,000
$2,700,000
1.9%For more information regarding the value of a property, please contact us for a free consultation.
6 Beds
10 Baths
12,339 SqFt
SOLD DATE : 05/06/2021
Key Details
Sold Price $2,750,000
Property Type Single Family Home
Sub Type Detached
Listing Status Sold
Purchase Type For Sale
Square Footage 12,339 sqft
Price per Sqft $222
Subdivision None Available
MLS Listing ID VALO405214
Sold Date 05/06/21
Style Colonial
Bedrooms 6
Full Baths 9
Half Baths 1
HOA Y/N N
Abv Grd Liv Area 8,054
Originating Board BRIGHT
Year Built 1989
Annual Tax Amount $12,995
Tax Year 2021
Lot Size 122.100 Acres
Acres 122.1
Property Description
Property in Land Use hay & forestry. NOT in Conservation Easement. Zoned AR1. Property lends itself to endless possibilities. Open & rolling fields plus wooded mountain area. VIEWS in every direction. Stocked POND with Bass, Blue Gills, Catfish & Carp. Per Seller: Soil has been tested by VA Tech and is suitable for grapes. Excellent equestrian potential. Close to the AT & parkland. Tennis court. 2 detached garages give an additional 5 bays of parking. Well-appointed home features over 12,000 sf of finished space. Main level Master suite. Nanny suite/apartment. Many separate/private living areas. 8 fireplaces! Sauna. Patios. Auto Generac generator. An amazing property. All NEW Windows Dec 2020
Location
State VA
County Loudoun
Zoning 03
Rooms
Other Rooms Living Room, Dining Room, Primary Bedroom, Sitting Room, Bedroom 2, Bedroom 3, Bedroom 4, Bedroom 5, Kitchen, Game Room, Family Room, Library, Bedroom 1, Exercise Room, Great Room, In-Law/auPair/Suite, Laundry, Bonus Room, Primary Bathroom
Basement Full
Main Level Bedrooms 1
Interior
Interior Features Built-Ins, Butlers Pantry, Curved Staircase, Double/Dual Staircase, Efficiency, Entry Level Bedroom, Formal/Separate Dining Room, Kitchen - Efficiency, Kitchenette, Sauna, Wood Floors, Wood Stove
Hot Water Other
Heating Zoned
Cooling Central A/C
Fireplaces Number 8
Fireplace Y
Heat Source Electric, Propane - Leased
Laundry Main Floor
Exterior
Parking Features Garage - Side Entry
Garage Spaces 8.0
Fence Other
Water Access N
View Mountain, Pasture, Pond, Scenic Vista, Trees/Woods
Street Surface Gravel
Accessibility Other
Attached Garage 3
Total Parking Spaces 8
Garage Y
Building
Lot Description Cleared, Partly Wooded, Pond
Story 3
Sewer Septic Exists
Water Well
Architectural Style Colonial
Level or Stories 3
Additional Building Above Grade, Below Grade
New Construction N
Schools
School District Loudoun County Public Schools
Others
Senior Community No
Tax ID 510171118000
Ownership Fee Simple
SqFt Source Assessor
Special Listing Condition Standard
Read Less Info
Want to know what your home might be worth? Contact us for a FREE valuation!

Our team is ready to help you sell your home for the highest possible price ASAP

Bought with Marcella S Cantatore • Atoka Properties

"My job is to find and attract mastery-based agents to the office, protect the culture, and make sure everyone is happy! "






