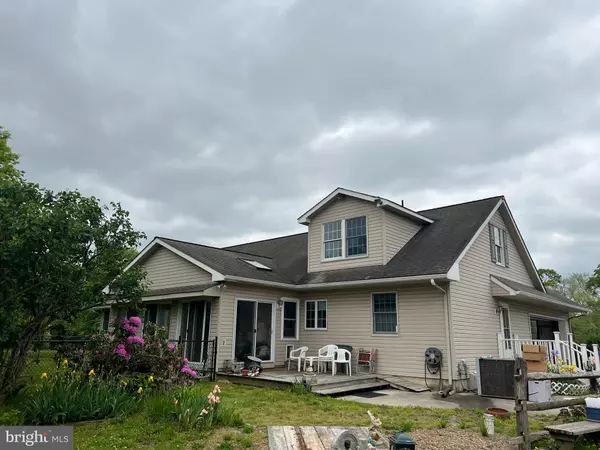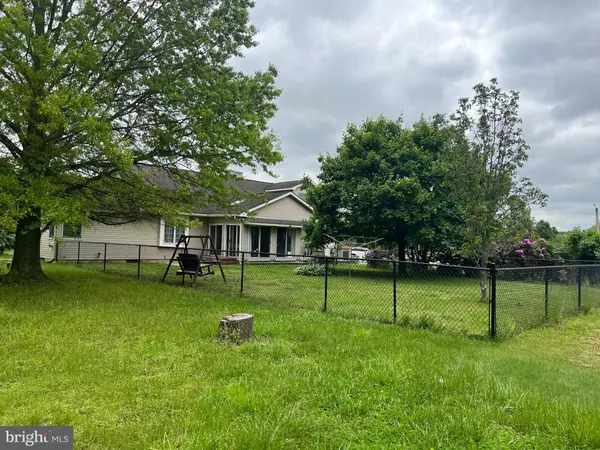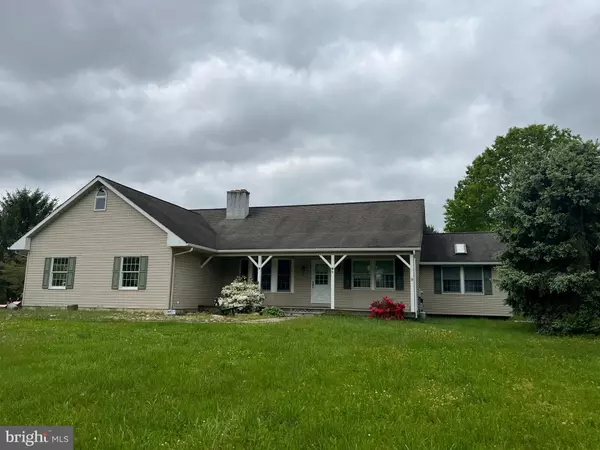$394,900
$394,900
For more information regarding the value of a property, please contact us for a free consultation.
2 Beds
2 Baths
1,915 SqFt
SOLD DATE : 09/13/2022
Key Details
Sold Price $394,900
Property Type Single Family Home
Sub Type Detached
Listing Status Sold
Purchase Type For Sale
Square Footage 1,915 sqft
Price per Sqft $206
Subdivision None Available
MLS Listing ID NJGL2016404
Sold Date 09/13/22
Style Ranch/Rambler
Bedrooms 2
Full Baths 2
HOA Y/N N
Abv Grd Liv Area 1,915
Originating Board BRIGHT
Year Built 1995
Annual Tax Amount $11,169
Tax Year 2021
Lot Size 2.000 Acres
Acres 2.0
Lot Dimensions 0.00 x 0.00
Property Description
Drastically Reduced for a Quick Estate Sale!!!! Was contracted that fell through. Don't miss this opportunity. This designer custom beautifully built home was constructed with the up most of care in detail. Beautiful design and layout with a cozy feel and yet an open floor plan that gives it a modern look. High energy efficient Heater and Water heater. This home sits on two acres of residential property and 5 additional acres that are currently farmed but is not preserved so it can be used to the buyers discretion. Very private property yet close to everything. This is a must see to appreciate all its beauty and tranquility. This home features two bedrooms on the first floor, a beautiful open loft and an office on the second floor, 2 full bathrooms, large open floor plan entailing the living room, dining room and kitchen makes for great family gatherings or hosting a party. Enclosed Sunroom to enjoy the beautiful weather, Full basement, Attached 2 car garage, and a huge 2 garage door pole barn in the back yard with room for 4 plus cars a work area and much more. What a deal! The yard is such a beautiful piece of property. This is a must-see home.
Location
State NJ
County Gloucester
Area Elk Twp (20804)
Zoning MD
Rooms
Basement Full
Main Level Bedrooms 2
Interior
Interior Features Attic, Ceiling Fan(s), Dining Area, Entry Level Bedroom, Floor Plan - Open, Kitchen - Island, Primary Bedroom - Ocean Front, Soaking Tub, Studio
Hot Water Propane
Heating Radiator
Cooling Central A/C
Flooring Carpet, Engineered Wood, Ceramic Tile, Hardwood
Equipment Built-In Microwave, Dishwasher, Oven/Range - Gas
Window Features Bay/Bow,Double Pane,Insulated,Screens
Appliance Built-In Microwave, Dishwasher, Oven/Range - Gas
Heat Source Propane - Owned
Laundry Common, Has Laundry
Exterior
Exterior Feature Porch(es)
Garage Garage - Side Entry
Garage Spaces 14.0
Utilities Available Cable TV Available, Electric Available, Natural Gas Available, Phone Available, Propane
Waterfront N
Water Access N
Roof Type Asphalt
Accessibility 2+ Access Exits, 36\"+ wide Halls
Porch Porch(es)
Attached Garage 2
Total Parking Spaces 14
Garage Y
Building
Lot Description Cleared, Front Yard, Rear Yard
Story 2
Foundation Block
Sewer On Site Septic
Water Well
Architectural Style Ranch/Rambler
Level or Stories 2
Additional Building Above Grade, Below Grade
Structure Type 9'+ Ceilings,2 Story Ceilings,Beamed Ceilings,Cathedral Ceilings,Dry Wall
New Construction N
Schools
Middle Schools Delsea Regional M.S.
High Schools Delsea Regional H.S.
School District Delsea Regional High Scho Schools
Others
Pets Allowed Y
Senior Community No
Tax ID 04-00056-00002 01
Ownership Fee Simple
SqFt Source Assessor
Acceptable Financing Cash, Conventional, FHA
Horse Property N
Listing Terms Cash, Conventional, FHA
Financing Cash,Conventional,FHA
Special Listing Condition Probate Listing
Pets Description No Pet Restrictions
Read Less Info
Want to know what your home might be worth? Contact us for a FREE valuation!

Our team is ready to help you sell your home for the highest possible price ASAP

Bought with Gary R Calingo • BHHS Fox & Roach - Robbinsville

"My job is to find and attract mastery-based agents to the office, protect the culture, and make sure everyone is happy! "






