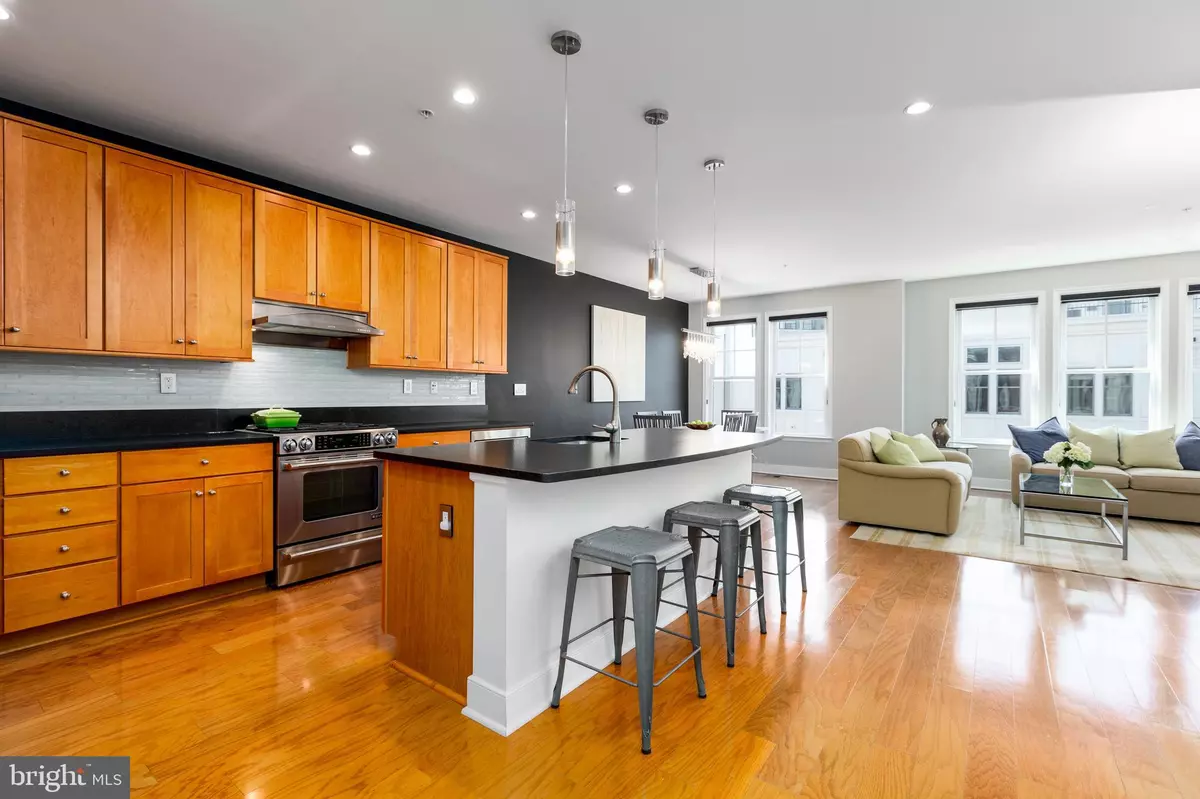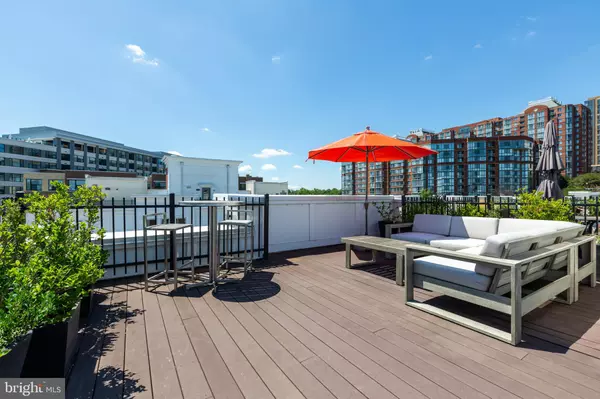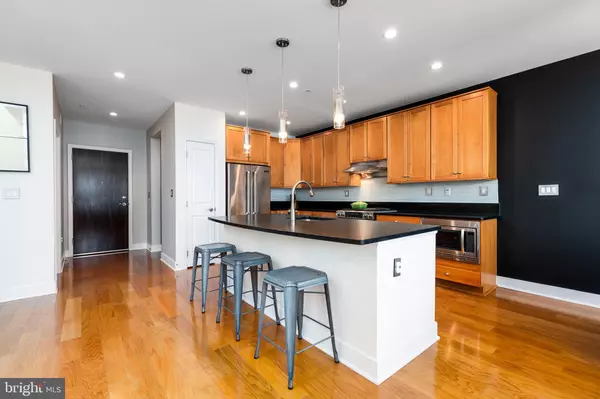$970,000
$980,000
1.0%For more information regarding the value of a property, please contact us for a free consultation.
2 Beds
3 Baths
1,832 SqFt
SOLD DATE : 09/30/2020
Key Details
Sold Price $970,000
Property Type Condo
Sub Type Condo/Co-op
Listing Status Sold
Purchase Type For Sale
Square Footage 1,832 sqft
Price per Sqft $529
Subdivision Rhodes Hill Square
MLS Listing ID VAAR166844
Sold Date 09/30/20
Style Other
Bedrooms 2
Full Baths 2
Half Baths 1
Condo Fees $601/mo
HOA Y/N N
Abv Grd Liv Area 1,832
Originating Board BRIGHT
Year Built 2010
Annual Tax Amount $9,001
Tax Year 2020
Property Description
Convenience, walkability, and modern living on the penthouse level in 1,832 SqFt of perfectly designed living space with 2 bedrooms plus den/office and 2.5 bathrooms and a private rooftop terrace. The Rhodes Hill Square community provides residents with the ease of condo living and the functionality of a townhouse, while offering unparalleled access to the best of Arlington and Washington DC. WHAT MAKES THIS UNIT STAND OUT? The main level, on the top floor of the building, features tons of natural light, a large kitchen that opens to the dining and living rooms, and a convenient office and half bath. On a separate level are generous bedrooms with ample closet space, including two custom-designed, walk-in owner's closets. The owner's bathroom includes a double vanity, tub, and separate shower; and the second full bathroom is the largest in the community, with a wide vanity and extra storage. A separate laundry room with newer W/D is conveniently located on the same level as the bedrooms. There is tons of closet storage throughout the home and an additional secure storage room conveys. Host friends or dine with a sunset view on the nearly 400 SqFt private rooftop terrace. Two assigned garage parking spaces are included with this sale. Updates to the common areas, including lobby and hallways, will be made this August! WHAT MAKES THIS LOCATION STAND OUT? With a WalkScore of 92, you're blocks from the Rosslyn and Courthouse Metro stations (Blue, Silver, and Orange lines); numerous restaurants, including Sfoglina with its Michelin-rated chef, Salt cocktail lounge, and Sushi Rock; two weekly farmers' markets; myriad fitness offerings like Orange Theory, CorePower Yoga, and VIDA Fitness (coming soon); parks, including Gateway Park, which hosts numerous festivals and events, and Iwo Jima/Netherlands Carillon, with unsurpassed views of DC; and major employment centers like the Nestle/Gerber HQ and top consulting firms. Walk less than a mile to Clarendon for nightlife, shopping, Whole Foods, or Trader Joe's. Enjoy easy access to the Mt Vernon, WO&D, and Custis Trails for long runs or bike rides. From Rhodes Hill Square, you are minutes from National Airport (door-to-gate in 20 minutes), Amazon HQ2, the Pentagon, downtown DC, Tysons, and Washington Nationals/Capitals games. Visit the Rosslyn BID website at RosslynVA [dot] org for more information on neighborhood amenities, events, and development. Virtual tour at https://my.matterport.com/show/?m=MM2Xu1dbwtg&mls=1
Location
State VA
County Arlington
Zoning RA8-18
Rooms
Other Rooms Living Room, Dining Room, Primary Bedroom, Bedroom 2, Kitchen, Den, Laundry, Storage Room, Bathroom 2, Primary Bathroom, Half Bath
Interior
Hot Water Natural Gas
Heating Forced Air, Central
Cooling Heat Pump(s), Central A/C
Fireplace N
Heat Source Natural Gas
Laundry Has Laundry, Dryer In Unit, Washer In Unit
Exterior
Exterior Feature Roof, Terrace
Garage Basement Garage, Underground
Garage Spaces 2.0
Amenities Available Elevator, Reserved/Assigned Parking
Waterfront N
Water Access N
View City
Accessibility Elevator
Porch Roof, Terrace
Attached Garage 2
Total Parking Spaces 2
Garage Y
Building
Story 2.5
Unit Features Garden 1 - 4 Floors
Sewer Public Sewer
Water Public
Architectural Style Other
Level or Stories 2.5
Additional Building Above Grade, Below Grade
New Construction N
Schools
Elementary Schools Arlington Science Focus
Middle Schools Dorothy Hamm
High Schools Yorktown
School District Arlington County Public Schools
Others
Pets Allowed Y
HOA Fee Include Common Area Maintenance,Ext Bldg Maint,Gas,Management,Parking Fee,Reserve Funds,Sewer,Snow Removal,Trash,Water
Senior Community No
Tax ID 17-023-104
Ownership Condominium
Special Listing Condition Standard
Pets Description No Pet Restrictions
Read Less Info
Want to know what your home might be worth? Contact us for a FREE valuation!

Our team is ready to help you sell your home for the highest possible price ASAP

Bought with Solange C Ize • RLAH @properties

"My job is to find and attract mastery-based agents to the office, protect the culture, and make sure everyone is happy! "






