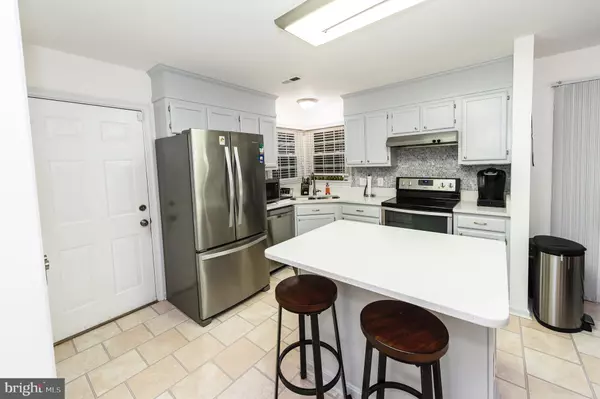$360,000
$360,000
For more information regarding the value of a property, please contact us for a free consultation.
4 Beds
4 Baths
2,847 SqFt
SOLD DATE : 09/18/2020
Key Details
Sold Price $360,000
Property Type Single Family Home
Sub Type Detached
Listing Status Sold
Purchase Type For Sale
Square Footage 2,847 sqft
Price per Sqft $126
Subdivision Enchanted Woods
MLS Listing ID VASP224130
Sold Date 09/18/20
Style Colonial
Bedrooms 4
Full Baths 3
Half Baths 1
HOA Y/N N
Abv Grd Liv Area 1,890
Originating Board BRIGHT
Year Built 1992
Annual Tax Amount $2,182
Tax Year 2020
Property Description
Beautiful 4 bedroom 3.5 bath colonial home in Enchanted Woods. Welcoming front porch and large spacious fenced in backyard. The deck is absolutely perfect for entertaining with a pergola feature and a portion of it being covered. There is even an adorable child's home in the back for hours of playtime enjoyment.Inside the home are beautiful dark walnut hardwood floors throughout the main level that flows up the stairs to the bedrooms. The open family room has a brick fireplace. There is a separate dining room for office space or family entertaining. Master suite has a private master bath with dual vanities. Additional bedrooms are spacious .The kitchen is clean and classic with white cabinetry, stainless steel appliances , elegant quartz countertop and gorgeous backsplash. Fully finished freshly painted walkout basement. Home boasts of new roof, new windows throughout, recently installed HVAC and home security system. Come take a look at this beauty, you will not be disappointed!
Location
State VA
County Spotsylvania
Zoning R1
Rooms
Basement Fully Finished
Main Level Bedrooms 4
Interior
Hot Water Natural Gas
Heating Heat Pump(s)
Cooling Central A/C
Fireplaces Number 1
Fireplaces Type Wood
Fireplace Y
Heat Source Natural Gas
Exterior
Water Access N
Roof Type Shingle
Accessibility None
Garage N
Building
Story 3
Sewer Public Sewer
Water Public
Architectural Style Colonial
Level or Stories 3
Additional Building Above Grade, Below Grade
New Construction N
Schools
School District Spotsylvania County Public Schools
Others
Senior Community No
Tax ID 22H4-228-
Ownership Fee Simple
SqFt Source Assessor
Special Listing Condition Standard
Read Less Info
Want to know what your home might be worth? Contact us for a FREE valuation!

Our team is ready to help you sell your home for the highest possible price ASAP

Bought with Maria Magdalena Ramirez • Millennium Realty Group Inc.

"My job is to find and attract mastery-based agents to the office, protect the culture, and make sure everyone is happy! "






