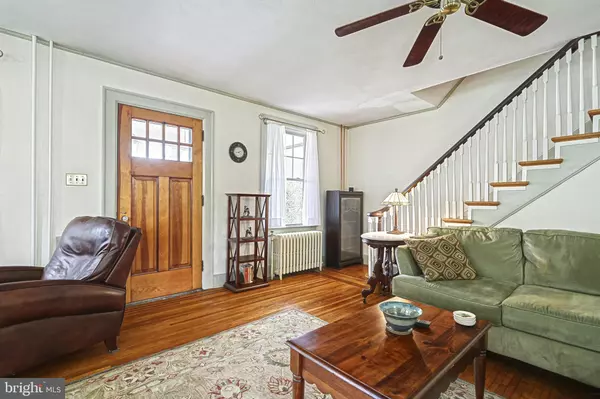$220,000
$220,000
For more information regarding the value of a property, please contact us for a free consultation.
3 Beds
2 Baths
2,112 SqFt
SOLD DATE : 09/19/2022
Key Details
Sold Price $220,000
Property Type Single Family Home
Sub Type Detached
Listing Status Sold
Purchase Type For Sale
Square Footage 2,112 sqft
Price per Sqft $104
Subdivision Elmwood
MLS Listing ID PAYK2027018
Sold Date 09/19/22
Style Colonial
Bedrooms 3
Full Baths 1
Half Baths 1
HOA Y/N N
Abv Grd Liv Area 1,742
Originating Board BRIGHT
Year Built 1920
Annual Tax Amount $4,765
Tax Year 2021
Lot Size 4,321 Sqft
Acres 0.1
Property Description
This is cheaper than most rents for an all brick 3 bedroom home in Elmwood. Charming open porch that will allow you to sit and enjoy those warm Summer evenings. The living room has inlaid hardwood floors, all brick gas fireplace to sit and enjoy those cool Winter evenings. Very cool art deco wall sconces too. Formal dining room with a convenient half bath and knotty pine walls. The remodeled kitchen is beautiful with tall cabinets for storage and Silestone countertops. Cute little sink tucked into the corner saving space. Florida room/ craft room, perfect for a plant room as well. Upper floor has spacious 3 bedrooms with wood floors and 2 with ceiling fans. Full bath that has been recently remodeled as well. Full walk up attic that has finished walls and wood floor. Would be a great space to expand the square footage. Lower level is partially finished with walls and flooring was used as an office by the present owners. Good space for a workshop or wine cellar too. Cute little backyard with lots of perennials. 1 car garage for a car/storage and at least a 1 car carport to keep the snow off the cars. Lots of big updates such as most of the windows have been replaced along with the roof and newer kitchen and bath. Worth taking a looksee!
Location
State PA
County York
Area Spring Garden Twp (15248)
Zoning RESIDENTIAL
Rooms
Other Rooms Living Room, Dining Room, Kitchen, Sun/Florida Room, Attic
Basement Full, Partially Finished
Interior
Interior Features Attic, Ceiling Fan(s), Crown Moldings, Floor Plan - Traditional, Formal/Separate Dining Room, Upgraded Countertops, Window Treatments, Wood Floors
Hot Water Natural Gas
Heating Hot Water
Cooling Window Unit(s)
Flooring Hardwood
Fireplaces Number 1
Fireplaces Type Gas/Propane, Mantel(s)
Equipment Dishwasher, Dryer - Gas, Oven - Self Cleaning, Refrigerator, Stainless Steel Appliances, Washer
Fireplace Y
Window Features Replacement,Insulated
Appliance Dishwasher, Dryer - Gas, Oven - Self Cleaning, Refrigerator, Stainless Steel Appliances, Washer
Heat Source Natural Gas
Laundry Basement
Exterior
Exterior Feature Porch(es), Patio(s)
Parking Features Garage - Rear Entry
Garage Spaces 3.0
Carport Spaces 2
Fence Partially
Water Access N
View Garden/Lawn
Roof Type Architectural Shingle
Accessibility 2+ Access Exits
Porch Porch(es), Patio(s)
Total Parking Spaces 3
Garage Y
Building
Lot Description Level, Rear Yard
Story 2
Foundation Block
Sewer Public Sewer
Water Public
Architectural Style Colonial
Level or Stories 2
Additional Building Above Grade, Below Grade
New Construction N
Schools
Middle Schools York Suburban
High Schools York Suburban
School District York Suburban
Others
Senior Community No
Tax ID 48-000-10-0056-00-00000
Ownership Fee Simple
SqFt Source Assessor
Acceptable Financing Conventional, Cash
Listing Terms Conventional, Cash
Financing Conventional,Cash
Special Listing Condition Standard
Read Less Info
Want to know what your home might be worth? Contact us for a FREE valuation!

Our team is ready to help you sell your home for the highest possible price ASAP

Bought with Adam Druck • Inch & Co. Real Estate, LLC

"My job is to find and attract mastery-based agents to the office, protect the culture, and make sure everyone is happy! "






