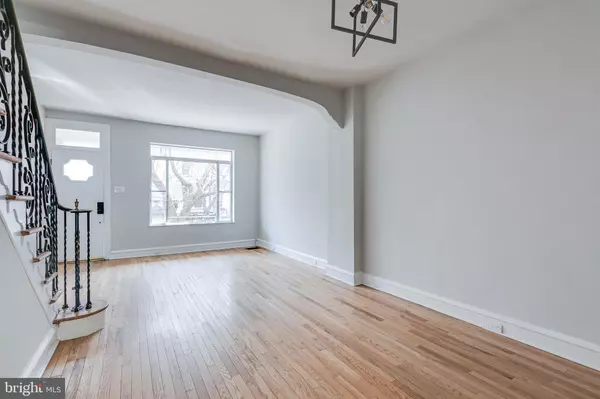$226,000
$235,000
3.8%For more information regarding the value of a property, please contact us for a free consultation.
3 Beds
1 Bath
1,056 SqFt
SOLD DATE : 04/29/2021
Key Details
Sold Price $226,000
Property Type Townhouse
Sub Type Interior Row/Townhouse
Listing Status Sold
Purchase Type For Sale
Square Footage 1,056 sqft
Price per Sqft $214
Subdivision West Passyunk
MLS Listing ID PAPH995480
Sold Date 04/29/21
Style Straight Thru
Bedrooms 3
Full Baths 1
HOA Y/N N
Abv Grd Liv Area 1,056
Originating Board BRIGHT
Year Built 1920
Annual Tax Amount $1,331
Tax Year 2021
Lot Size 666 Sqft
Acres 0.02
Lot Dimensions 14.16 x 47.00
Property Description
Come see this lovely porch-front home on a quiet street in West Passyunk! This 2-story row home is nice and spacious and offers 3 bedrooms and 1 bathroom. You enter the home through your front porch and into a bright and open living room featuring hardwood floors. The floor plan flows naturally into your dining area with a brand new chandelier. From there enter into your newly updated kitchen. The kitchen offers an L-shape layout with classic white shaker style cabinetry, granite countertops, gas range, built-in microwave, dishwasher and a Haier fridge. The kitchen then leads you to your back patio. Back from the dining room, you have access to your full unfinished basement with tons of space for storage, washer and dryer and your utility room. Upstairs on the second floor you will find brand new hardwood floors throughout all the bedrooms. The back bedroom features two windows pouring in natural light and a new ceiling fan. The middle room offers the perfect space for a home office or nursery. The full hall bathroom features a full size tub, skylight, honeycomb black floor tile and tile around the entire wall enclosure. The front bedroom is spacious with the two bay windows beaming in natural light and a brand new ceiling fan! This home is a Walker's paradise with a Walkscore of 92! Within a short walking distance to Saffron, Taproom, Cafe Y Chocolate, Ultimo Coffee, Stogie Joe's, Girard Park and Wilson Park! All square footage numbers are approximate and should be verified by the buyer. It is the responsibility of the buyer to verify real estate taxes.
Location
State PA
County Philadelphia
Area 19145 (19145)
Zoning RM1
Rooms
Basement Unfinished
Main Level Bedrooms 3
Interior
Hot Water Natural Gas
Heating Forced Air
Cooling None
Heat Source Natural Gas
Laundry Has Laundry
Exterior
Waterfront N
Water Access N
Accessibility None
Garage N
Building
Story 2
Sewer Public Sewer
Water Public
Architectural Style Straight Thru
Level or Stories 2
Additional Building Above Grade, Below Grade
New Construction N
Schools
School District The School District Of Philadelphia
Others
Senior Community No
Tax ID 482182400
Ownership Fee Simple
SqFt Source Assessor
Special Listing Condition Standard
Read Less Info
Want to know what your home might be worth? Contact us for a FREE valuation!

Our team is ready to help you sell your home for the highest possible price ASAP

Bought with Kristin N DiPasquo • Compass RE

"My job is to find and attract mastery-based agents to the office, protect the culture, and make sure everyone is happy! "






