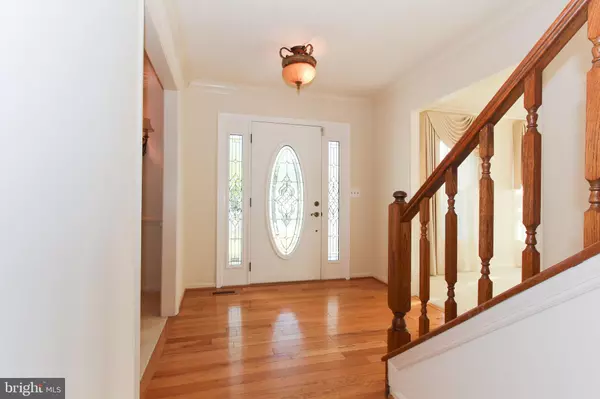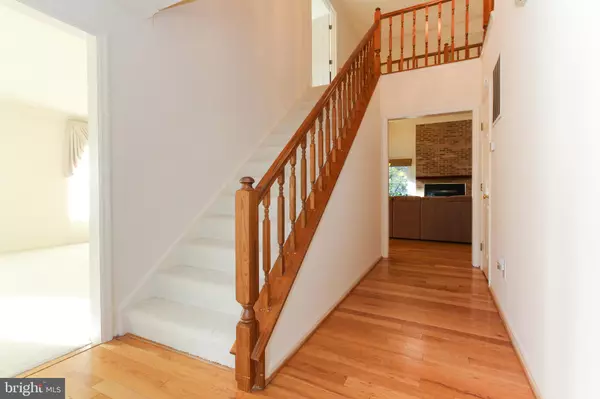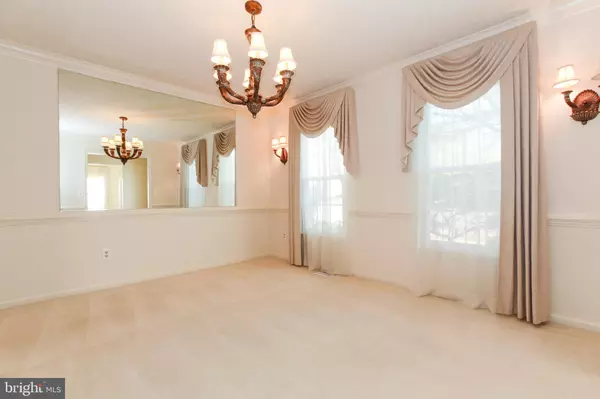$585,000
$584,900
For more information regarding the value of a property, please contact us for a free consultation.
4 Beds
4 Baths
3,502 SqFt
SOLD DATE : 12/18/2020
Key Details
Sold Price $585,000
Property Type Single Family Home
Sub Type Detached
Listing Status Sold
Purchase Type For Sale
Square Footage 3,502 sqft
Price per Sqft $167
Subdivision Stanley Forest
MLS Listing ID VAPW507666
Sold Date 12/18/20
Style Colonial
Bedrooms 4
Full Baths 3
Half Baths 1
HOA Fees $14/ann
HOA Y/N Y
Abv Grd Liv Area 2,984
Originating Board BRIGHT
Year Built 1989
Annual Tax Amount $5,849
Tax Year 2020
Lot Size 0.294 Acres
Acres 0.29
Property Description
Immaculate 4 Bedroom, 3.5 Bath, 2 Car Garage Colonial with 4,144 sqft on a large .25+ acre lot in Woodbridge. Main level has plenty of natural light with large eat-in kitchen: granite counters, backsplash, stainless-steel appliances, island, hardwood floors, cooktop stove, wall oven and more. Family room is adorned with cathedral ceiling complete with skylights and gas fireplace. Main level office for working at home or school, formal dining room, living room and laundry. Upstairs master suite has vaulted ceiling with large walk-in closet and upscale shelving. Master Bath boasts dual vanities, soaker tub, separate shower and tile floor. Bedrooms 2-4 are spacious with plenty of closets and each has a ceiling fan. Finished walk-out basement has wet bar with tile floor, 11'X22'recreation room, full bath and two rooms that can be used as guest bedrooms or entertainment rooms. The many upgrades include fresh paint throughout/new upstairs carpet Oct. 2020, new stainless-steel wall oven and microwave Oct. 2020, new roof w/30-year architectural shingles in 2014 and much more too numerous to list. This home has something for everyone; located in a cul-de-sac with a massive 15'X28' deck perfect for sitting and drinking your morning cup of coffee/entertaining or simply relaxing after a hard day at work while the kids or dog play in the fenced-in rear yard complete with shed and plenty of landscaping. HOA is $175/year - located minutes to restaurants/shopping and I-95 for commuting. Home Warranty. This colonial will not last long! With interest rates at historic lows, why wait? Come take a look today and you will be so thankful you did! During the spring of 2011 Steve completed closing in the screen porch and taking the wall out between the porch and the living room.
Location
State VA
County Prince William
Zoning R4
Rooms
Other Rooms Living Room, Dining Room, Primary Bedroom, Bedroom 2, Bedroom 3, Bedroom 4, Kitchen, Family Room, Foyer, Laundry, Other, Office, Recreation Room, Primary Bathroom, Full Bath, Half Bath
Basement Full, Fully Finished, Outside Entrance, Walkout Level
Interior
Interior Features 2nd Kitchen, Carpet, Ceiling Fan(s), Combination Kitchen/Dining, Crown Moldings, Dining Area, Family Room Off Kitchen, Formal/Separate Dining Room, Kitchen - Eat-In, Kitchen - Island, Pantry, Skylight(s), Soaking Tub, Upgraded Countertops, Wood Floors, Window Treatments, Floor Plan - Open
Hot Water Natural Gas
Heating Heat Pump(s)
Cooling Heat Pump(s)
Flooring Hardwood, Carpet, Tile/Brick, Vinyl
Fireplaces Number 1
Fireplaces Type Gas/Propane
Equipment Built-In Microwave, Cooktop, Dishwasher, Disposal, Dryer, Extra Refrigerator/Freezer, Freezer, Icemaker, Oven - Wall, Refrigerator, Stainless Steel Appliances, Washer
Fireplace Y
Window Features Skylights
Appliance Built-In Microwave, Cooktop, Dishwasher, Disposal, Dryer, Extra Refrigerator/Freezer, Freezer, Icemaker, Oven - Wall, Refrigerator, Stainless Steel Appliances, Washer
Heat Source Electric
Laundry Main Floor
Exterior
Exterior Feature Deck(s)
Garage Garage Door Opener, Inside Access
Garage Spaces 4.0
Fence Fully
Amenities Available Jog/Walk Path
Waterfront N
Water Access N
View Trees/Woods
Roof Type Architectural Shingle
Accessibility None
Porch Deck(s)
Attached Garage 2
Total Parking Spaces 4
Garage Y
Building
Lot Description Front Yard, Landscaping, No Thru Street, Rear Yard
Story 3
Sewer Public Sewer
Water Public
Architectural Style Colonial
Level or Stories 3
Additional Building Above Grade, Below Grade
Structure Type 9'+ Ceilings
New Construction N
Schools
Elementary Schools Montclair
Middle Schools Saunders
High Schools Hylton
School District Prince William County Public Schools
Others
Pets Allowed Y
HOA Fee Include Snow Removal
Senior Community No
Tax ID 8191-04-2025
Ownership Fee Simple
SqFt Source Assessor
Acceptable Financing Cash, Conventional, FHA, VA
Horse Property N
Listing Terms Cash, Conventional, FHA, VA
Financing Cash,Conventional,FHA,VA
Special Listing Condition Standard
Pets Description No Pet Restrictions
Read Less Info
Want to know what your home might be worth? Contact us for a FREE valuation!

Our team is ready to help you sell your home for the highest possible price ASAP

Bought with Kathy L Lopresto • Lo Presto Realty

"My job is to find and attract mastery-based agents to the office, protect the culture, and make sure everyone is happy! "






