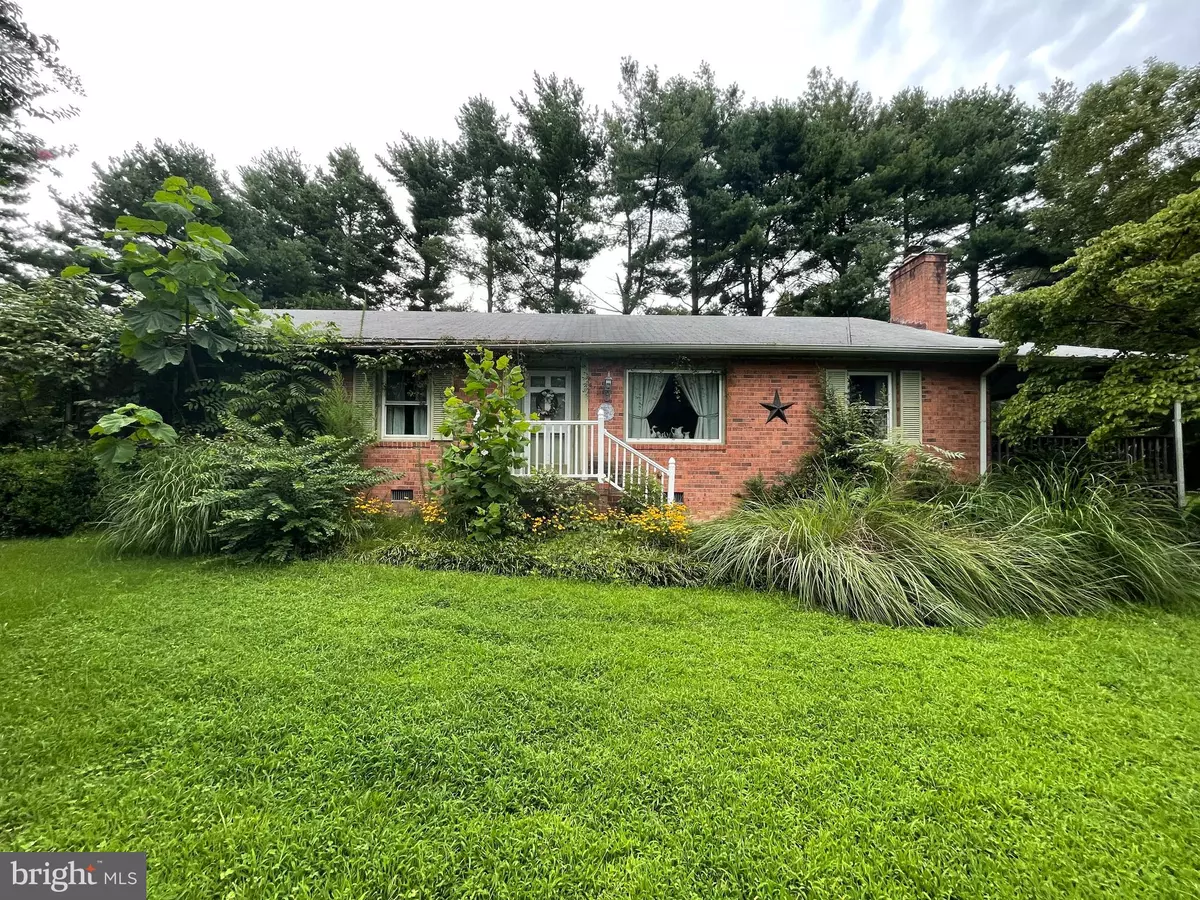$251,000
$250,000
0.4%For more information regarding the value of a property, please contact us for a free consultation.
3 Beds
2 Baths
1,568 SqFt
SOLD DATE : 10/21/2022
Key Details
Sold Price $251,000
Property Type Single Family Home
Sub Type Detached
Listing Status Sold
Purchase Type For Sale
Square Footage 1,568 sqft
Price per Sqft $160
Subdivision None Available
MLS Listing ID VAKW2000074
Sold Date 10/21/22
Style Ranch/Rambler
Bedrooms 3
Full Baths 1
Half Baths 1
HOA Y/N N
Abv Grd Liv Area 1,568
Originating Board BRIGHT
Year Built 1976
Annual Tax Amount $1,599
Tax Year 2020
Lot Size 5.040 Acres
Acres 5.04
Property Description
WELCOME HOME TO YOUR COMPLETELY PRIVATE AND SECLUDED OASIS! Look no further than this fantastic opportunity to own a 5-acre private retreat nestled in the middle of forest and farmland. This is an absolutely gorgeous property hosting an almost 1,600 sf, 3 bedroom, 1.5 bathroom all brick ranch with a full width covered porch. Property includes a row of out buildings with power, nice pole barn, poultry house, additional screened building and covered areas. Garden plot, mature trees, flowers, ornamental plantings (in desperate need of pruning and thinning). Home needs a little TLC outside gutters and roof (soon). Has replacement windows, hardwood floors throughout, new HVAC system in attic circa 2021. Priced to move quickly, it won't last long.
Location
State VA
County King William
Zoning A-C
Rooms
Main Level Bedrooms 3
Interior
Interior Features Kitchen - Country, Pantry, Floor Plan - Traditional, Family Room Off Kitchen, Entry Level Bedroom
Hot Water Electric
Heating Heat Pump(s), Baseboard - Hot Water
Cooling Heat Pump(s)
Flooring Hardwood, Vinyl, Ceramic Tile
Fireplaces Number 1
Fireplaces Type Wood, Free Standing
Equipment Oven/Range - Electric, Refrigerator, Washer, Water Heater, Exhaust Fan
Fireplace Y
Window Features Double Hung,Replacement
Appliance Oven/Range - Electric, Refrigerator, Washer, Water Heater, Exhaust Fan
Heat Source Electric, Oil
Laundry Main Floor
Exterior
Exterior Feature Porch(es), Roof
Utilities Available Under Ground
Waterfront N
Water Access N
View Panoramic, Pasture, Trees/Woods, Scenic Vista
Roof Type Asphalt
Accessibility None
Porch Porch(es), Roof
Road Frontage Private
Garage N
Building
Lot Description Backs to Trees, Irregular, Front Yard, Not In Development, Partly Wooded, Private, Rear Yard, Rural, Secluded, SideYard(s), Stream/Creek, Trees/Wooded, Unrestricted, Vegetation Planting
Story 1
Foundation Crawl Space
Sewer Septic = # of BR, Gravity Sept Fld, Private Septic Tank
Water Well, Private
Architectural Style Ranch/Rambler
Level or Stories 1
Additional Building Above Grade, Below Grade
New Construction N
Schools
School District King William County Public Schools
Others
Senior Community No
Tax ID 13--2B
Ownership Fee Simple
SqFt Source Assessor
Acceptable Financing Cash, Conventional, USDA, FHA, FHA 203(k), Rural Development
Listing Terms Cash, Conventional, USDA, FHA, FHA 203(k), Rural Development
Financing Cash,Conventional,USDA,FHA,FHA 203(k),Rural Development
Special Listing Condition Standard
Read Less Info
Want to know what your home might be worth? Contact us for a FREE valuation!

Our team is ready to help you sell your home for the highest possible price ASAP

Bought with Daune Zook • Resource Realty Services. LLC

"My job is to find and attract mastery-based agents to the office, protect the culture, and make sure everyone is happy! "

