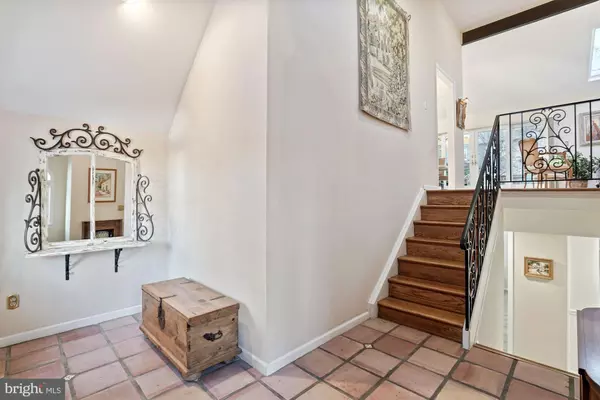$1,090,000
$1,100,000
0.9%For more information regarding the value of a property, please contact us for a free consultation.
5 Beds
3 Baths
2,986 SqFt
SOLD DATE : 02/04/2021
Key Details
Sold Price $1,090,000
Property Type Single Family Home
Sub Type Detached
Listing Status Sold
Purchase Type For Sale
Square Footage 2,986 sqft
Price per Sqft $365
Subdivision Broyhill Glen Gary Park
MLS Listing ID VAFX1172420
Sold Date 02/04/21
Style Split Foyer
Bedrooms 5
Full Baths 3
HOA Y/N N
Abv Grd Liv Area 2,986
Originating Board BRIGHT
Year Built 1972
Annual Tax Amount $11,338
Tax Year 2020
Lot Size 9,268 Sqft
Acres 0.21
Property Description
This enchanting home watches over the tranquil cul-de-sac, perched with a view of the neighborhood, and surrounded by mature trees. Welcome friends and family into this beautifully updated home featuring two well-designed additions that created a wonderful flow and added incredible storage areas. With cathedral ceilings and skylights, youll enjoy an abundance of natural light throughout the spacious rooms. The main level offers a formal living room, dining room, and sunroom with a cozy fireplace and views of the changing seasons. The eat-in kitchen with cathedral ceilings is open and bright with granite countertops, stainless steel appliances, and a bar with wine storage. On the main level, there are three generous bedrooms, including the primary suite with a balcony, a large walk-in closet, and an ensuite bath with a soaking tub, separate shower, and double vanity. The walkout lower level provides the perfect space for working from home and spreading out with a family room that has custom built-ins, a kitchenette, two additional bedrooms, and a full bath. Fully fenced in and surrounded by dogwoods, enjoy the extension of outdoor living with a spacious deck, and lower level slate patio/sitting area - perfect for morning coffee, afternoon lounging and evening cookouts! Enjoy all the conveniences of downtown McLean located only a mile away, as well as the easy access to many commuter routes and the McLean Metro Station.
Location
State VA
County Fairfax
Zoning 140
Rooms
Other Rooms Living Room, Dining Room, Primary Bedroom, Bedroom 2, Bedroom 3, Bedroom 4, Kitchen, Family Room, Foyer, In-Law/auPair/Suite, Recreation Room, Storage Room, Bathroom 3, Primary Bathroom, Full Bath
Basement Daylight, Full, Fully Finished, Full, Interior Access, Outside Entrance, Rear Entrance, Walkout Level, Windows
Main Level Bedrooms 3
Interior
Interior Features Bar, Breakfast Area, Built-Ins, Ceiling Fan(s), Combination Kitchen/Dining, Crown Moldings, Dining Area, Family Room Off Kitchen, Floor Plan - Traditional, Formal/Separate Dining Room, Skylight(s), Soaking Tub, Stall Shower, Tub Shower, Upgraded Countertops, Walk-in Closet(s), Window Treatments, Wine Storage, Wood Floors
Hot Water Natural Gas
Heating Heat Pump(s), Zoned
Cooling Zoned
Fireplaces Number 1
Equipment Built-In Microwave, Dishwasher, Disposal, Dryer, Water Heater, Washer, Stainless Steel Appliances, Refrigerator, Oven/Range - Electric, Oven - Wall, Microwave, Exhaust Fan
Fireplace Y
Appliance Built-In Microwave, Dishwasher, Disposal, Dryer, Water Heater, Washer, Stainless Steel Appliances, Refrigerator, Oven/Range - Electric, Oven - Wall, Microwave, Exhaust Fan
Heat Source Natural Gas
Exterior
Garage Garage - Front Entry, Garage Door Opener
Garage Spaces 1.0
Waterfront N
Water Access N
Accessibility None
Attached Garage 1
Total Parking Spaces 1
Garage Y
Building
Story 2
Sewer Public Sewer
Water Public
Architectural Style Split Foyer
Level or Stories 2
Additional Building Above Grade, Below Grade
New Construction N
Schools
Elementary Schools Franklin Sherman
Middle Schools Longfellow
High Schools Mclean
School District Fairfax County Public Schools
Others
Senior Community No
Tax ID 0304 26 0005B
Ownership Fee Simple
SqFt Source Assessor
Special Listing Condition Standard
Read Less Info
Want to know what your home might be worth? Contact us for a FREE valuation!

Our team is ready to help you sell your home for the highest possible price ASAP

Bought with Theresa Y Kim • RE/MAX Allegiance

"My job is to find and attract mastery-based agents to the office, protect the culture, and make sure everyone is happy! "






