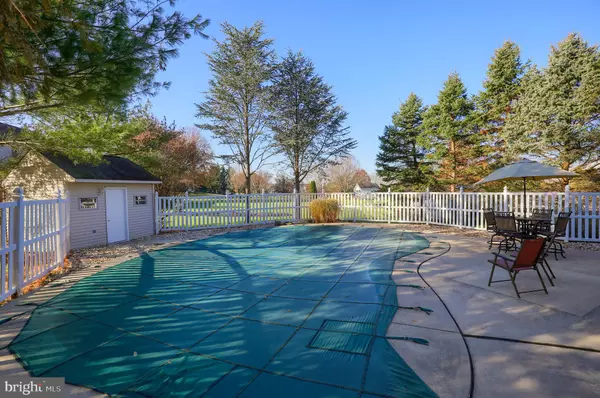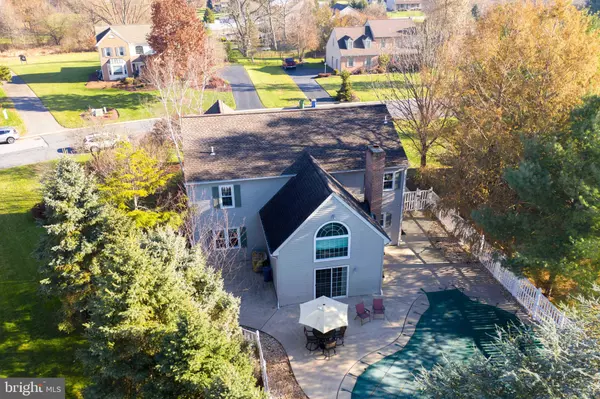$305,400
$305,400
For more information regarding the value of a property, please contact us for a free consultation.
4 Beds
3 Baths
2,896 SqFt
SOLD DATE : 01/06/2020
Key Details
Sold Price $305,400
Property Type Single Family Home
Sub Type Detached
Listing Status Sold
Purchase Type For Sale
Square Footage 2,896 sqft
Price per Sqft $105
Subdivision The Ridings
MLS Listing ID PAYK129250
Sold Date 01/06/20
Style Colonial
Bedrooms 4
Full Baths 2
Half Baths 1
HOA Y/N N
Abv Grd Liv Area 2,496
Originating Board BRIGHT
Year Built 1995
Annual Tax Amount $6,495
Tax Year 2019
Lot Size 0.394 Acres
Acres 0.39
Property Description
Stunning 2 story Colonial located in The Ridings neighborhood in the Central York School District featuring 2800+ sq ft of finished living space and conveniently located to Coulser Park, Route 30 and I-83. Check out the beautiful 40 x 20 in ground pool with Carribean clear water system and expansive rear patio, ideal for outdoor entertaining. Gourmet kitchen with granite counter tops, center island, and stainless steel appliances. Two story family room featuring a gas fireplace with custom built ins and sliding glass doors leading out to the patio and pool. Formal living room, separate dining room, laundry room and guest bath complete the main level. At the end of a long day you will enjoy retiring to the relaxing master suite with vaulted ceilings, 9 x 8 walk in closet and private bath with double vanity, walk in shower and jetted tub. Three additional nice size bedrooms, one with a balcony overlooking the family room complete the upper level along with a full bath. Finished lower level game room, perfect spot for game day or movie night. Attached oversize front load two car garage, covered front porch and beautifully landscaped yard. This wonderful home was built for indoor and outdoor entertaining. Plenty of room for the growing family!! Call today to schedule your private tour to explore all of the wonderful amenities this home has to offer.
Location
State PA
County York
Area Manchester Twp (15236)
Zoning RS
Rooms
Other Rooms Living Room, Dining Room, Primary Bedroom, Sitting Room, Bedroom 2, Bedroom 3, Bedroom 4, Kitchen, Game Room, Family Room, Foyer, Laundry, Primary Bathroom, Full Bath, Half Bath
Basement Full, Partially Finished, Interior Access
Interior
Interior Features Built-Ins, Carpet, Ceiling Fan(s), Chair Railings, Dining Area, Family Room Off Kitchen, Floor Plan - Open, Formal/Separate Dining Room, Kitchen - Eat-In, Kitchen - Island, Kitchen - Table Space, Primary Bath(s), Pantry, Recessed Lighting, Tub Shower, Upgraded Countertops, Walk-in Closet(s), Wood Floors
Heating Forced Air, Baseboard - Electric
Cooling Central A/C
Flooring Vinyl, Carpet, Wood, Hardwood
Fireplaces Number 1
Fireplaces Type Gas/Propane
Equipment Dishwasher, Disposal, Refrigerator, Stainless Steel Appliances, Oven/Range - Gas, Microwave
Fireplace Y
Window Features Bay/Bow
Appliance Dishwasher, Disposal, Refrigerator, Stainless Steel Appliances, Oven/Range - Gas, Microwave
Heat Source Natural Gas
Laundry Main Floor
Exterior
Exterior Feature Patio(s), Porch(es)
Parking Features Built In, Garage - Front Entry, Garage Door Opener, Inside Access, Oversized
Garage Spaces 2.0
Fence Vinyl
Pool In Ground, Fenced
Water Access N
Roof Type Asphalt,Shingle
Accessibility Other
Porch Patio(s), Porch(es)
Attached Garage 2
Total Parking Spaces 2
Garage Y
Building
Lot Description Front Yard, Landscaping, Rear Yard
Story 2
Sewer Public Sewer
Water Public
Architectural Style Colonial
Level or Stories 2
Additional Building Above Grade, Below Grade
Structure Type Dry Wall
New Construction N
Schools
School District Central York
Others
Pets Allowed N
Senior Community No
Tax ID 36-000-24-0101-00-00000
Ownership Fee Simple
SqFt Source Assessor
Security Features Security System
Acceptable Financing Conventional, FHA, VA, Cash
Listing Terms Conventional, FHA, VA, Cash
Financing Conventional,FHA,VA,Cash
Special Listing Condition Standard
Read Less Info
Want to know what your home might be worth? Contact us for a FREE valuation!

Our team is ready to help you sell your home for the highest possible price ASAP

Bought with Brittani Snyder • Berkshire Hathaway HomeServices Homesale Realty

"My job is to find and attract mastery-based agents to the office, protect the culture, and make sure everyone is happy! "






