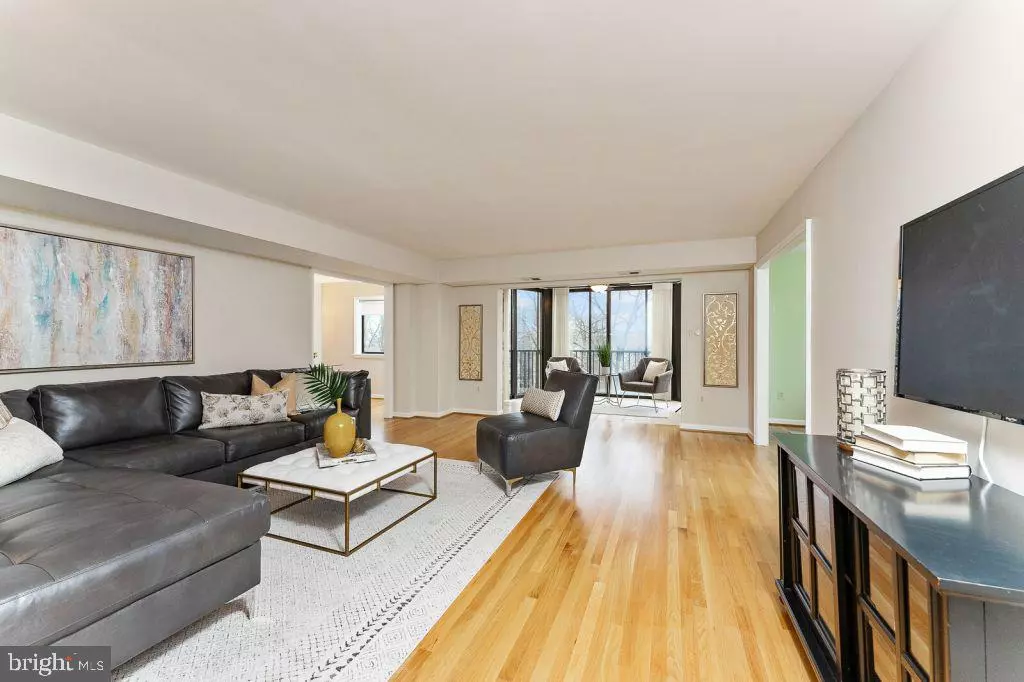$935,000
$1,099,000
14.9%For more information regarding the value of a property, please contact us for a free consultation.
3 Beds
3 Baths
2,545 SqFt
SOLD DATE : 09/17/2021
Key Details
Sold Price $935,000
Property Type Condo
Sub Type Condo/Co-op
Listing Status Sold
Purchase Type For Sale
Square Footage 2,545 sqft
Price per Sqft $367
Subdivision Montebello
MLS Listing ID VAFX1188854
Sold Date 09/17/21
Style Traditional
Bedrooms 3
Full Baths 3
Condo Fees $1,646/mo
HOA Y/N N
Abv Grd Liv Area 2,545
Originating Board BRIGHT
Year Built 1986
Annual Tax Amount $3,065
Tax Year 2021
Property Description
RARE opportunity to live in an exquisitely renovated combo unit in beautiful Montebello. Over $600k in upgrades & improvements. Unique floor plan, custom closets, Carrara marble, high-end light and plumbing fixtures and appliances, three balconies. Move here from a large home and you won't need to downsize. 3 bedrooms and 3 baths. 2545sf This home even has a side by side washer and dryer in its own utility room. Say goodbye to popcorn ceilings Two storage areas in garage and one reserved parking space.
Location
State VA
County Fairfax
Zoning 230
Rooms
Other Rooms Living Room, Dining Room, Primary Bedroom, Bedroom 2, Bedroom 3, Kitchen, Library
Main Level Bedrooms 3
Interior
Interior Features Bar, Breakfast Area, Carpet, Ceiling Fan(s), Dining Area, Elevator, Floor Plan - Traditional, Formal/Separate Dining Room, Kitchen - Eat-In, Primary Bath(s), Stall Shower, Upgraded Countertops, Walk-in Closet(s), Window Treatments, Wood Floors, Recessed Lighting
Hot Water Electric
Heating Heat Pump(s)
Cooling Ceiling Fan(s), Heat Pump(s), Central A/C
Flooring Tile/Brick, Stone, Partially Carpeted, Hardwood, Ceramic Tile, Carpet, Fully Carpeted
Equipment Built-In Microwave, Cooktop, Dishwasher, Disposal, Dryer - Electric, ENERGY STAR Clothes Washer, ENERGY STAR Freezer, ENERGY STAR Dishwasher, ENERGY STAR Refrigerator, Icemaker, Oven - Self Cleaning, Oven - Single, Oven - Wall, Stainless Steel Appliances
Fireplace N
Window Features Energy Efficient,Screens,Insulated
Appliance Built-In Microwave, Cooktop, Dishwasher, Disposal, Dryer - Electric, ENERGY STAR Clothes Washer, ENERGY STAR Freezer, ENERGY STAR Dishwasher, ENERGY STAR Refrigerator, Icemaker, Oven - Self Cleaning, Oven - Single, Oven - Wall, Stainless Steel Appliances
Heat Source Electric
Laundry Main Floor
Exterior
Garage Additional Storage Area
Garage Spaces 1.0
Amenities Available Beauty Salon, Billiard Room, Club House, Common Grounds, Community Center, Exercise Room, Extra Storage, Gated Community, Jog/Walk Path, Meeting Room, Party Room, Picnic Area, Pool - Outdoor, Recreational Center, Security, Tennis Courts, Tot Lots/Playground, Transportation Service, Dining Rooms, Hot tub, Sauna
Waterfront N
Water Access N
Roof Type Tar/Gravel
Accessibility Doors - Lever Handle(s), 36\"+ wide Halls, Level Entry - Main, Wheelchair Height Mailbox, Elevator, 32\"+ wide Doors
Attached Garage 1
Total Parking Spaces 1
Garage Y
Building
Story 1
Unit Features Hi-Rise 9+ Floors
Sewer Public Sewer
Water Public
Architectural Style Traditional
Level or Stories 1
Additional Building Above Grade, Below Grade
New Construction N
Schools
Elementary Schools Cameron
Middle Schools Twain
High Schools Edison
School District Fairfax County Public Schools
Others
Pets Allowed Y
HOA Fee Include Water,Snow Removal,Trash,Sewer,Security Gate,Management,Parking Fee,Pool(s),Reserve Funds,Recreation Facility,Road Maintenance,Health Club,Bus Service,All Ground Fee,Ext Bldg Maint,Common Area Maintenance
Senior Community No
Tax ID 0833 31040507
Ownership Condominium
Security Features 24 hour security,Security System,Main Entrance Lock,Security Gate,Smoke Detector
Acceptable Financing Conventional, Cash
Listing Terms Conventional, Cash
Financing Conventional,Cash
Special Listing Condition Standard
Pets Description Breed Restrictions
Read Less Info
Want to know what your home might be worth? Contact us for a FREE valuation!

Our team is ready to help you sell your home for the highest possible price ASAP

Bought with Christopher S Fraser • Compass

"My job is to find and attract mastery-based agents to the office, protect the culture, and make sure everyone is happy! "






