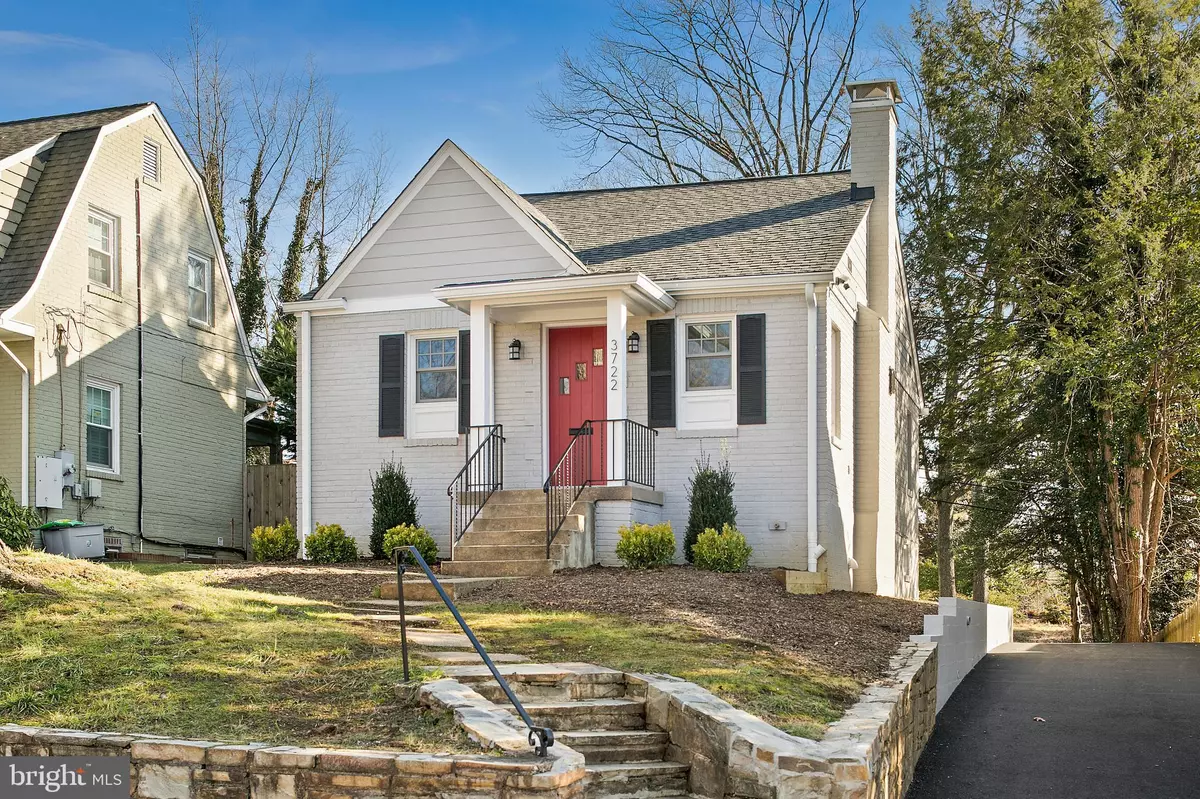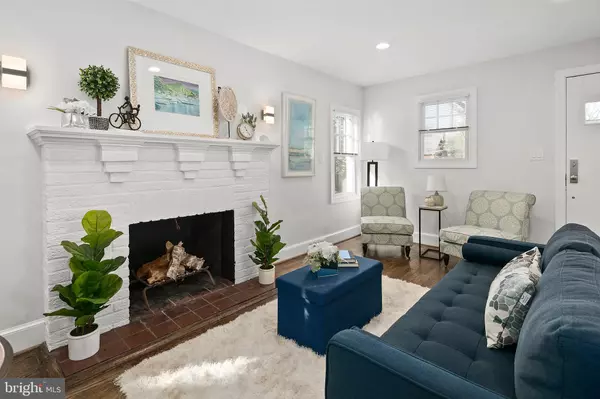$1,000,000
$985,000
1.5%For more information regarding the value of a property, please contact us for a free consultation.
4 Beds
3 Baths
1,925 SqFt
SOLD DATE : 02/24/2020
Key Details
Sold Price $1,000,000
Property Type Single Family Home
Sub Type Detached
Listing Status Sold
Purchase Type For Sale
Square Footage 1,925 sqft
Price per Sqft $519
Subdivision Ashton Heights
MLS Listing ID VAAR157974
Sold Date 02/24/20
Style Cape Cod
Bedrooms 4
Full Baths 3
HOA Y/N N
Abv Grd Liv Area 1,175
Originating Board BRIGHT
Year Built 1936
Annual Tax Amount $8,023
Tax Year 2019
Lot Size 0.259 Acres
Acres 0.26
Lot Dimensions 19-039-022 (PT LT 11 ROBERT R DYE S ADD ASHTON HTS 565O SQ FT) and19-039-073 (LT 11 A ROBERT R DYE S ADD ASHTON HTS 5648 SQ FT)
Property Description
Gorgeous updated 4-bedroom, 3 full bath home sited on a double lot (over 11,000 sq ft level lot) backing to open, green space. Mature trees. Convenient to commuter routes, and less than a mile to the Virginia Square Metro - this property offers opportunity to garden, play, even build a pool! The house is beautifully appointed with a large gourmet kitchen, stainless steel appliances (cooktop, double wall ovens, range hood) and an over-sized island with seating. Main level open floor plan; wood-burning fireplace; and wired for sound. Two main level bedrooms share a full bath. Upper level provides a bedroom, sitting area and en suite bathroom. Finished, walk-out lower level with recreation room, bedroom and full bath, and storage space. The yard is fenced, with both an upper and lower patio overlooking the ample yard. NOTE: Square footage in tax records doesn't include finished upper level. Lower level also finished (to include a bedroom and full bath). Double lot - two lots included in sale [Tax records: 19-039-022 (PT LT 11 ROBERT R DYE S ADD ASHTON HTS 565O SQ FT) and 19-039-073 (LT 11 A ROBERT R DYE S ADD ASHTON HTS 5648 SQ FT]. Home needs nothing but for you to move in.
Location
State VA
County Arlington
Zoning R-6
Direction North
Rooms
Other Rooms Living Room, Dining Room, Sitting Room, Bedroom 2, Bedroom 3, Bedroom 4, Kitchen, Bedroom 1, Recreation Room, Full Bath
Basement Other, Walkout Level, Windows, Rear Entrance, Fully Finished
Main Level Bedrooms 2
Interior
Interior Features Family Room Off Kitchen, Floor Plan - Open, Kitchen - Gourmet, Kitchen - Island, Primary Bath(s), Recessed Lighting, Upgraded Countertops, Wood Floors
Cooling Central A/C
Flooring Hardwood, Carpet
Fireplaces Number 1
Fireplaces Type Mantel(s), Wood
Equipment Built-In Microwave, Cooktop, Dishwasher, Disposal, Dryer - Electric, Exhaust Fan, Icemaker, Microwave, Oven - Double, Oven/Range - Electric, Range Hood, Refrigerator, Stainless Steel Appliances, Washer
Fireplace Y
Appliance Built-In Microwave, Cooktop, Dishwasher, Disposal, Dryer - Electric, Exhaust Fan, Icemaker, Microwave, Oven - Double, Oven/Range - Electric, Range Hood, Refrigerator, Stainless Steel Appliances, Washer
Heat Source Electric
Laundry Lower Floor
Exterior
Exterior Feature Patio(s), Terrace
Garage Spaces 6.0
Fence Partially
Waterfront N
Water Access N
Accessibility None
Porch Patio(s), Terrace
Total Parking Spaces 6
Garage N
Building
Lot Description Additional Lot(s)
Story 3+
Sewer Public Sewer
Water Public
Architectural Style Cape Cod
Level or Stories 3+
Additional Building Above Grade, Below Grade
New Construction N
Schools
Elementary Schools Long Branch
Middle Schools Jefferson
High Schools Washington-Liberty
School District Arlington County Public Schools
Others
Senior Community No
Tax ID 19-039-022
Ownership Fee Simple
SqFt Source Estimated
Special Listing Condition Standard
Read Less Info
Want to know what your home might be worth? Contact us for a FREE valuation!

Our team is ready to help you sell your home for the highest possible price ASAP

Bought with Christine Rich • Long & Foster Real Estate, Inc.

"My job is to find and attract mastery-based agents to the office, protect the culture, and make sure everyone is happy! "






