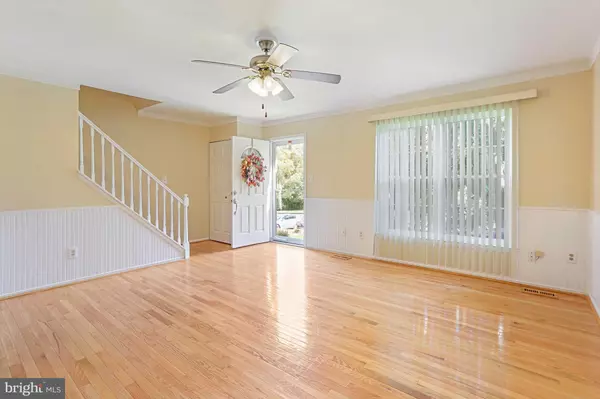$230,000
$249,900
8.0%For more information regarding the value of a property, please contact us for a free consultation.
3 Beds
3 Baths
1,500 SqFt
SOLD DATE : 11/15/2022
Key Details
Sold Price $230,000
Property Type Townhouse
Sub Type Interior Row/Townhouse
Listing Status Sold
Purchase Type For Sale
Square Footage 1,500 sqft
Price per Sqft $153
Subdivision Upton Village North
MLS Listing ID MDBC2050828
Sold Date 11/15/22
Style Colonial
Bedrooms 3
Full Baths 1
Half Baths 2
HOA Fees $33/mo
HOA Y/N Y
Abv Grd Liv Area 1,240
Originating Board BRIGHT
Year Built 1984
Annual Tax Amount $2,693
Tax Year 2022
Lot Size 2,121 Sqft
Acres 0.05
Property Description
This well maintained Upton Village North, 3 bedroom townhouse is sure to impress you. It has much to offer inside and outside.. Gorgeous hard wood floors throughout main and upper levels. Kitchen w/ granite counters, plenty of counter space .Dining room area leads to a GREAT SCREENED IN DECK for relaxing or entertaining .. Plenty of backyard space for the kids, pets and gardening . Bathrooms on all 3 levels. Plenty of storage in lower level laundry room . Property conveys with two assigned parking spaces. Conveniently located near commuter routes , major roads shopping and restaurants . One year home warranty being offered .
Location
State MD
County Baltimore
Zoning R
Rooms
Other Rooms Living Room, Dining Room, Primary Bedroom, Bedroom 2, Bedroom 3, Kitchen, Family Room, Laundry, Screened Porch
Basement Other, Partially Finished
Interior
Hot Water Natural Gas
Cooling Central A/C
Equipment Dishwasher, Disposal, Dryer, Exhaust Fan, Icemaker, Microwave, Oven/Range - Gas, Refrigerator, Washer
Fireplace N
Appliance Dishwasher, Disposal, Dryer, Exhaust Fan, Icemaker, Microwave, Oven/Range - Gas, Refrigerator, Washer
Heat Source Natural Gas
Laundry Basement
Exterior
Exterior Feature Deck(s), Screened
Parking On Site 2
Waterfront N
Water Access N
Accessibility Level Entry - Main
Porch Deck(s), Screened
Garage N
Building
Story 3
Foundation Other
Sewer Public Sewer
Water Public
Architectural Style Colonial
Level or Stories 3
Additional Building Above Grade, Below Grade
New Construction N
Schools
School District Baltimore County Public Schools
Others
Senior Community No
Tax ID 04111900011183
Ownership Fee Simple
SqFt Source Assessor
Acceptable Financing Cash, Conventional, FHA
Listing Terms Cash, Conventional, FHA
Financing Cash,Conventional,FHA
Special Listing Condition Standard
Read Less Info
Want to know what your home might be worth? Contact us for a FREE valuation!

Our team is ready to help you sell your home for the highest possible price ASAP

Bought with NON MEMBER • Non Subscribing Office

"My job is to find and attract mastery-based agents to the office, protect the culture, and make sure everyone is happy! "






