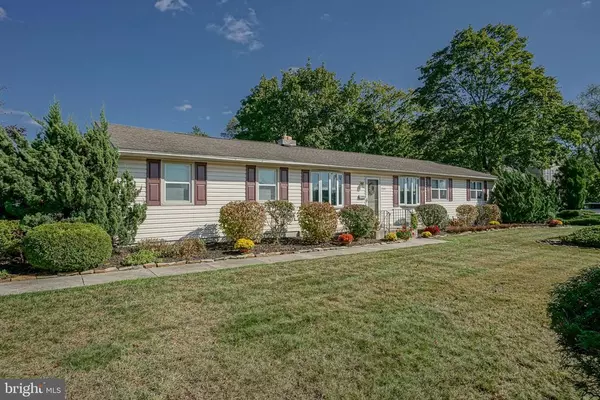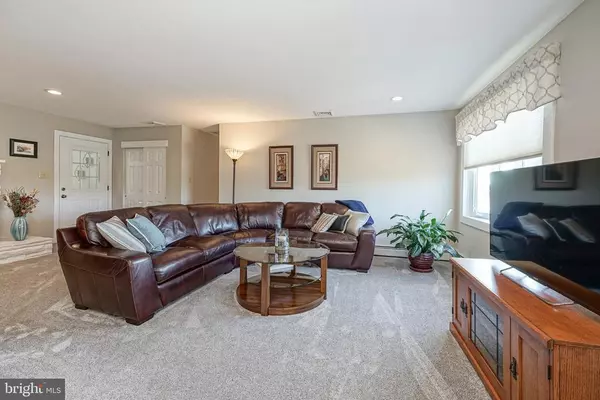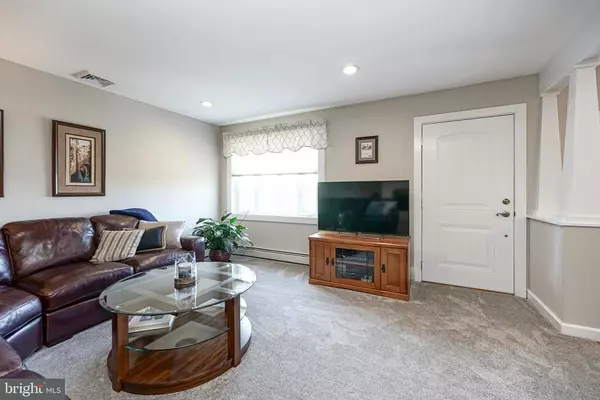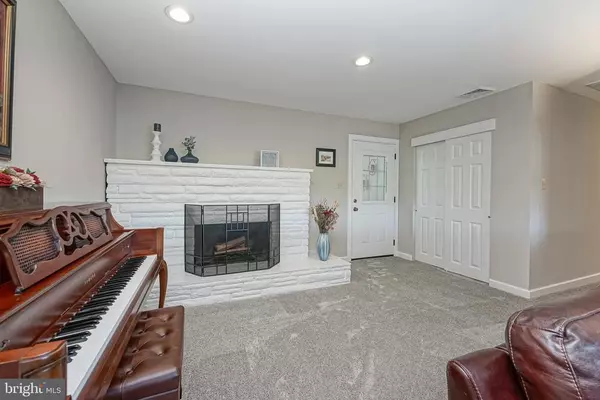$234,000
$225,000
4.0%For more information regarding the value of a property, please contact us for a free consultation.
4 Beds
2 Baths
1,606 SqFt
SOLD DATE : 12/30/2020
Key Details
Sold Price $234,000
Property Type Single Family Home
Sub Type Detached
Listing Status Sold
Purchase Type For Sale
Square Footage 1,606 sqft
Price per Sqft $145
Subdivision None Available
MLS Listing ID NJGL268032
Sold Date 12/30/20
Style Ranch/Rambler
Bedrooms 4
Full Baths 2
HOA Y/N N
Abv Grd Liv Area 1,606
Originating Board BRIGHT
Year Built 1957
Annual Tax Amount $7,713
Tax Year 2020
Lot Size 0.281 Acres
Acres 0.28
Lot Dimensions 107x126
Property Description
ABSOLUTE PERFECTION! This expansive 4 bedroom, 2 bath ranch home showcases a casually elegant lifestyle that is rarely on offer. Situated on an exquisite, professionally landscaped corner property, the home is enveloped in mature specimen trees and plantings sure to give the sense that you have truly arrived. In addition to the lush landscape you will appreciate adjacent open fields, allowing for ample recreation space right at your door! Enter into the living room with neutral decor and a sunlight-filled bay window offering gorgeous, panoramic views of stunning sunsets and picturesque tree lines. Inside the spacious living room you will find a large brick fireplace perfect for cozy winter evenings. The open layout flows into the sizable dining room allowing for ease of entertaining and large gatherings. The dining room also boasts gleaming wood flooring and another lovely bay window. Continue into the expansive kitchen with fashionable white, soft-close cabinetry topped in granite and complimented by a stylish tile backsplash. An instant hot water dispenser at the kitchen sink is a convenient addition! Here you will also find a pass-thru from the kitchen leading into an exceptionally large breakfast room with an impressive vaulted ceiling and luxurious skylight. Adjacent to the kitchen is direct access to a charming sunroom with sliders lining 3 exterior walls to allow in natural light and a wonderful view of the picturesque, private side yard, perfect for quiet mornings and bird watching. Ceiling fans and skylights accent the sunroom, adding sophistication to this striking space. The sunroom also includes access to the living room making for open passage between all the living spaces and an unparalleled setting for evenings with loved ones. Additionally, there are four generously sized bedrooms including the owner's suite, complete with newly customized closets and a private bathroom with a corner shower. Three additional bedrooms, two of which also have customized closets, share the upgraded hall bathroom with travertine tiled tub surround and flooring with on-trend finishes. Downstairs leads to a massive basement, providing ample space for storage and an opportunity to be finished for even more space in this already roomy home. The laundry area can be found on this level as well, allowing a large area for all of the necessities. Numerous updates throughout include a renovated garage with crisp white walls and grey finished floor; a new central AC system for added peace of mind; brand new neutral carpet and paint throughout; recently paved asphalt driveway; and the list goes on. This is a rare opportunity to own a home where attention to detail and design merge to create the perfect setting and the ideal backdrop for the years of wonderful memories that are sure to unfold!
Location
State NJ
County Gloucester
Area Glassboro Boro (20806)
Zoning R1
Rooms
Basement Full, Unfinished
Main Level Bedrooms 4
Interior
Hot Water Natural Gas
Heating Baseboard - Hot Water
Cooling Central A/C
Fireplaces Number 1
Fireplace Y
Heat Source Natural Gas
Laundry Basement
Exterior
Garage Garage - Rear Entry, Built In, Inside Access, Garage Door Opener
Garage Spaces 1.0
Waterfront N
Water Access N
Accessibility None
Attached Garage 1
Total Parking Spaces 1
Garage Y
Building
Lot Description Corner
Story 1
Foundation Crawl Space, Block
Sewer Public Sewer
Water Public
Architectural Style Ranch/Rambler
Level or Stories 1
Additional Building Above Grade, Below Grade
New Construction N
Schools
School District Glassboro Public Schools
Others
Senior Community No
Tax ID 06-00391-00005 01
Ownership Fee Simple
SqFt Source Assessor
Special Listing Condition Standard
Read Less Info
Want to know what your home might be worth? Contact us for a FREE valuation!

Our team is ready to help you sell your home for the highest possible price ASAP

Bought with George J Kelly • Keller Williams Realty - Cherry Hill

"My job is to find and attract mastery-based agents to the office, protect the culture, and make sure everyone is happy! "






