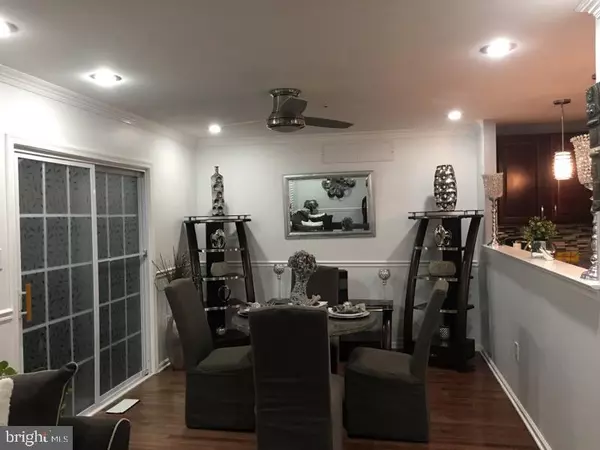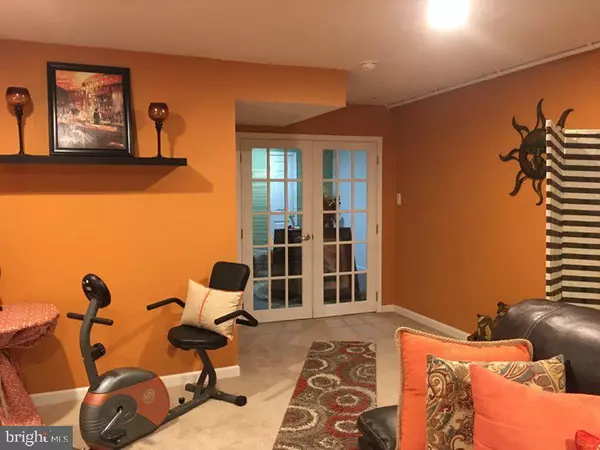$190,000
$190,000
For more information regarding the value of a property, please contact us for a free consultation.
3 Beds
4 Baths
2,105 SqFt
SOLD DATE : 02/21/2020
Key Details
Sold Price $190,000
Property Type Condo
Sub Type Condo/Co-op
Listing Status Sold
Purchase Type For Sale
Square Footage 2,105 sqft
Price per Sqft $90
Subdivision Hidden Mill Estates
MLS Listing ID NJCD384256
Sold Date 02/21/20
Style Contemporary
Bedrooms 3
Full Baths 3
Half Baths 1
Condo Fees $1
HOA Fees $203/mo
HOA Y/N Y
Abv Grd Liv Area 2,105
Originating Board BRIGHT
Year Built 2006
Annual Tax Amount $7,554
Tax Year 2019
Lot Size 2,760 Sqft
Acres 0.06
Lot Dimensions 24.00 x 115.00
Property Description
Classy and beautifully done must see Town-home. Located in Hidden Mills Estates. Some of the features include: Quiet neighborhood, Good School system . The unit has lots of guess parking, in-ground sprinkler system, newer stainless steel appliances. The property comes with beautiful lighting , Granite counter-tops, French doors leading to full size Deck. Master Bedroom has its own full bath. All window treatments stay with property. The property has a second floor sitting area, which can be used as an office or gym. The space also functions as a utility area for the washer and dryer. We are including a 3rd floor private living area with full a bath room. The property has real hardwood flooring through out the unit. Wow! Finished basement tastefully done for all your Holiday parties.
Location
State NJ
County Camden
Area Gloucester Twp (20415)
Zoning RESID
Rooms
Other Rooms Living Room, Dining Room, Bedroom 2, Bedroom 3, Kitchen, Basement, Laundry, Primary Bathroom, Half Bath
Basement Fully Finished, Heated
Interior
Interior Features Ceiling Fan(s), Combination Dining/Living, Combination Kitchen/Dining, Kitchen - Eat-In, Primary Bath(s), Recessed Lighting, Sprinkler System, Upgraded Countertops, Walk-in Closet(s), Window Treatments, Wood Floors
Heating Forced Air
Cooling Central A/C
Flooring Hardwood, Carpet, Concrete
Equipment Built-In Microwave, Dishwasher, Oven - Single, Oven/Range - Gas, Refrigerator, Stainless Steel Appliances
Furnishings No
Fireplace N
Appliance Built-In Microwave, Dishwasher, Oven - Single, Oven/Range - Gas, Refrigerator, Stainless Steel Appliances
Heat Source Natural Gas
Exterior
Exterior Feature Deck(s)
Garage Garage Door Opener
Garage Spaces 3.0
Utilities Available Natural Gas Available, Cable TV
Waterfront N
Water Access N
Roof Type Shingle
Accessibility None
Porch Deck(s)
Attached Garage 1
Total Parking Spaces 3
Garage Y
Building
Story 3+
Sewer Public Sewer
Water Public
Architectural Style Contemporary
Level or Stories 3+
Additional Building Above Grade, Below Grade
Structure Type Dry Wall
New Construction N
Schools
High Schools Highland Regional
School District Black Horse Pike Regional Schools
Others
Pets Allowed Y
HOA Fee Include Common Area Maintenance,Trash,Snow Removal,Lawn Maintenance
Senior Community No
Tax ID 15-14404-00014
Ownership Fee Simple
SqFt Source Assessor
Acceptable Financing Conventional, FHA, Cash
Horse Property N
Listing Terms Conventional, FHA, Cash
Financing Conventional,FHA,Cash
Special Listing Condition Standard
Pets Description Dogs OK
Read Less Info
Want to know what your home might be worth? Contact us for a FREE valuation!

Our team is ready to help you sell your home for the highest possible price ASAP

Bought with Francis McCartney • RE/MAX Preferred - Cherry Hill

"My job is to find and attract mastery-based agents to the office, protect the culture, and make sure everyone is happy! "






