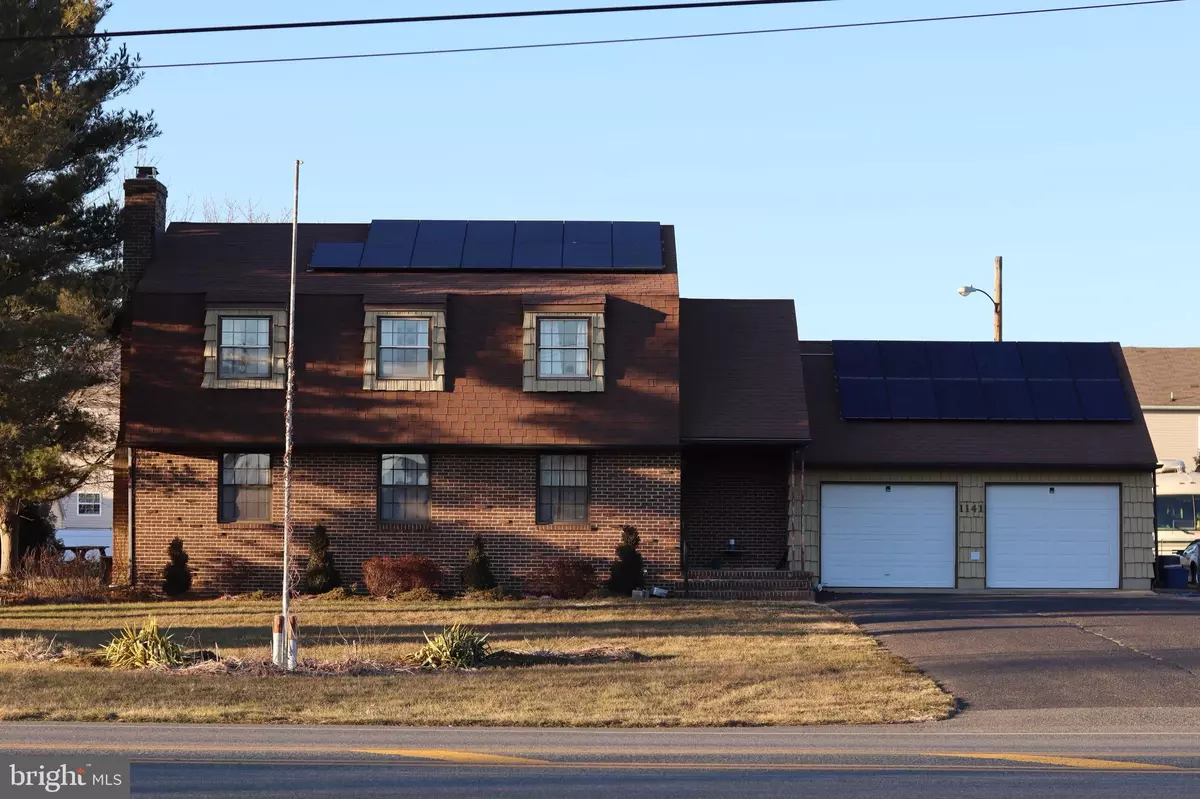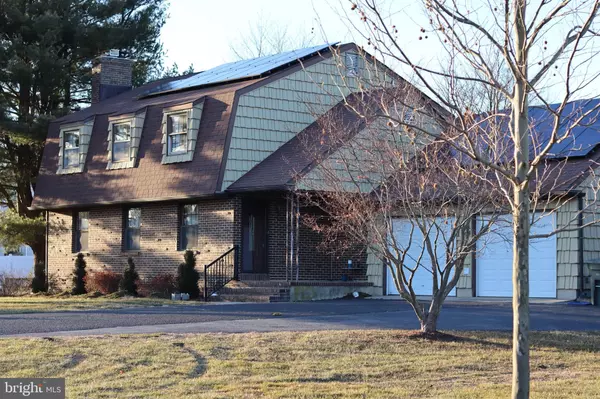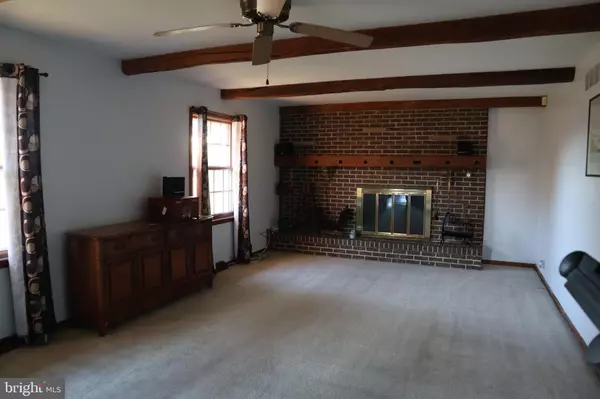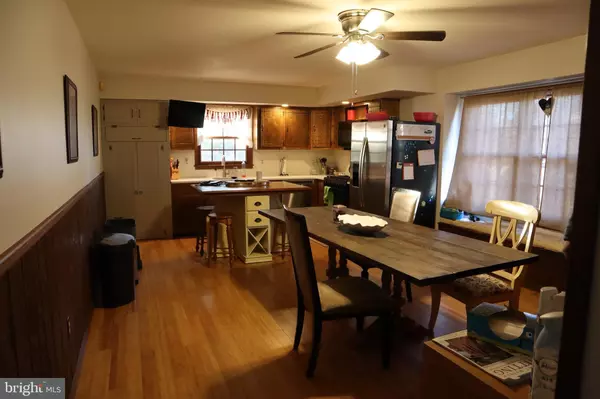$255,000
$260,000
1.9%For more information regarding the value of a property, please contact us for a free consultation.
3 Beds
2 Baths
2,009 SqFt
SOLD DATE : 04/13/2021
Key Details
Sold Price $255,000
Property Type Single Family Home
Sub Type Detached
Listing Status Sold
Purchase Type For Sale
Square Footage 2,009 sqft
Price per Sqft $126
Subdivision None Available
MLS Listing ID NJGL270866
Sold Date 04/13/21
Style Colonial
Bedrooms 3
Full Baths 1
Half Baths 1
HOA Y/N N
Abv Grd Liv Area 2,009
Originating Board BRIGHT
Year Built 1976
Annual Tax Amount $7,068
Tax Year 2020
Lot Size 0.500 Acres
Acres 0.5
Lot Dimensions 0.00 x 0.00
Property Description
Welcome to the charming 1411 Ellis Mill. Close to Route 55, and plenty of shopping along side Rowan University', this spacious Colonial is situated on a half acre filled with Character. First walk into a ceramic tiled foyer leading to a large living room which showcases a brick fireplace, beamed ceiling & a breezy ceiling fan for plenty of room for relaxation. Adjacent to the living room you will find your eat in kitchen/dining room combo which includes Bamboo Floors and quartz countertops for that added POP! A big window with bench seating that looks out into to the backyard brings plenty of natural light into the kitchen seat & back staircase leading to the 2nd floor make a short trip . Upstairs enjoy your master bedroom with 3 closets and a dressing room to ensure enough space for all your belongings. 2 additional bedrooms and a hall bath with a double vanity complete this level. Amenities include a floored pull down attic, a storage loft over the garage, a full basement and so much more!
Location
State NJ
County Gloucester
Area Glassboro Boro (20806)
Zoning OP
Rooms
Basement Unfinished
Main Level Bedrooms 3
Interior
Interior Features Kitchen - Eat-In, Walk-in Closet(s), Upgraded Countertops, Kitchen - Table Space, Kitchen - Island, Exposed Beams, Combination Kitchen/Dining, Ceiling Fan(s), Additional Stairway
Hot Water Oil
Heating Forced Air
Cooling Central A/C
Fireplaces Type Brick
Equipment Washer, Dryer, Built-In Range, Built-In Microwave, Refrigerator
Fireplace Y
Appliance Washer, Dryer, Built-In Range, Built-In Microwave, Refrigerator
Heat Source Oil
Exterior
Garage Oversized
Garage Spaces 2.0
Waterfront N
Water Access N
Accessibility 2+ Access Exits
Attached Garage 2
Total Parking Spaces 2
Garage Y
Building
Story 2
Sewer On Site Septic
Water Public
Architectural Style Colonial
Level or Stories 2
Additional Building Above Grade, Below Grade
New Construction N
Schools
School District Glassboro Public Schools
Others
Pets Allowed N
Senior Community No
Tax ID 06-00198 03-00017
Ownership Fee Simple
SqFt Source Assessor
Acceptable Financing Cash, Conventional, FHA
Listing Terms Cash, Conventional, FHA
Financing Cash,Conventional,FHA
Special Listing Condition Standard
Read Less Info
Want to know what your home might be worth? Contact us for a FREE valuation!

Our team is ready to help you sell your home for the highest possible price ASAP

Bought with Teal M Levick • Exit Homestead Realty Professi

"My job is to find and attract mastery-based agents to the office, protect the culture, and make sure everyone is happy! "






