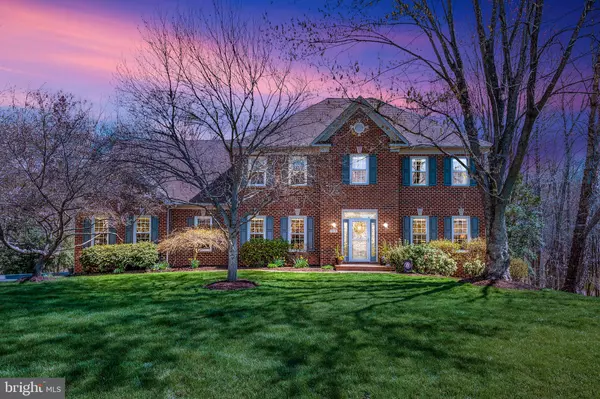$649,900
$649,900
For more information regarding the value of a property, please contact us for a free consultation.
5 Beds
5 Baths
3,716 SqFt
SOLD DATE : 05/18/2021
Key Details
Sold Price $649,900
Property Type Single Family Home
Sub Type Detached
Listing Status Sold
Purchase Type For Sale
Square Footage 3,716 sqft
Price per Sqft $174
Subdivision Sawhill
MLS Listing ID VASP229850
Sold Date 05/18/21
Style Colonial
Bedrooms 5
Full Baths 4
Half Baths 1
HOA Fees $50/mo
HOA Y/N Y
Abv Grd Liv Area 3,716
Originating Board BRIGHT
Year Built 1997
Annual Tax Amount $3,356
Tax Year 2020
Lot Size 0.910 Acres
Acres 0.91
Property Description
It's springtime in Sawhill and this classic, custom brick front colonial is ready for new owners. Situated on almost a one acre lot backing to trees providing a wonderful private oasis. As you walk through the front door, you will notice that the staircase has been conveniently tucked away which enables you to see all the way through to the back of the home - a great feature! Formal dining room to your left and formal living room to your right, but don't miss the office as it features a great built-in cabinet with shelves. The kitchen provides lots of room for preparing meals and entertaining. A massive island has beautiful granite countertops and white cabinets. Beautiful maple cabinets are also part of this kitchen along with stainless steel appliances, subway tile backsplash and butler pantry. As if the dining room and kitchen didn't have enough seating, there is also a breakfast/sun room that highlights the great views in the back yard. The kitchen also opens out into the family room which is great for entertaining guests. A second staircase is off the kitchen and leads to the huge bonus room that can be used as the 5th bedroom as it has it's own bathroom, an upper level family room, office or for home schooling. The laundry area is on the bedroom level which is very convenient. Another built-in cabinet with shelving makes for great storage. The master suite has his and her walk in closets, spa bathroom with soaking tub and separate shower, new tile flooring, and other updates. Bedroom two and three share a beautifully tiled Jack and Jill bathroom and bedroom four has it's own bathroom. The walkout basement is unfinished and provides great storage but also ready for new buyers to create their own rooms to fit their specific needs! Saving the best for last, be sure to check out the oversized three car side load garage!
Location
State VA
County Spotsylvania
Zoning RU
Rooms
Other Rooms Living Room, Dining Room, Primary Bedroom, Bedroom 2, Bedroom 3, Bedroom 4, Kitchen, Family Room, Basement, Breakfast Room, Office, Bathroom 2, Bathroom 3, Bonus Room, Primary Bathroom, Full Bath
Basement Walkout Level, Unfinished, Daylight, Partial, Interior Access, Poured Concrete, Rear Entrance
Interior
Interior Features Additional Stairway, Attic, Breakfast Area, Built-Ins, Butlers Pantry, Carpet, Ceiling Fan(s), Double/Dual Staircase, Dining Area, Crown Moldings, Family Room Off Kitchen, Floor Plan - Traditional, Formal/Separate Dining Room, Kitchen - Eat-In, Kitchen - Island, Pantry, Recessed Lighting, Soaking Tub, Store/Office, Upgraded Countertops, Walk-in Closet(s), Window Treatments, Wood Floors
Hot Water Electric, 60+ Gallon Tank
Heating Forced Air, Heat Pump(s)
Cooling Central A/C, Ceiling Fan(s), Heat Pump(s)
Flooring Carpet, Hardwood, Tile/Brick
Fireplaces Number 1
Fireplaces Type Gas/Propane
Equipment Built-In Microwave, Dishwasher, Disposal, Dryer - Front Loading, Icemaker, Oven/Range - Electric, Refrigerator, Stainless Steel Appliances, Washer - Front Loading, Water Heater
Fireplace Y
Appliance Built-In Microwave, Dishwasher, Disposal, Dryer - Front Loading, Icemaker, Oven/Range - Electric, Refrigerator, Stainless Steel Appliances, Washer - Front Loading, Water Heater
Heat Source Propane - Leased
Laundry Upper Floor
Exterior
Exterior Feature Deck(s)
Parking Features Garage - Side Entry, Garage Door Opener, Oversized
Garage Spaces 7.0
Fence Electric
Water Access N
View Trees/Woods
Accessibility None
Porch Deck(s)
Attached Garage 3
Total Parking Spaces 7
Garage Y
Building
Lot Description Backs to Trees
Story 3
Sewer Public Sewer
Water Public
Architectural Style Colonial
Level or Stories 3
Additional Building Above Grade, Below Grade
New Construction N
Schools
Elementary Schools Wilderness
Middle Schools Ni River
High Schools Riverbend
School District Spotsylvania County Public Schools
Others
HOA Fee Include Common Area Maintenance
Senior Community No
Tax ID 21H2-94R
Ownership Fee Simple
SqFt Source Assessor
Acceptable Financing Cash, Conventional, FHA, VA
Listing Terms Cash, Conventional, FHA, VA
Financing Cash,Conventional,FHA,VA
Special Listing Condition Standard
Read Less Info
Want to know what your home might be worth? Contact us for a FREE valuation!

Our team is ready to help you sell your home for the highest possible price ASAP

Bought with Robin Skinner • Samson Properties

"My job is to find and attract mastery-based agents to the office, protect the culture, and make sure everyone is happy! "






