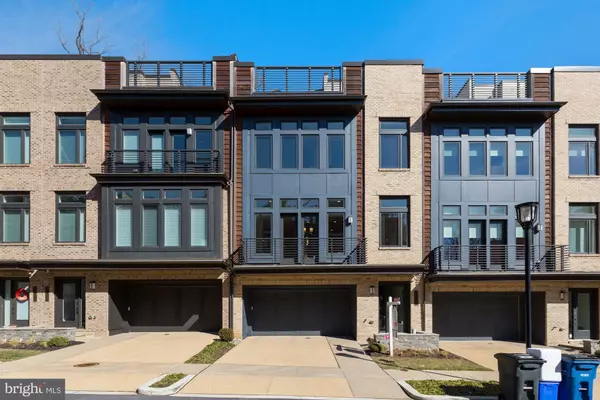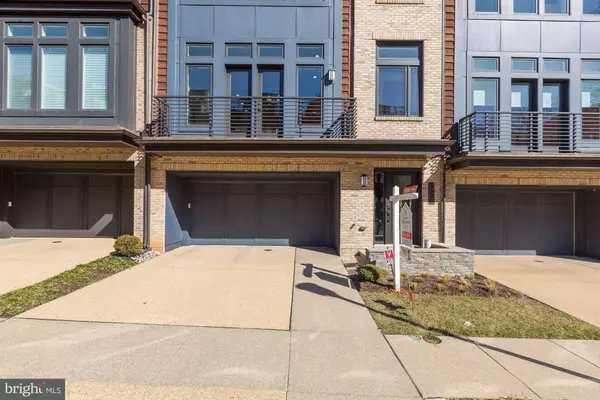$1,425,000
$1,449,000
1.7%For more information regarding the value of a property, please contact us for a free consultation.
4 Beds
4 Baths
3,102 SqFt
SOLD DATE : 03/31/2021
Key Details
Sold Price $1,425,000
Property Type Townhouse
Sub Type Interior Row/Townhouse
Listing Status Sold
Purchase Type For Sale
Square Footage 3,102 sqft
Price per Sqft $459
Subdivision Grosvenor Heights
MLS Listing ID MDMC744818
Sold Date 03/31/21
Style Contemporary
Bedrooms 4
Full Baths 3
Half Baths 1
HOA Fees $187/mo
HOA Y/N Y
Abv Grd Liv Area 3,102
Originating Board BRIGHT
Year Built 2015
Annual Tax Amount $14,790
Tax Year 2021
Lot Size 2,070 Sqft
Acres 0.05
Property Description
Welcome home to this SPECTACULAR, four-level, elevator townhome in the convenient Grosvenor Heights community! Spacious floorplan with soaring 10' main-level ceilings, 9' bedroom-level ceilings, and floor-to-ceiling windows! Light and bright main entry level, with bedroom/office and full bath off of large two car garage. Private elevator access to all four levels, including rooftop terrace. STUNNING gourmet kitchen with additional breakfast bar and built-ins; Top of the line appliances, including Bosch dishwasher, Sub-Zero refrigerator, Thermador cooktop with contemporary stainless steel and glass range hood, built-in Thermador convection & microwave ovens, all QUARTZ countertops; family room with 42" modern gas fireplace on main living level with contemporary surround, opening to deck with gas grill hook-up; Large open concept dining area, gives plenty of room for entertaining; Guest half bath; Recessed lighting & beautiful hardwood floors throughout. Upper bedroom level boasts large primary bedroom with large walk-in closet, as well as a comfortable en-suite bathroom, including: Frameless glass walk-in shower with curbless entry, polished chrome Kohler fixtures and contemporary shower head, 12"x24" floor and wall tile installed vertically to the ceiling, comfort height WaterSense-labeled water closet with elongated bowl, custom framed mirrors over dual vanity, undermount cast iron sink in granite top; widespread Kohler faucet, and sleek frameless designer cabinetry. Two additional bedrooms and hall bath with 13" X 13" upgraded floor and wall tiles, as well as a large laundry room with Energy Star washer and dryer, complete the upper level. If that isn't enough, walk outside to the expansive rooftop terrace with stainless steel cabinetry, sink & Viking refrigerator, Dekton countertop, TV & speaker system, upgraded Brazilian hardwood tiles, retractable awning, retractable shade, lighting throughout, hose bib and freestanding grill with gas line. Tons of options for memorable home entertaining! This home was built to LEED for Homes standards set by the U.S. Green Building Council for environmental friendliness and energy efficiency.
Location
State MD
County Montgomery
Zoning R90
Rooms
Basement Daylight, Full, Front Entrance, Full, Fully Finished, Garage Access, Improved, Interior Access, Outside Entrance, Rear Entrance, Walkout Level
Main Level Bedrooms 1
Interior
Interior Features Air Filter System, Bar, Breakfast Area, Built-Ins, Ceiling Fan(s), Combination Kitchen/Dining, Combination Kitchen/Living, Dining Area, Elevator, Entry Level Bedroom, Family Room Off Kitchen, Floor Plan - Open, Kitchen - Gourmet, Kitchen - Island, Kitchen - Table Space, Primary Bath(s), Recessed Lighting, Sprinkler System, Upgraded Countertops, Walk-in Closet(s), Wet/Dry Bar, Window Treatments, Wood Floors
Hot Water Natural Gas
Heating Forced Air, Zoned
Cooling Central A/C, Zoned
Flooring Hardwood
Fireplaces Number 1
Fireplaces Type Gas/Propane, Insert, Screen
Equipment Air Cleaner, Built-In Microwave, Built-In Range, Commercial Range, Cooktop, Dishwasher, Disposal, Dryer, ENERGY STAR Clothes Washer, ENERGY STAR Dishwasher, ENERGY STAR Refrigerator, Exhaust Fan, Icemaker, Oven - Self Cleaning, Oven/Range - Gas, Range Hood, Stainless Steel Appliances
Fireplace Y
Window Features ENERGY STAR Qualified,Screens
Appliance Air Cleaner, Built-In Microwave, Built-In Range, Commercial Range, Cooktop, Dishwasher, Disposal, Dryer, ENERGY STAR Clothes Washer, ENERGY STAR Dishwasher, ENERGY STAR Refrigerator, Exhaust Fan, Icemaker, Oven - Self Cleaning, Oven/Range - Gas, Range Hood, Stainless Steel Appliances
Heat Source Natural Gas
Laundry Upper Floor
Exterior
Garage Garage - Front Entry
Garage Spaces 2.0
Utilities Available Cable TV Available
Waterfront N
Water Access N
Accessibility 32\"+ wide Doors, Elevator, Entry Slope <1', Level Entry - Main
Attached Garage 2
Total Parking Spaces 2
Garage Y
Building
Story 4
Sewer Public Sewer
Water Public
Architectural Style Contemporary
Level or Stories 4
Additional Building Above Grade, Below Grade
New Construction N
Schools
Elementary Schools Ashburton
Middle Schools North Bethesda
High Schools Walter Johnson
School District Montgomery County Public Schools
Others
Pets Allowed Y
HOA Fee Include Lawn Care Front,Road Maintenance,Snow Removal,Trash
Senior Community No
Tax ID 160703761076
Ownership Fee Simple
SqFt Source Assessor
Security Features Exterior Cameras,Electric Alarm,Security System,Smoke Detector,Sprinkler System - Indoor
Horse Property N
Special Listing Condition Standard
Pets Description No Pet Restrictions
Read Less Info
Want to know what your home might be worth? Contact us for a FREE valuation!

Our team is ready to help you sell your home for the highest possible price ASAP

Bought with Ellen Grant • Compass

"My job is to find and attract mastery-based agents to the office, protect the culture, and make sure everyone is happy! "






