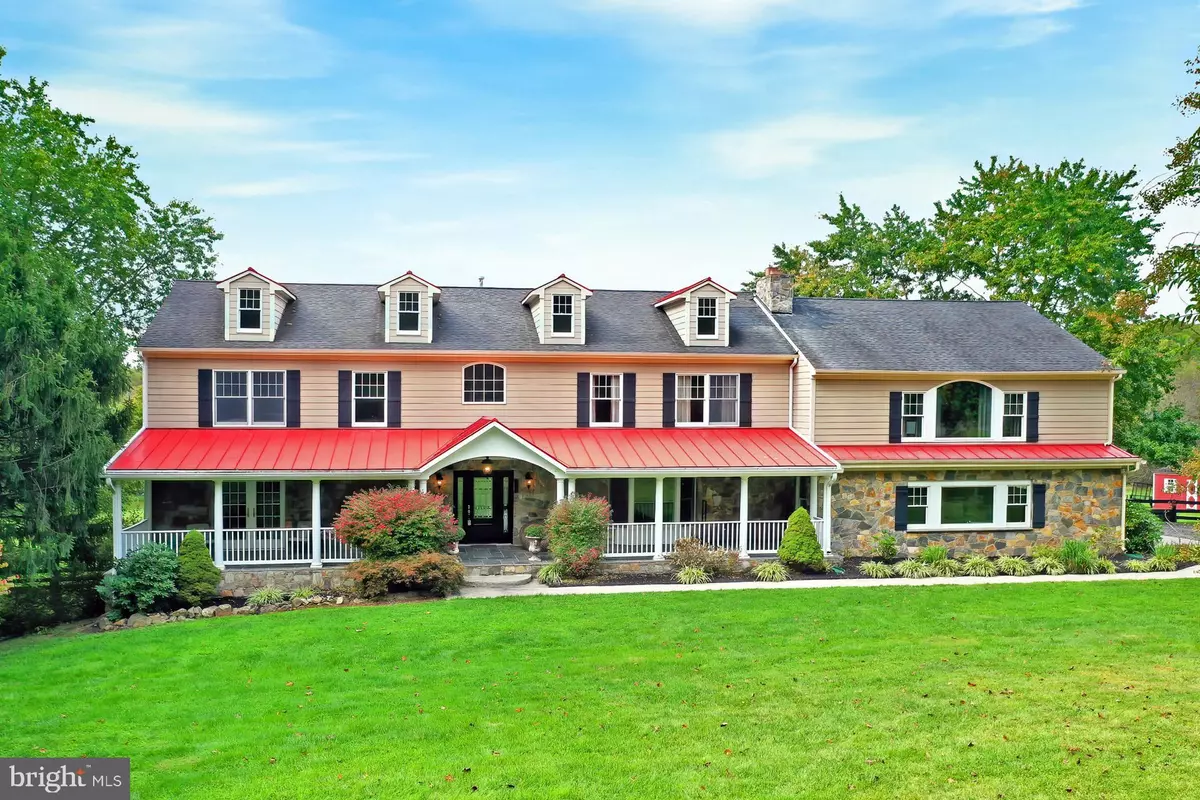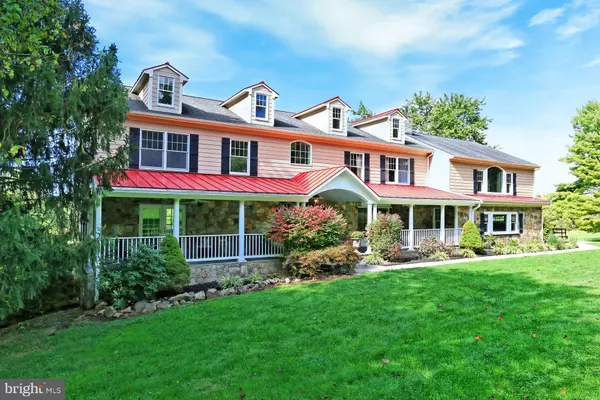$833,000
$825,000
1.0%For more information regarding the value of a property, please contact us for a free consultation.
5 Beds
7 Baths
4,771 SqFt
SOLD DATE : 11/06/2020
Key Details
Sold Price $833,000
Property Type Single Family Home
Sub Type Detached
Listing Status Sold
Purchase Type For Sale
Square Footage 4,771 sqft
Price per Sqft $174
Subdivision Smith
MLS Listing ID VALO421380
Sold Date 11/06/20
Style Colonial
Bedrooms 5
Full Baths 5
Half Baths 2
HOA Y/N N
Abv Grd Liv Area 4,451
Originating Board BRIGHT
Year Built 1974
Annual Tax Amount $6,969
Tax Year 2020
Lot Size 6.740 Acres
Acres 6.74
Property Description
Bring your horses! This stunning home has awesome curb appeal featuring 7 acres of gentle rolling hills. The grand front porch has beautiful slate flooring and ceiling fans on both ends. Entering the home you will see the wide plank cherry hardwoods throughout. With 5 bedrooms and 4 full and 2 half baths there is plenty of room for the whole family. Note: The master bedroom is on the main level. This home has many features including a bright sun-room, huge 30x30 upper living/playroom, upper and lower level laundry rooms, over-sized side load garage, back porch with country views. For the Farm lover the home also features a barn, run-in shed, storage shed and an arena. Both the shed and run-in have electricity and water runs to the 2nd and 3rd paddock. This home is zoned for the desirable Wood Grove High School. Please be sure to follow COVID-19 safety precautions, wear face masks, do not touch surfaces or use bathroom facilities and use hand sanitizer. Thank you for showing.
Location
State VA
County Loudoun
Zoning 03
Rooms
Other Rooms Living Room, Dining Room, Primary Bedroom, Bedroom 2, Bedroom 3, Kitchen, Bedroom 1, Sun/Florida Room, Laundry, Loft, Bonus Room
Basement Full, Unfinished
Main Level Bedrooms 1
Interior
Interior Features Breakfast Area, Ceiling Fan(s), Chair Railings, Crown Moldings, Curved Staircase, Entry Level Bedroom, Kitchen - Eat-In, Primary Bath(s), Recessed Lighting, Upgraded Countertops, Walk-in Closet(s), Water Treat System, Wood Floors
Hot Water Propane
Heating Programmable Thermostat
Cooling Central A/C
Flooring Hardwood
Fireplaces Number 4
Fireplaces Type Corner, Wood, Gas/Propane, Screen
Furnishings No
Fireplace Y
Heat Source Propane - Owned
Laundry Upper Floor, Basement
Exterior
Exterior Feature Deck(s), Patio(s)
Parking Features Garage - Side Entry
Garage Spaces 2.0
Amenities Available None
Water Access N
View Pasture, Trees/Woods
Roof Type Metal,Architectural Shingle
Accessibility None
Porch Deck(s), Patio(s)
Attached Garage 2
Total Parking Spaces 2
Garage Y
Building
Lot Description Private, Stream/Creek, Front Yard
Story 3
Sewer Gravity Sept Fld
Water Well
Architectural Style Colonial
Level or Stories 3
Additional Building Above Grade, Below Grade
New Construction N
Schools
Elementary Schools Lovettsville
Middle Schools Harmony
High Schools Woodgrove
School District Loudoun County Public Schools
Others
Pets Allowed Y
HOA Fee Include None
Senior Community No
Tax ID 337465054000
Ownership Fee Simple
SqFt Source Assessor
Security Features Smoke Detector,Security System
Acceptable Financing Cash, Conventional, Farm Credit Service
Horse Property Y
Horse Feature Horses Allowed, Stable(s)
Listing Terms Cash, Conventional, Farm Credit Service
Financing Cash,Conventional,Farm Credit Service
Special Listing Condition Standard
Pets Allowed No Pet Restrictions
Read Less Info
Want to know what your home might be worth? Contact us for a FREE valuation!

Our team is ready to help you sell your home for the highest possible price ASAP

Bought with Nikki Lagouros • Property Collective

"My job is to find and attract mastery-based agents to the office, protect the culture, and make sure everyone is happy! "






