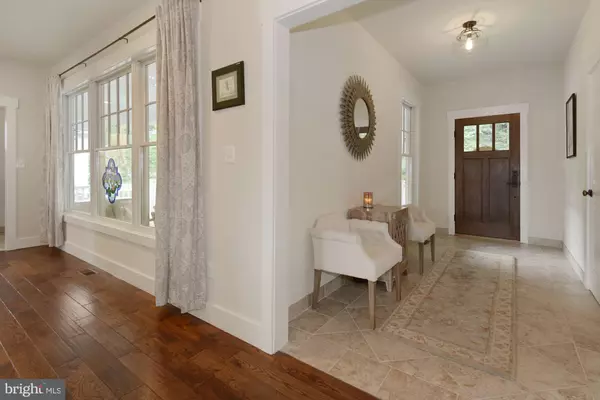$1,530,000
$1,500,000
2.0%For more information regarding the value of a property, please contact us for a free consultation.
5 Beds
5 Baths
3,390 SqFt
SOLD DATE : 09/29/2020
Key Details
Sold Price $1,530,000
Property Type Single Family Home
Sub Type Detached
Listing Status Sold
Purchase Type For Sale
Square Footage 3,390 sqft
Price per Sqft $451
Subdivision Great Forest
MLS Listing ID VAFA111474
Sold Date 09/29/20
Style Farmhouse/National Folk
Bedrooms 5
Full Baths 4
Half Baths 1
HOA Y/N N
Abv Grd Liv Area 3,250
Originating Board BRIGHT
Year Built 2014
Annual Tax Amount $19,999
Tax Year 2020
Lot Size 0.258 Acres
Acres 0.26
Property Description
Gorgeous 6 year young 5 bedroom, 4 full 1 half bath Farmhouse with expansive covered front porch on one of the most idyllic streets in Falls Church City! The location can't be beat with easy access to everything The Little City has to offer. You'll be just blocks from the Library, Community Center, Cherry Hill Park and loads of shops and restaurants. Enjoy fine finishes throughout the home and an open main level floor plan with living room with true masonry wood-burning fireplace, generously sized dining room and gourmet kitchen complete with double islands with Quartz counters, stainless steel appliances and loads of seating. Step out from the dining room to a screened porch on one side or a lovely deck on the other, both overlooking a large yard with an oversized shed. A second entrance off the covered front porch allows for easy family living with a mudroom with office space, powder room and laundry room just steps from the kitchen. A private guest suite completes the main level. Upstairs find a master suite with luxurious bath and 2 walk-in closets with built-ins. A spacious second bedroom with hall bath is followed by two more bedrooms sharing a Jack and Jill bath. The lower level features 9ft ceilings with loads of natural light and a lovely home office, storage room and spacious unfinished rec room that walks up to the back yard. Use your own imagination or the already drawn plans to make this the lower level of your dreams. Ideally located just steps from the Farmer's Market and W&OD Trail with easy access to I-66 and East Falls Church Metro station!! Falls Church City Schools!
Location
State VA
County Falls Church City
Zoning R-1A
Rooms
Other Rooms Living Room, Dining Room, Primary Bedroom, Bedroom 2, Bedroom 3, Bedroom 4, Bedroom 5, Kitchen, Foyer, Laundry, Mud Room, Office, Recreation Room, Storage Room, Utility Room, Primary Bathroom, Full Bath, Half Bath, Screened Porch
Basement Full, Interior Access, Rear Entrance, Partially Finished
Main Level Bedrooms 1
Interior
Interior Features Attic, Built-Ins, Carpet, Ceiling Fan(s), Formal/Separate Dining Room, Kitchen - Island, Primary Bath(s), Recessed Lighting, Soaking Tub, Stall Shower, Tub Shower, Wood Floors, Dining Area, Entry Level Bedroom, Family Room Off Kitchen, Walk-in Closet(s)
Hot Water Natural Gas
Heating Heat Pump(s), Other
Cooling Central A/C, Ceiling Fan(s), Zoned
Flooring Hardwood, Ceramic Tile, Carpet
Fireplaces Number 1
Fireplaces Type Mantel(s), Wood, Flue for Stove
Equipment Cooktop, Dishwasher, Disposal, Dryer, Icemaker, Microwave, Oven - Double, Oven - Wall, Refrigerator, Washer, Stainless Steel Appliances
Fireplace Y
Window Features Double Hung,Energy Efficient,Insulated,Screens
Appliance Cooktop, Dishwasher, Disposal, Dryer, Icemaker, Microwave, Oven - Double, Oven - Wall, Refrigerator, Washer, Stainless Steel Appliances
Heat Source Electric, Natural Gas
Laundry Main Floor
Exterior
Exterior Feature Deck(s), Porch(es)
Garage Spaces 5.0
Fence Other, Wood
Waterfront N
Water Access N
Roof Type Architectural Shingle
Accessibility None
Porch Deck(s), Porch(es)
Total Parking Spaces 5
Garage N
Building
Story 3
Sewer Public Sewer
Water Public
Architectural Style Farmhouse/National Folk
Level or Stories 3
Additional Building Above Grade, Below Grade
Structure Type 9'+ Ceilings
New Construction N
Schools
Elementary Schools Thomas Jefferson
Middle Schools Mary Ellen Henderson
High Schools Meridian
School District Falls Church City Public Schools
Others
Senior Community No
Tax ID 51-111-018
Ownership Fee Simple
SqFt Source Assessor
Horse Property N
Special Listing Condition Standard
Read Less Info
Want to know what your home might be worth? Contact us for a FREE valuation!

Our team is ready to help you sell your home for the highest possible price ASAP

Bought with Brian R. Blackburn • TTR Sotheby's International Realty

"My job is to find and attract mastery-based agents to the office, protect the culture, and make sure everyone is happy! "






