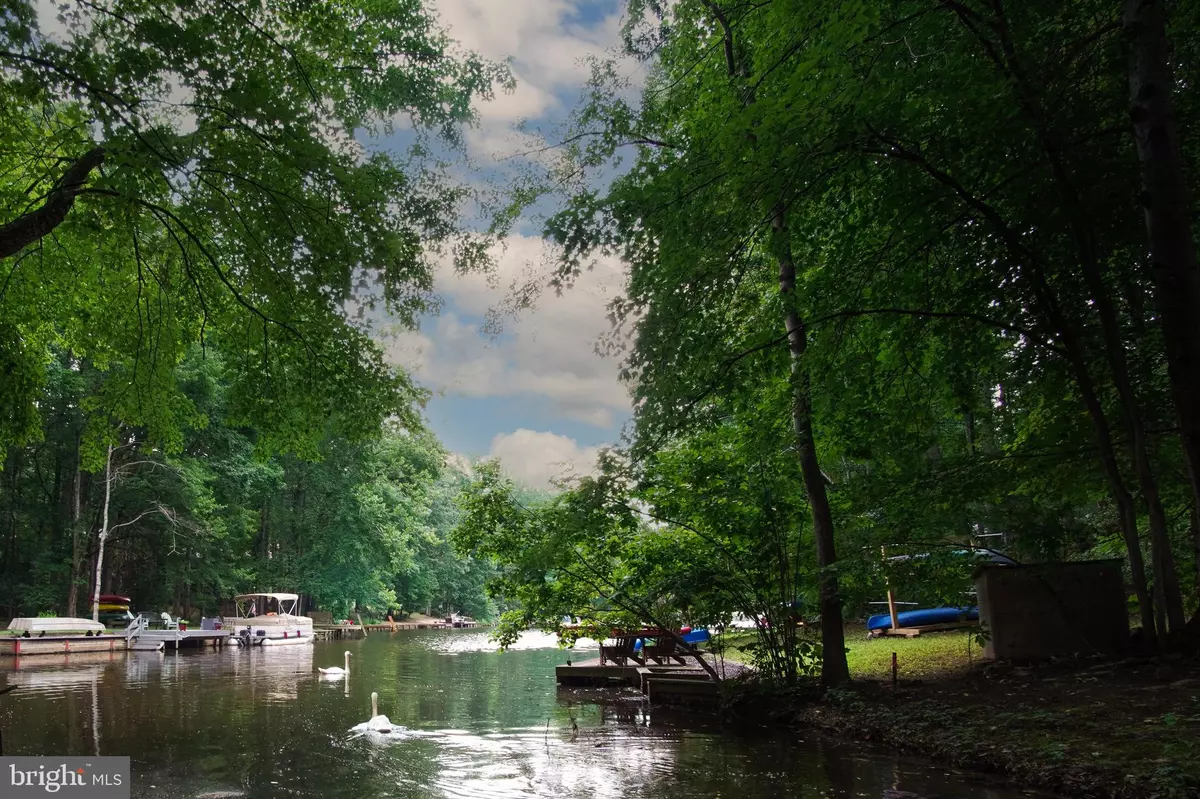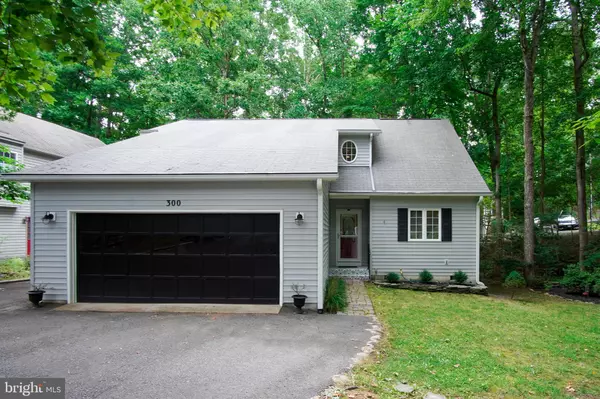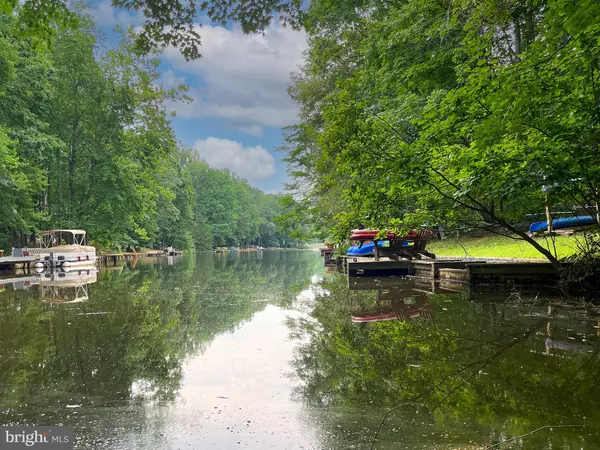$424,000
$399,900
6.0%For more information regarding the value of a property, please contact us for a free consultation.
3 Beds
3 Baths
1,802 SqFt
SOLD DATE : 08/29/2022
Key Details
Sold Price $424,000
Property Type Single Family Home
Sub Type Detached
Listing Status Sold
Purchase Type For Sale
Square Footage 1,802 sqft
Price per Sqft $235
Subdivision Lake Of The Woods
MLS Listing ID VAOR2003156
Sold Date 08/29/22
Style Contemporary
Bedrooms 3
Full Baths 2
Half Baths 1
HOA Fees $153/ann
HOA Y/N Y
Abv Grd Liv Area 1,802
Originating Board BRIGHT
Year Built 1995
Annual Tax Amount $2,019
Tax Year 2022
Lot Size 0.373 Acres
Acres 0.37
Property Description
Imagine waking up in the morning and looking out your window watching the sunrise with a lake view. You brew yourself a cup of coffee and head out to your screened-in porch and get the day started with the peaceful sounds of running water from your creek after a strong summer rain and more relaxing lake views. It may even be a lucky morning when the swans stop by to say hi. Later on, you head to your gourmet kitchen to prepare food for a party you are hosting later in the day. There is nothing like cooking with a gas stove surrounded by quartz countertops and an amazing farmhouse style kitchen sink overlooking the water. Your friends love coming over because the main floor has such a nice open layout that leads to the multilevel deck that has tons of space for everyone. The home also has a first-floor master bedroom with sliding doors to the deck and a master bathroom with a great jetted tub. Your guests can have privacy when staying upstairs with their own bedrooms and full bathroom. There is also tons of storage space, two car garage and a really nice shed. When you are not relaxing at home you'll love swimming at the beach or jumping in the pool on hot days, horse trail rides from the Equestrian Center, playing a round of golf, enjoying dining at the Clubhouse, and so much more! You don’t want to miss this water-front home!
Location
State VA
County Orange
Zoning R3
Rooms
Main Level Bedrooms 1
Interior
Interior Features Family Room Off Kitchen, Breakfast Area, Dining Area, Primary Bath(s), Entry Level Bedroom, Window Treatments, Wood Floors, Floor Plan - Open, Floor Plan - Traditional, Ceiling Fan(s), Carpet, Kitchen - Gourmet, Walk-in Closet(s), Upgraded Countertops, Soaking Tub
Hot Water Tankless
Heating Heat Pump(s)
Cooling Central A/C
Fireplaces Number 1
Fireplaces Type Gas/Propane, Fireplace - Glass Doors
Equipment Washer/Dryer Hookups Only, Dishwasher, Disposal, Extra Refrigerator/Freezer, Microwave, Oven/Range - Gas, Refrigerator, Water Heater - Tankless
Fireplace Y
Appliance Washer/Dryer Hookups Only, Dishwasher, Disposal, Extra Refrigerator/Freezer, Microwave, Oven/Range - Gas, Refrigerator, Water Heater - Tankless
Heat Source Electric
Exterior
Exterior Feature Deck(s), Enclosed, Screened
Parking Features Garage Door Opener, Garage - Front Entry
Garage Spaces 2.0
Amenities Available Baseball Field, Beach, Bike Trail, Boat Ramp, Club House, Common Grounds, Exercise Room, Fitness Center, Gated Community, Golf Club, Golf Course, Horse Trails, Jog/Walk Path, Lake, Picnic Area, Pool - Outdoor, Riding/Stables, Security, Soccer Field, Swimming Pool, Tennis Courts, Tot Lots/Playground, Water/Lake Privileges
Waterfront Description None
Water Access Y
View Water
Accessibility None
Porch Deck(s), Enclosed, Screened
Attached Garage 2
Total Parking Spaces 2
Garage Y
Building
Lot Description Rear Yard, Stream/Creek, Trees/Wooded
Story 2
Foundation Crawl Space
Sewer Public Sewer
Water Public
Architectural Style Contemporary
Level or Stories 2
Additional Building Above Grade, Below Grade
New Construction N
Schools
School District Orange County Public Schools
Others
Senior Community No
Tax ID 012A0001300670
Ownership Fee Simple
SqFt Source Estimated
Special Listing Condition Standard
Read Less Info
Want to know what your home might be worth? Contact us for a FREE valuation!

Our team is ready to help you sell your home for the highest possible price ASAP

Bought with Joseph Shane Goins • Ulta Realty, LLC

"My job is to find and attract mastery-based agents to the office, protect the culture, and make sure everyone is happy! "






