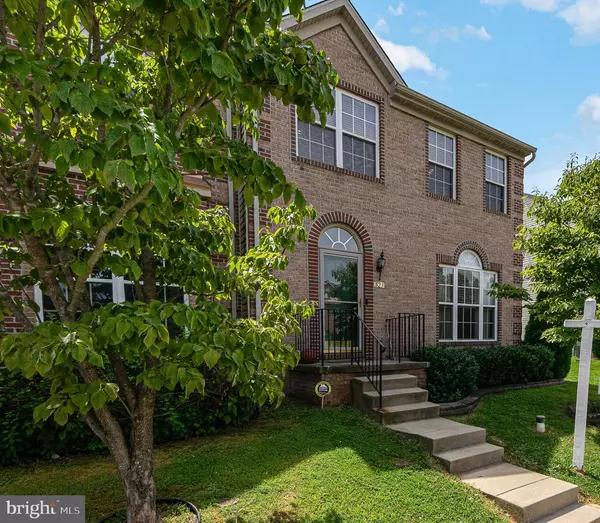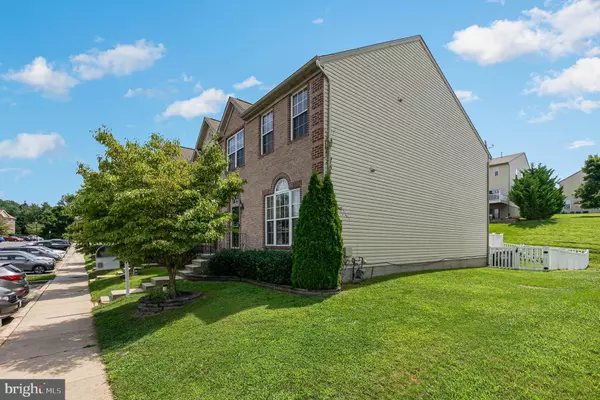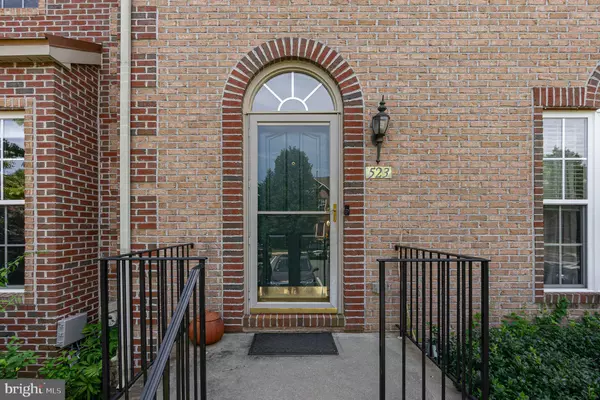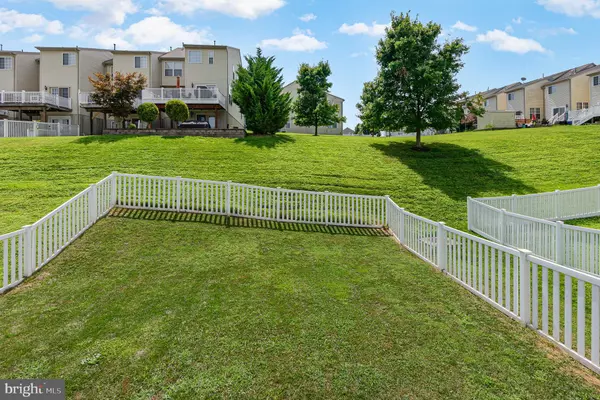$375,000
$369,900
1.4%For more information regarding the value of a property, please contact us for a free consultation.
3 Beds
4 Baths
2,533 SqFt
SOLD DATE : 10/21/2022
Key Details
Sold Price $375,000
Property Type Townhouse
Sub Type End of Row/Townhouse
Listing Status Sold
Purchase Type For Sale
Square Footage 2,533 sqft
Price per Sqft $148
Subdivision Monmouth Meadows
MLS Listing ID MDHR2015008
Sold Date 10/21/22
Style Colonial
Bedrooms 3
Full Baths 3
Half Baths 1
HOA Fees $58/qua
HOA Y/N Y
Abv Grd Liv Area 1,848
Originating Board BRIGHT
Year Built 2006
Annual Tax Amount $3,278
Tax Year 2022
Lot Size 3,300 Sqft
Acres 0.08
Property Description
Back on the market! All inspections-home, termite, radon completed! Bring us an offer! Pride of ownership is evident from the moment you walk into this very spacious, 3 bedroom, 3.5 bath EOG brick front townhome in the desirable Monmouth Meadows community. The kitchen inspires gourmet meals boasting a center island with a breakfast bar, desk space, 42 cabinetry, sleek appliances, pantry, and granite counters. Relax and unwind in the primary bedroom suite highlighted by cathedral ceilings, plush carpet, walk-in closet, and continues to the en-suite spotlighted by a double vanity and soaking tub. Don't miss out on the fully finished lower level that includes an additional family room, bonus space (craft room, office, 4th bedroom), plenty of closet/storage space, a full bath, and walk up stairs to the backyard. A maintenance free deck and fully fenced (vinyl fencing) complete this amazing package! Community amenities include a pool, exercise facility, rental space for events, and recreation opportunities along paths leading to the Abingdon Public Library and Harford Glen Park.
Location
State MD
County Harford
Zoning R3COS
Rooms
Basement Full, Fully Finished, Heated, Improved, Interior Access, Outside Entrance, Rear Entrance, Sump Pump, Walkout Stairs
Interior
Interior Features Attic, Breakfast Area, Carpet, Ceiling Fan(s), Combination Kitchen/Dining, Dining Area, Floor Plan - Traditional, Kitchen - Eat-In, Kitchen - Gourmet, Kitchen - Island, Kitchen - Table Space, Pantry, Primary Bath(s), Recessed Lighting, Soaking Tub, Stall Shower, Upgraded Countertops, Walk-in Closet(s), Wood Floors
Hot Water Natural Gas
Heating Forced Air
Cooling Ceiling Fan(s), Central A/C
Flooring Carpet, Hardwood
Equipment Dishwasher, Disposal, Dryer, Exhaust Fan, Icemaker, Microwave, Oven/Range - Gas, Refrigerator, Stainless Steel Appliances, Stove, Washer, Water Heater
Furnishings No
Fireplace N
Appliance Dishwasher, Disposal, Dryer, Exhaust Fan, Icemaker, Microwave, Oven/Range - Gas, Refrigerator, Stainless Steel Appliances, Stove, Washer, Water Heater
Heat Source Natural Gas
Laundry Upper Floor
Exterior
Parking On Site 2
Fence Fully, Rear, Vinyl
Waterfront N
Water Access N
Roof Type Shingle
Accessibility None
Garage N
Building
Story 3
Foundation Block
Sewer Public Sewer
Water Public
Architectural Style Colonial
Level or Stories 3
Additional Building Above Grade, Below Grade
New Construction N
Schools
Elementary Schools Call School Board
Middle Schools Call School Board
High Schools Call School Board
School District Harford County Public Schools
Others
Senior Community No
Tax ID 1301364197
Ownership Fee Simple
SqFt Source Assessor
Acceptable Financing Cash, Conventional, FHA, VA
Horse Property N
Listing Terms Cash, Conventional, FHA, VA
Financing Cash,Conventional,FHA,VA
Special Listing Condition Standard
Read Less Info
Want to know what your home might be worth? Contact us for a FREE valuation!

Our team is ready to help you sell your home for the highest possible price ASAP

Bought with Terry Rahnefeld • Coldwell Banker Realty

"My job is to find and attract mastery-based agents to the office, protect the culture, and make sure everyone is happy! "






