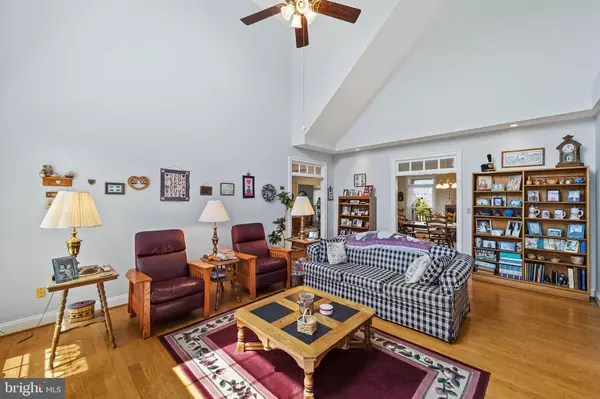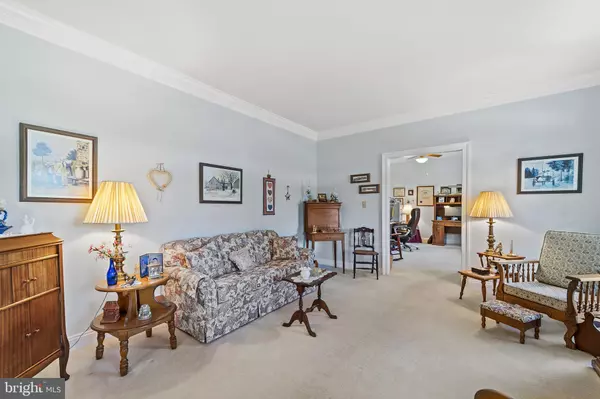$780,000
$795,000
1.9%For more information regarding the value of a property, please contact us for a free consultation.
4 Beds
4 Baths
5,245 SqFt
SOLD DATE : 10/08/2021
Key Details
Sold Price $780,000
Property Type Single Family Home
Sub Type Detached
Listing Status Sold
Purchase Type For Sale
Square Footage 5,245 sqft
Price per Sqft $148
Subdivision Carter'S Run Est
MLS Listing ID VAFQ2000306
Sold Date 10/08/21
Style Colonial
Bedrooms 4
Full Baths 3
Half Baths 1
HOA Y/N N
Abv Grd Liv Area 3,416
Originating Board BRIGHT
Year Built 1997
Annual Tax Amount $6,179
Tax Year 2021
Lot Size 6.154 Acres
Acres 6.15
Property Description
Refreshing, country house with true center hall all the way through, a wonderful 36' sitting porch with distant pastoral and foothill views, and a large country kitchen with a traditional breakfast table for family chats. Spacious dining room for thanksgiving family dinners, formal living room, study and family room with fireplace. Bonus is a first floor premier suite with oversized bath and walk-in closet. Upstairs are three generous sized bedrooms and above that is a walk-up unfinished attic that could be a man-cave, studio, exercise room, or play area. Walk out basement features a large recreation room and bath plus an abundance of unfinished space for hobbies, storage, etc. Large deck, superb landscaping, run-in shed, board fencing and small stream all on 6 + acres.
Location
State VA
County Fauquier
Zoning RA
Direction Northeast
Rooms
Other Rooms Living Room, Dining Room, Primary Bedroom, Bedroom 2, Bedroom 3, Bedroom 4, Kitchen, Family Room, Foyer, Breakfast Room, Study, Recreation Room, Bonus Room
Basement Walkout Level
Main Level Bedrooms 1
Interior
Interior Features Entry Level Bedroom, Kitchen - Table Space, Wood Floors, Crown Moldings, Carpet, Stall Shower, Walk-in Closet(s), Window Treatments, Floor Plan - Traditional, Formal/Separate Dining Room, Chair Railings, Ceiling Fan(s), Attic
Hot Water Propane
Heating Heat Pump(s), Humidifier
Cooling Heat Pump(s)
Flooring Wood, Carpet
Fireplaces Number 1
Fireplaces Type Screen
Equipment Microwave, Dryer, Washer, Dishwasher, Disposal, Freezer, Refrigerator, Stove, Oven - Wall
Fireplace Y
Window Features Bay/Bow
Appliance Microwave, Dryer, Washer, Dishwasher, Disposal, Freezer, Refrigerator, Stove, Oven - Wall
Heat Source Electric, Propane - Owned
Exterior
Exterior Feature Porch(es), Patio(s), Deck(s)
Parking Features Garage Door Opener, Garage - Side Entry
Garage Spaces 2.0
Fence Board, Partially
Utilities Available Electric Available, Propane
Water Access N
View Pasture, Mountain, Trees/Woods
Roof Type Asphalt
Street Surface Paved
Accessibility None
Porch Porch(es), Patio(s), Deck(s)
Road Frontage Private, Road Maintenance Agreement
Attached Garage 2
Total Parking Spaces 2
Garage Y
Building
Lot Description Landscaping, No Thru Street, Rear Yard, Rural, Stream/Creek
Story 4
Sewer On Site Septic
Water Well, Conditioner
Architectural Style Colonial
Level or Stories 4
Additional Building Above Grade, Below Grade
Structure Type Cathedral Ceilings,9'+ Ceilings
New Construction N
Schools
School District Fauquier County Public Schools
Others
Senior Community No
Tax ID 6953-09-7844
Ownership Fee Simple
SqFt Source Assessor
Horse Property Y
Special Listing Condition Standard
Read Less Info
Want to know what your home might be worth? Contact us for a FREE valuation!

Our team is ready to help you sell your home for the highest possible price ASAP

Bought with Jody D Donaldson • CENTURY 21 New Millennium
"My job is to find and attract mastery-based agents to the office, protect the culture, and make sure everyone is happy! "






