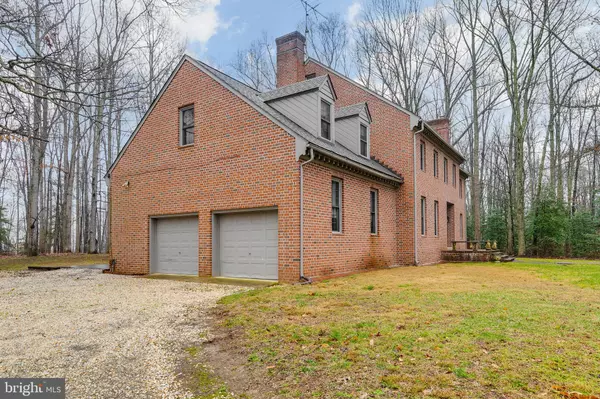$529,900
$549,950
3.6%For more information regarding the value of a property, please contact us for a free consultation.
4 Beds
4 Baths
6,765 SqFt
SOLD DATE : 06/05/2020
Key Details
Sold Price $529,900
Property Type Single Family Home
Sub Type Detached
Listing Status Sold
Purchase Type For Sale
Square Footage 6,765 sqft
Price per Sqft $78
Subdivision None Available
MLS Listing ID VACV121720
Sold Date 06/05/20
Style Colonial
Bedrooms 4
Full Baths 3
Half Baths 1
HOA Y/N N
Abv Grd Liv Area 5,022
Originating Board BRIGHT
Year Built 1985
Annual Tax Amount $5,219
Tax Year 2019
Lot Size 15.581 Acres
Acres 15.58
Property Description
Welcome to 12528 Woodford Rd! This beautiful Williamsburg inspired brick colonial custom built home sits on over 15 beautiful all wooded acres, and is priced $80,000 below assessment! The brick flemish bond adds an unique style to the home along with an exquisite entry door salvaged from the 18th century. Upon entering the home you are greeted by a stunning black walnut staircase, antique pine floors, 9' foot ceilings and custom woodwork throughout the home. Entertain and wow guests in the formal dining or formal living room by the fireplace and enjoy family time in the great room relaxing or watching a movie. The kitchen features an eat-in area, pantry, double oven and plenty of cabinet and counter space for preparing meals. Upstairs you will take notice of the teak floors throughout. The master bedroom features 2 walk in closets, a large sitting room and private master bath with dual vanities. There is a large bonus room attached to the master. The other 3 bedrooms are generously sized and feature 2 closets or a walk in with ceiling fan. Rounding out the home there is a full basement featuring a rec room with full bath. Outside enjoy the gorgeous sunroom and all brick patio.
Location
State VA
County Caroline
Zoning RP
Rooms
Other Rooms Living Room, Dining Room, Primary Bedroom, Sitting Room, Bedroom 2, Bedroom 3, Bedroom 4, Kitchen, Great Room, Laundry, Office
Basement Fully Finished
Interior
Heating Heat Pump(s)
Cooling Heat Pump(s)
Flooring Hardwood
Fireplaces Number 1
Heat Source Electric
Exterior
Parking Features Garage - Side Entry
Garage Spaces 2.0
Water Access N
Roof Type Shingle
Accessibility None
Attached Garage 2
Total Parking Spaces 2
Garage Y
Building
Story 3+
Sewer On Site Septic
Water Well
Architectural Style Colonial
Level or Stories 3+
Additional Building Above Grade, Below Grade
Structure Type 9'+ Ceilings,Brick
New Construction N
Schools
Elementary Schools Bowling Green
Middle Schools Caroline
High Schools Caroline
School District Caroline County Public Schools
Others
Senior Community No
Tax ID 28-A-33B
Ownership Fee Simple
SqFt Source Estimated
Special Listing Condition Standard
Read Less Info
Want to know what your home might be worth? Contact us for a FREE valuation!

Our team is ready to help you sell your home for the highest possible price ASAP

Bought with Janet A Holden • CENTURY 21 New Millennium

"My job is to find and attract mastery-based agents to the office, protect the culture, and make sure everyone is happy! "






