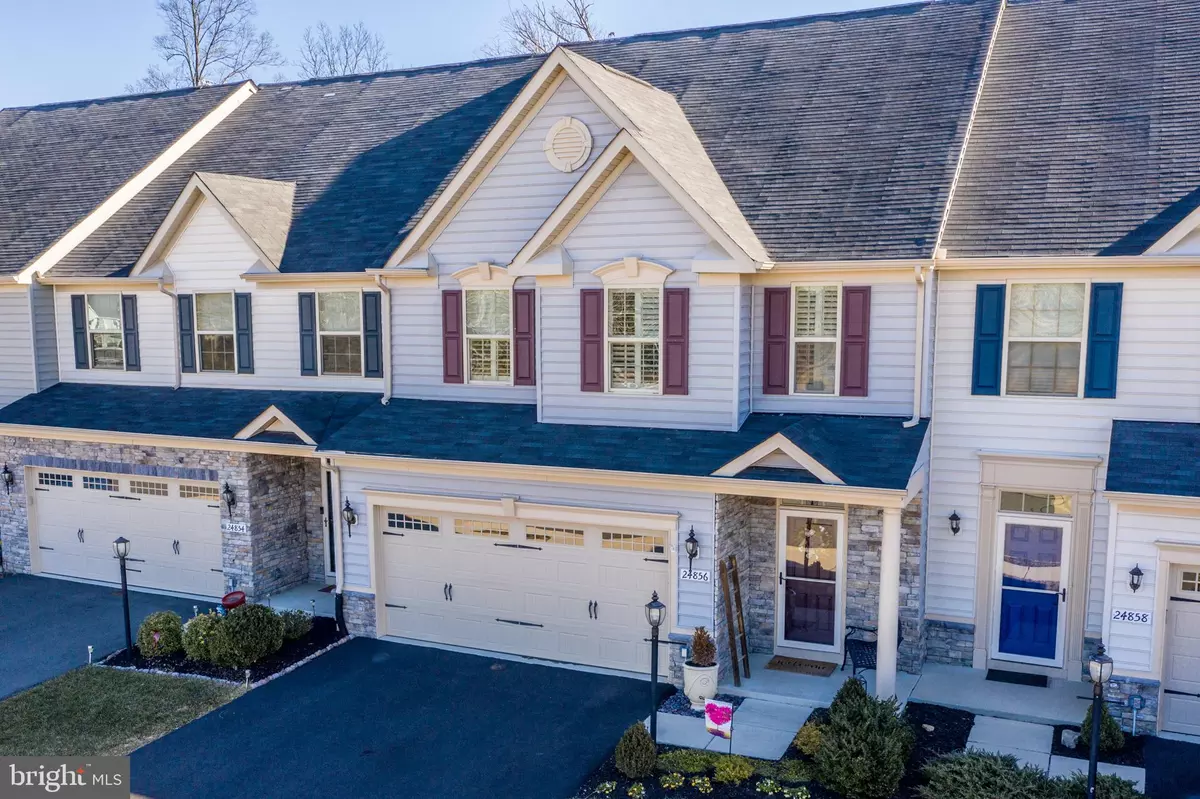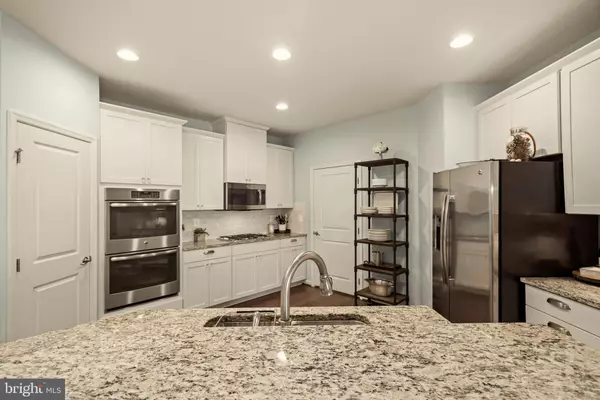$611,500
$570,000
7.3%For more information regarding the value of a property, please contact us for a free consultation.
3 Beds
3 Baths
2,211 SqFt
SOLD DATE : 03/05/2021
Key Details
Sold Price $611,500
Property Type Townhouse
Sub Type Interior Row/Townhouse
Listing Status Sold
Purchase Type For Sale
Square Footage 2,211 sqft
Price per Sqft $276
Subdivision Westridge
MLS Listing ID VALO429896
Sold Date 03/05/21
Style Other
Bedrooms 3
Full Baths 2
Half Baths 1
HOA Fees $107/mo
HOA Y/N Y
Abv Grd Liv Area 2,211
Originating Board BRIGHT
Year Built 2015
Annual Tax Amount $5,052
Tax Year 2020
Lot Size 2,614 Sqft
Acres 0.06
Property Description
Beautiful Griffin model in the popular Westridge Neighborhood, part of the Dulles Farms Master Planned Community. Better than new, this home looks like a model home with all the bells and whistles! Plantation Shutters and upscale lighting with a soft neutral palette flows through this well-appointed home. Wide plank hardwood flooring is found through the main living areas with the Primary bedroom finished in plush carpeting. The kitchen showcases white shaker cabinetry with upscale knobs and pulls (Restoration hardware) The appliances are all Stainless Steel featuring a refrigerator, double wall ovens, built-in microwave, four-burner cooktop & dishwasher. Loads of recessed lighting, an upgraded tile backsplash with granite countertops. The prep island is spacious with views into the dining and great room and features counter seating. You will love the spacious pantry with custom Elfa shelving. The kitchen is open to the dining room, with enough space to accommodate large gatherings, with the great room showcasing a vaulted ceiling, with abundant natural light coming in from the wall of windows. A single French door leads to the recently added, professionally landscaped, natural stone patio, with a seating wall. Spacious enough for lounging, grilling, and dining, as well as taking in the beautiful trees in the distance. Entering the spacious owner's suite, you'll notice a gorgeous tray ceiling with stunning trim and chandelier, a spacious walk-in closet, and a beautiful en-suite bath with a linen closet, upscale finishes, granite countertops, rich maple cabinetry, upscale tiles with a lovely listello accent tile in the shower. The laundry room is located on the main level, just off the kitchen for added convenience and a very spacious storage closet is located under the stairs, with stainless steel shelving units that convey! The upper-level showcases brand new plush carpeting, with an overlook to the lower great room, this area can be used as another family room or home office, and in addition to this area, there are two spacious bedrooms with large closets and a nice hall bath with double vanities. Finishing out this home is the 2-car garage, the walls and floors have been painted and feature extra shelving and wall system for your storage needs. Westridge is an active community, with walking trails, pond, outdoor swimming pool, and clubhouse, close to top-rated schools, shopping, restaurants, commuter options, and more.
Location
State VA
County Loudoun
Zoning 05
Rooms
Main Level Bedrooms 1
Interior
Interior Features Carpet, Recessed Lighting, Combination Kitchen/Dining, Crown Moldings, Entry Level Bedroom, Family Room Off Kitchen, Kitchen - Eat-In, Kitchen - Island, Kitchen - Gourmet, Primary Bath(s), Upgraded Countertops, Walk-in Closet(s), Combination Dining/Living, Wood Floors
Hot Water Natural Gas
Heating Central, Programmable Thermostat
Cooling Central A/C, Ceiling Fan(s), Programmable Thermostat
Flooring Carpet, Ceramic Tile, Hardwood
Equipment Built-In Microwave, Cooktop, Dishwasher, Dryer, Oven - Self Cleaning, Washer, Stainless Steel Appliances, Oven - Wall, Icemaker, Oven - Double
Furnishings No
Fireplace N
Window Features Double Pane
Appliance Built-In Microwave, Cooktop, Dishwasher, Dryer, Oven - Self Cleaning, Washer, Stainless Steel Appliances, Oven - Wall, Icemaker, Oven - Double
Heat Source Natural Gas
Laundry Main Floor
Exterior
Exterior Feature Patio(s)
Garage Garage - Front Entry, Inside Access
Garage Spaces 2.0
Amenities Available Basketball Courts, Club House, Common Grounds, Exercise Room, Jog/Walk Path, Pool - Outdoor, Tot Lots/Playground, Tennis Courts
Waterfront N
Water Access N
View Trees/Woods
Accessibility None
Porch Patio(s)
Attached Garage 2
Total Parking Spaces 2
Garage Y
Building
Lot Description Landscaping, Backs - Parkland
Story 2
Sewer Public Sewer
Water Public
Architectural Style Other
Level or Stories 2
Additional Building Above Grade, Below Grade
Structure Type 9'+ Ceilings,Dry Wall,High,Vaulted Ceilings,Tray Ceilings
New Construction N
Schools
Elementary Schools Buffalo Trail
Middle Schools Mercer
High Schools John Champe
School District Loudoun County Public Schools
Others
HOA Fee Include Common Area Maintenance,Management,Pool(s),Reserve Funds,Snow Removal,Trash
Senior Community No
Tax ID 248405505000
Ownership Fee Simple
SqFt Source Assessor
Horse Property N
Special Listing Condition Standard
Read Less Info
Want to know what your home might be worth? Contact us for a FREE valuation!

Our team is ready to help you sell your home for the highest possible price ASAP

Bought with Jean K Garrell • Keller Williams Realty

"My job is to find and attract mastery-based agents to the office, protect the culture, and make sure everyone is happy! "






