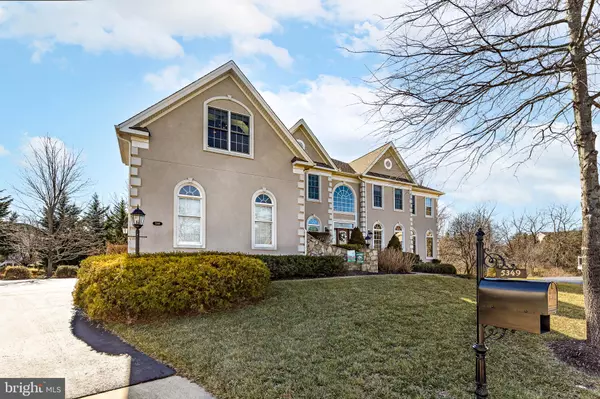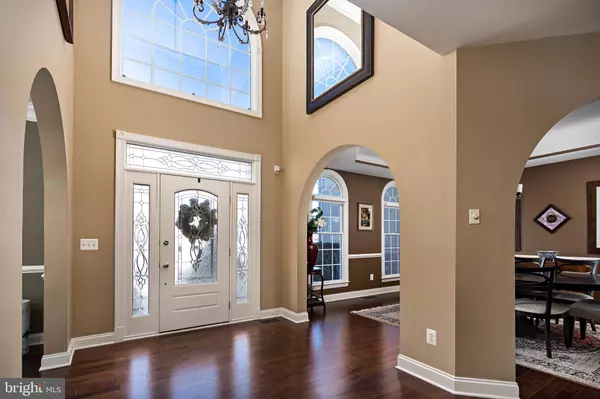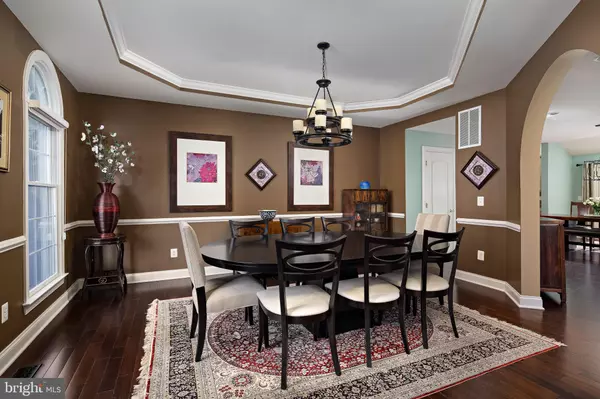$1,025,000
$999,999
2.5%For more information regarding the value of a property, please contact us for a free consultation.
6 Beds
6 Baths
6,875 SqFt
SOLD DATE : 05/21/2021
Key Details
Sold Price $1,025,000
Property Type Single Family Home
Sub Type Detached
Listing Status Sold
Purchase Type For Sale
Square Footage 6,875 sqft
Price per Sqft $149
Subdivision Dominion Valley Country Club
MLS Listing ID VAPW519996
Sold Date 05/21/21
Style Colonial
Bedrooms 6
Full Baths 5
Half Baths 1
HOA Fees $160/mo
HOA Y/N Y
Abv Grd Liv Area 4,875
Originating Board BRIGHT
Year Built 2006
Annual Tax Amount $9,596
Tax Year 2021
Lot Size 0.443 Acres
Acres 0.44
Property Description
Spectacular Home on premium cul de sac lot backing to trees/pond. Gorgeous open floor plan with butterfly staircase. Elegant Living Room and Dining Room. Oversized solarium with lots of natural light. Handsome main level study with bay window and built-in shelving. Soaring two story family room with wall of windows. Gourmet Palladian kitchen with upgraded counters, beverage refrigerator, SS appliances and stylish lighting. Walk-out to no maintenance deck overlooking private backyard. Oversized owners' suite with sitting room, tray ceilings and huge his and her walk-in closets. Fabulous owners' bath with amazing walk-in shower and separate soaking tub. 4 secondary bedrooms and 3 full baths finish off the amazing upper level. Fantastic lower level includes wet bar, beautiful 6th bedroom/owners suite with en suite bath. Movie Room, Game Room and TONS of Storage. Walk out to custom stamp concrete patio in breathtaking, private back yard. This home backs to trees and pond. Dominion Valley is a gated resort style community with many amenities for everyone! Home is in located in desirable location near high school, walking trails, fishing pond and parks! Four award winning schools on site. This home has it all and will not disappoint!
Location
State VA
County Prince William
Zoning RPC
Rooms
Other Rooms Living Room, Dining Room, Kitchen, Game Room, Family Room, Laundry, Office, Recreation Room, Solarium, Storage Room, Bonus Room
Basement Full
Interior
Interior Features Attic, Ceiling Fan(s), Chair Railings, Double/Dual Staircase, Intercom, Kitchen - Gourmet, Kitchen - Island, Recessed Lighting, Skylight(s), Sprinkler System, Upgraded Countertops, Walk-in Closet(s), Wet/Dry Bar, Window Treatments, Wood Floors
Hot Water Natural Gas
Heating Central, Forced Air
Cooling Central A/C, Ceiling Fan(s), Zoned
Fireplaces Number 2
Fireplaces Type Mantel(s), Gas/Propane, Electric
Furnishings No
Fireplace Y
Heat Source Natural Gas
Laundry Main Floor
Exterior
Exterior Feature Deck(s), Patio(s)
Garage Garage - Side Entry
Garage Spaces 3.0
Amenities Available Club House, Exercise Room, Fencing, Fitness Center, Gated Community, Golf Club, Golf Course, Golf Course Membership Available, Jog/Walk Path, Meeting Room, Picnic Area, Pool - Indoor, Pool - Outdoor, Pool Mem Avail, Putting Green, Recreational Center, Security, Swimming Pool, Tennis Courts, Tot Lots/Playground
Waterfront N
Water Access N
View Trees/Woods
Roof Type Asphalt
Accessibility 32\"+ wide Doors
Porch Deck(s), Patio(s)
Attached Garage 3
Total Parking Spaces 3
Garage Y
Building
Lot Description Backs to Trees, Premium, Trees/Wooded, Level, Landscaping, Cul-de-sac
Story 3
Sewer Private Sewer
Water Public
Architectural Style Colonial
Level or Stories 3
Additional Building Above Grade, Below Grade
New Construction N
Schools
Elementary Schools Alvey
Middle Schools Ronald Wilson Reagan
High Schools Battlefield
School District Prince William County Public Schools
Others
HOA Fee Include Management,Reserve Funds,Road Maintenance,Snow Removal,Trash,Security Gate,Pool(s)
Senior Community No
Tax ID 7399-10-5646
Ownership Fee Simple
SqFt Source Assessor
Security Features Electric Alarm
Acceptable Financing Cash, Conventional, VA, FHA
Horse Property N
Listing Terms Cash, Conventional, VA, FHA
Financing Cash,Conventional,VA,FHA
Special Listing Condition Standard
Read Less Info
Want to know what your home might be worth? Contact us for a FREE valuation!

Our team is ready to help you sell your home for the highest possible price ASAP

Bought with To-Tam Le • Redfin Corporation

"My job is to find and attract mastery-based agents to the office, protect the culture, and make sure everyone is happy! "






