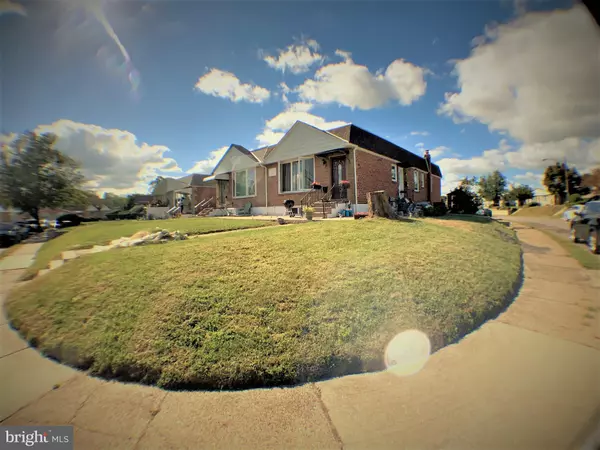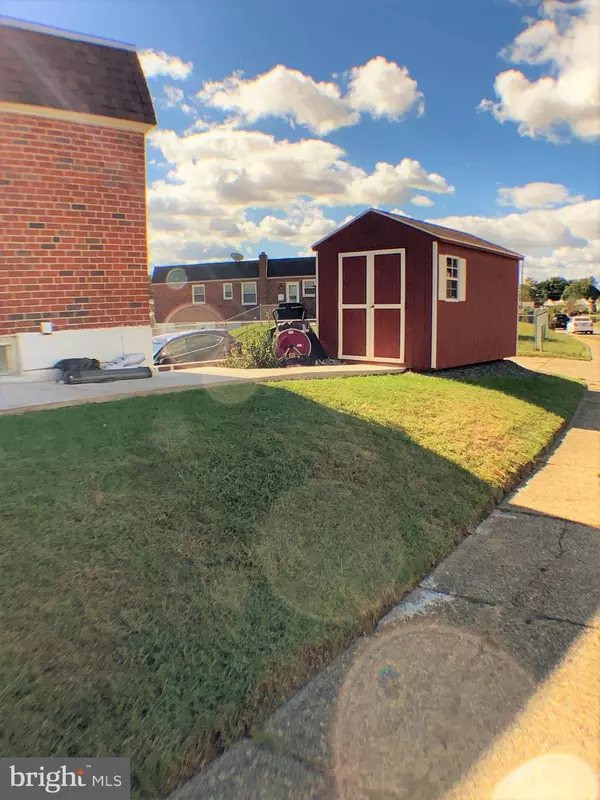$305,000
$299,999
1.7%For more information regarding the value of a property, please contact us for a free consultation.
4 Beds
3 Baths
1,710 SqFt
SOLD DATE : 06/11/2021
Key Details
Sold Price $305,000
Property Type Single Family Home
Sub Type Twin/Semi-Detached
Listing Status Sold
Purchase Type For Sale
Square Footage 1,710 sqft
Price per Sqft $178
Subdivision Pennypack
MLS Listing ID PAPH999544
Sold Date 06/11/21
Style Contemporary
Bedrooms 4
Full Baths 3
HOA Y/N N
Abv Grd Liv Area 1,060
Originating Board BRIGHT
Year Built 1958
Annual Tax Amount $2,479
Tax Year 2021
Lot Size 2,420 Sqft
Acres 0.06
Lot Dimensions 20.95 x 115.50
Property Description
A wonderful opportunity to own this beautiful fully renovated Pennypark townhouse. A sunny living room leads to a completely renovated kitchen with cherrywood cabinets, granite countertops, and stainless still appliances, plus a lovely tile floor. The house offers three bedrooms on the upper level, with nicely done guest bathrooms, hardwood floors, and a fully updated master bath. The basement has been recently renovated. It has new laminated floors, fresh paint, recessed lighting, and a laundry room. A garage was converted to an In-Law Suite, and it has a separate entrance, a full-size bathroom, and a kitchen. This house can be a perfect starter home for a young family who can live in the main house and generate some income with a separate In-Law Suite. The house is in the walk-in distance to the Pennypark, very close to Route 1, I-95, Turnpike, and the shopping centers
Location
State PA
County Philadelphia
Area 19152 (19152)
Zoning RSA3
Rooms
Basement Partial
Main Level Bedrooms 3
Interior
Interior Features 2nd Kitchen, Combination Dining/Living, Combination Kitchen/Dining, Crown Moldings, Dining Area, Entry Level Bedroom, Kitchen - Gourmet, Stall Shower, Upgraded Countertops
Hot Water Natural Gas
Cooling Central A/C
Flooring Laminated
Equipment Refrigerator, Range Hood, Stainless Steel Appliances, Dishwasher
Furnishings No
Fireplace N
Appliance Refrigerator, Range Hood, Stainless Steel Appliances, Dishwasher
Heat Source Natural Gas
Laundry Basement
Exterior
Utilities Available Cable TV, Natural Gas Available, Sewer Available, Water Available
Waterfront N
Water Access N
View City
Accessibility 2+ Access Exits
Garage N
Building
Story 1.5
Sewer Public Sewer
Water Public
Architectural Style Contemporary
Level or Stories 1.5
Additional Building Above Grade, Below Grade
Structure Type Dry Wall
New Construction N
Schools
Elementary Schools Anne Frank
Middle Schools Baldi
High Schools Northeast
School District The School District Of Philadelphia
Others
Pets Allowed N
Senior Community No
Tax ID 562419800
Ownership Fee Simple
SqFt Source Assessor
Acceptable Financing FHA, Conventional, Cash
Horse Property N
Listing Terms FHA, Conventional, Cash
Financing FHA,Conventional,Cash
Special Listing Condition Standard
Read Less Info
Want to know what your home might be worth? Contact us for a FREE valuation!

Our team is ready to help you sell your home for the highest possible price ASAP

Bought with Gene Fish • RE/MAX Elite

"My job is to find and attract mastery-based agents to the office, protect the culture, and make sure everyone is happy! "






