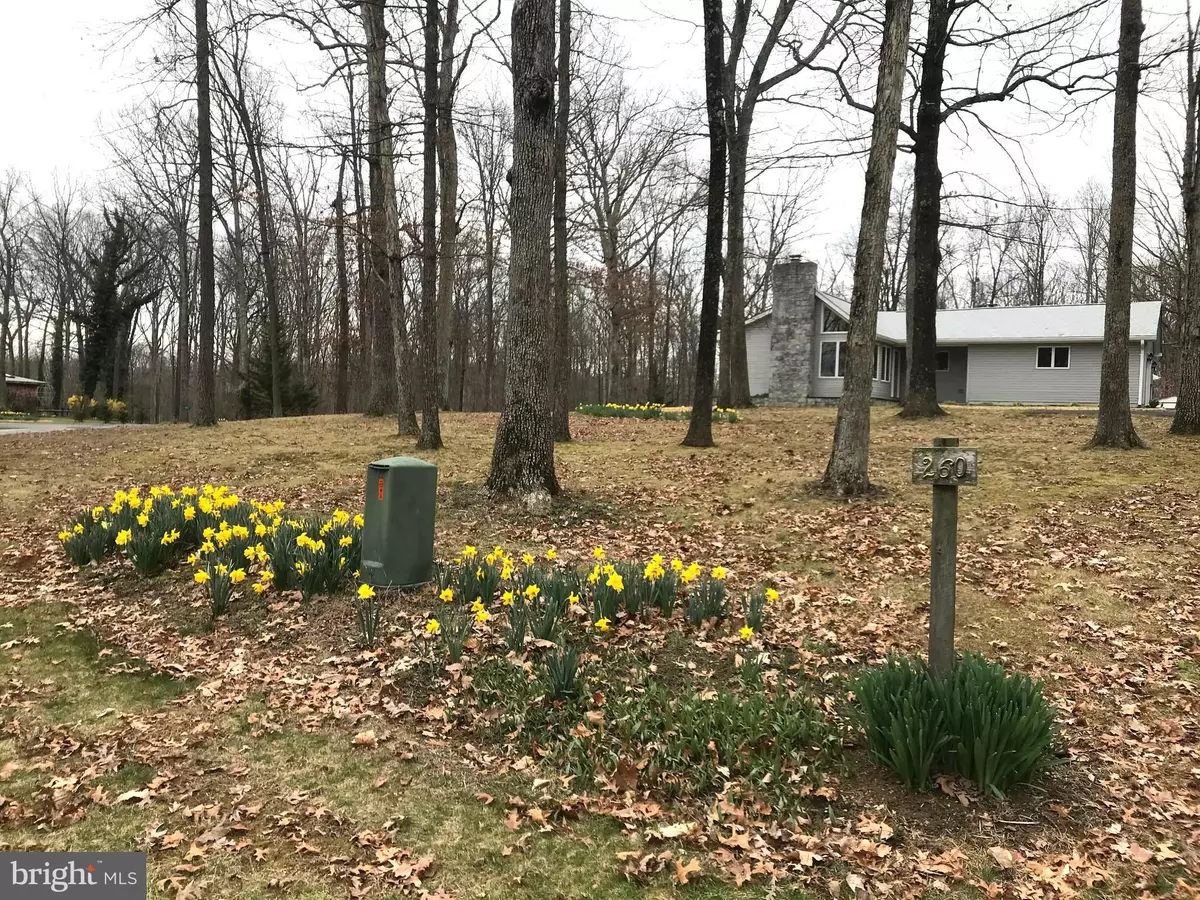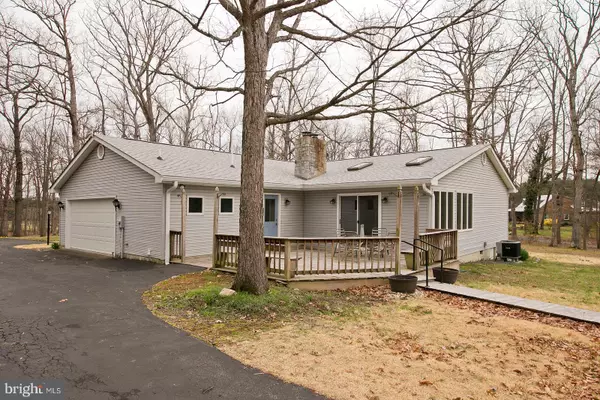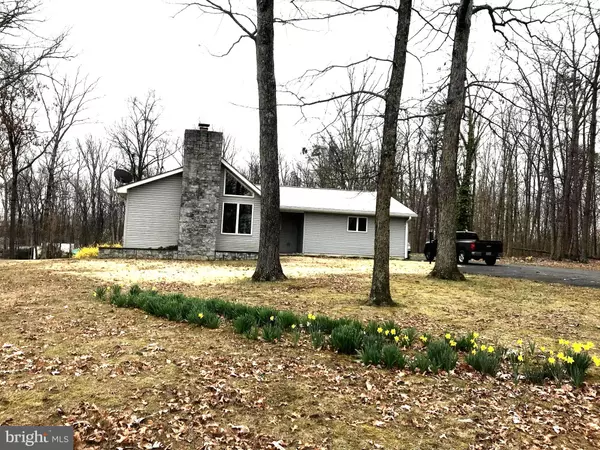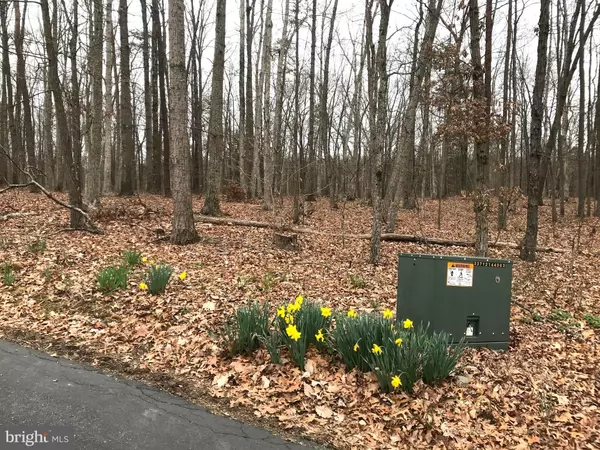$279,900
$279,900
For more information regarding the value of a property, please contact us for a free consultation.
2 Beds
3 Baths
1,677 SqFt
SOLD DATE : 04/29/2020
Key Details
Sold Price $279,900
Property Type Single Family Home
Sub Type Detached
Listing Status Sold
Purchase Type For Sale
Square Footage 1,677 sqft
Price per Sqft $166
Subdivision None Available
MLS Listing ID VAFV156426
Sold Date 04/29/20
Style Ranch/Rambler
Bedrooms 2
Full Baths 3
HOA Y/N N
Abv Grd Liv Area 1,677
Originating Board BRIGHT
Year Built 1994
Annual Tax Amount $1,292
Tax Year 2019
Lot Size 1.050 Acres
Acres 1.05
Property Description
If you've been looking for that perfect oasis close to town with privacy and seclusion then this home fits the bill. Beautiful Rancher on a wooded acre with lovely landscaping plus a view of the neighbors pond. Home features two bedrooms, three baths nice size kitchen with a Breakfast area. Living room with vaulted ceilings and wood burning fireplace. Laundry room/mudroom has a full bath which is great when you've been out working and need that quick shower. Wood stove in the Family Room and Kitchen which would heat your entire home. Amazing setting will make someone the perfect home. Dining Room would make a great office or possible 3rd bedroom. Roof and HVAC are relatively new. Great commuter location close to I 81 and 66. Professional pictures in a few daysShowings are to be with an agent.
Location
State VA
County Frederick
Zoning RA
Rooms
Other Rooms Living Room, Dining Room, Primary Bedroom, Kitchen, Family Room, Foyer, Breakfast Room, Bathroom 1
Main Level Bedrooms 2
Interior
Interior Features Breakfast Area, Carpet, Ceiling Fan(s), Dining Area, Family Room Off Kitchen, Floor Plan - Traditional, Kitchen - Eat-In, Skylight(s), Tub Shower, Window Treatments, Wood Floors, Wood Stove
Heating Heat Pump(s)
Cooling Central A/C, Ceiling Fan(s)
Flooring Carpet, Slate, Wood
Fireplaces Number 1
Fireplaces Type Wood
Equipment Dishwasher, Disposal, Dryer, Exhaust Fan, Icemaker, Oven/Range - Electric, Refrigerator, Stove
Fireplace Y
Window Features Screens,Skylights,Sliding
Appliance Dishwasher, Disposal, Dryer, Exhaust Fan, Icemaker, Oven/Range - Electric, Refrigerator, Stove
Heat Source Wood, Electric
Laundry Main Floor
Exterior
Exterior Feature Deck(s)
Garage Garage - Side Entry
Garage Spaces 2.0
Utilities Available Electric Available
Waterfront N
Water Access N
Roof Type Asphalt
Street Surface Black Top
Accessibility None
Porch Deck(s)
Road Frontage Private
Attached Garage 2
Total Parking Spaces 2
Garage Y
Building
Lot Description Corner, Backs to Trees, Front Yard, Landscaping, Level, No Thru Street, Partly Wooded, Private, Secluded, Trees/Wooded
Story 1
Foundation Concrete Perimeter
Sewer Approved System
Water Well
Architectural Style Ranch/Rambler
Level or Stories 1
Additional Building Above Grade, Below Grade
New Construction N
Schools
Elementary Schools Call School Board
Middle Schools Call School Board
High Schools Sherando
School District Frederick County Public Schools
Others
Pets Allowed Y
Senior Community No
Tax ID 86 A 179E
Ownership Fee Simple
SqFt Source Assessor
Special Listing Condition Standard
Pets Description Cats OK, Dogs OK
Read Less Info
Want to know what your home might be worth? Contact us for a FREE valuation!

Our team is ready to help you sell your home for the highest possible price ASAP

Bought with Lori Fountain Bales • Greenfield & Behr Residential

"My job is to find and attract mastery-based agents to the office, protect the culture, and make sure everyone is happy! "






